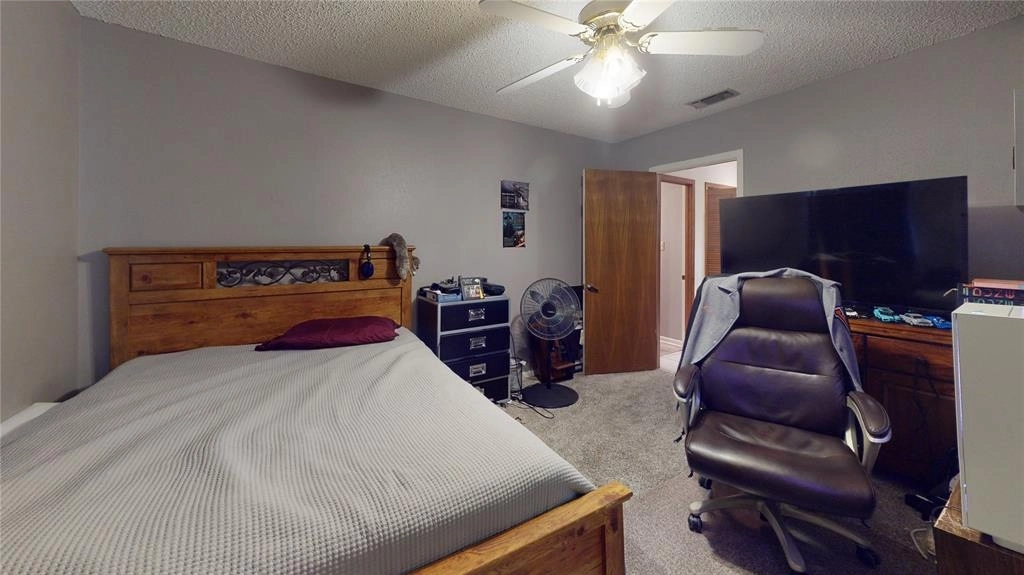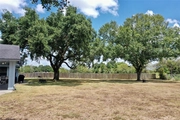$350,000
●
House -
Off Market
4 Shantilly Lane
Bay City, TX 77414
4 Beds
3 Baths,
1
Half Bath
2880 Sqft
$2,305
Estimated Monthly
$0
HOA / Fees
6.56%
Cap Rate
About This Property
Functional, spacious and attractive all describe this lovely home!
Huge (just under an acre), tree filled lot w/partial privacy
& cyclone fence. Home has 2880 sq. ft. of living, 4 bed, 2.5
bath, 2 car detached garage and 2 car attached carport. Very
practical kitchen with island and cooktop, double wall oven,
breakfast bar, pantry, breakfast area off to the side.
Expansive living room with a large fireplace, dining room off
of the kitchen (or could just be larger living) with a wet bar and
vaulted ceilings. Roomy master suite with tiled shower, double sink
vanity and water closet. Sun room with a built in hot tub
offers great entertainment area out of the weather. Nice patio
areas to enjoy the beautiful back yard. Room enough to set up
a volley ball match or some football! Storage shed. You will
love this home if you need a little more room than most! Call
for your appointment!
Unit Size
2,880Ft²
Days on Market
-
Land Size
0.97 acres
Price per sqft
$122
Property Type
House
Property Taxes
$586
HOA Dues
-
Year Built
1978
Last updated: 17 days ago (HAR #56076289)
Price History
| Date / Event | Date | Event | Price |
|---|---|---|---|
| Apr 13, 2024 | No longer available | - | |
| No longer available | |||
| Apr 3, 2024 | Withdrawn | - | |
| Withdrawn | |||
| Jan 8, 2024 | Listed by RE/MAX Professionals | $350,000 | |
| Listed by RE/MAX Professionals | |||
| Dec 31, 2023 | No longer available | - | |
| No longer available | |||
| Nov 18, 2023 | Price Decreased |
$350,000
↓ $25K
(6.7%)
|
|
| Price Decreased | |||
Show More

Property Highlights
Garage
Air Conditioning
Fireplace
Building Info
Overview
Building
Neighborhood
Geography
Comparables
Unit
Status
Status
Type
Beds
Baths
ft²
Price/ft²
Price/ft²
Asking Price
Listed On
Listed On
Closing Price
Sold On
Sold On
HOA + Taxes
Sold
House
4
Beds
4
Baths
3,145 ft²
$340,000
Apr 12, 2021
$306,000 - $374,000
Aug 9, 2021
$750/mo
Sold
House
4
Beds
3
Baths
2,448 ft²
$285,000
Nov 4, 2021
$257,000 - $313,000
Dec 17, 2021
-
Sold
House
4
Beds
3
Baths
3,348 ft²
$341,500
Aug 16, 2022
$307,000 - $375,000
Oct 7, 2022
$609/mo
Sold
House
3
Beds
2
Baths
2,440 ft²
$263,500
Aug 7, 2022
$237,000 - $289,000
Oct 21, 2022
$615/mo










































































































