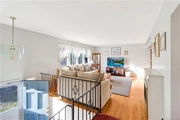$650,000
●
House -
In Contract
4 Havencrest Drive
Haverstraw, NY 10984
4 Beds
3 Baths,
2
Half Baths
$4,434
Estimated Monthly
$0
HOA / Fees
6.02%
Cap Rate
About This Property
Charming 4-Bed Bi-Level in Thiells, North Rockland School District.
Discover this delightful 4-bedroom bi-level home in the peaceful
hamlet of Thiells. Spanning just under 2000 sq ft on a quarter-acre
lot, it features hardwood floors, a spacious living room, and a
large family room. An added home office provides a private
workspace or creative area. The property boasts one full bath and
two half baths, catering to both comfort and convenience. Outdoor
enjoyment is assured with a private deck, ideal for relaxation or
entertaining. The home's quarter-acre lot offers ample space for
outdoor activities. A one-car garage with additional storage space
adds to the home's practicality. Located in the esteemed North
Rockland School District, this home promises a quality educational
experience. This Thiells gem is more than a house; it's a home
ready to create new memories. 4 yr old furnace and central air both
operate on an electronic 2-zone damper system, recently updated
baths. A perfect blend of comfort and convenience, it awaits
its new owners.
Unit Size
-
Days on Market
-
Land Size
0.25 acres
Price per sqft
-
Property Type
House
Property Taxes
$1,242
HOA Dues
-
Year Built
1970
Listed By
Last updated: 3 months ago (OneKey MLS #ONEH6261383)
Price History
| Date / Event | Date | Event | Price |
|---|---|---|---|
| Feb 26, 2024 | In contract | - | |
| In contract | |||
| Dec 21, 2023 | Listed by Keller Williams Hudson Valley | $650,000 | |
| Listed by Keller Williams Hudson Valley | |||
| Sep 18, 1996 | Sold to Anthony Oshea, Christine Oshea | $189,000 | |
| Sold to Anthony Oshea, Christine Oshea | |||
Property Highlights
Garage
Air Conditioning
Parking Details
Has Garage
Attached Garage
Parking Features: Attached, 1 Car Attached
Garage Spaces: 1
Interior Details
Bathroom Information
Half Bathrooms: 2
Full Bathrooms: 1
Interior Information
Interior Features: Eat-in Kitchen, Formal Dining, Entrance Foyer, Home Office, Master Bath
Appliances: Dishwasher, Dryer, Oven, Refrigerator, Washer
Flooring Type: Hardwood
Room 1
Level: Second
Type:
Room 2
Level: First
Type:
Room 3
Level: First
Type:
Room 4
Level: First
Type:
Room 5
Level: First
Type:
Room 6
Level: Second
Type:
Room 7
Level: Second
Type:
Room 8
Level: Second
Type:
Room 9
Level: Second
Type:
Room 10
Level: Second
Type:
Room 11
Level: Second
Type:
Room 12
Level: Second
Type:
Room 13
Level: First
Type:
Room Information
Rooms: 9
Basement Information
Basement: None
Exterior Details
Property Information
Square Footage : 1926
Architectual Style: Raised Ranch, Bi-Level
Property Type: Residential
Property Sub Type: Single Family Residence
Year Built: 1970
Building Information
Levels: Two
Building Area Units: Square Feet
Construction Methods: Frame, Vinyl Siding
Lot Information
Lot Features: Near Public Transit
Lot Size Acres: 0.25
Lot Size Square Feet: 10890
Land Information
Water Source: Public
Water Source: Gas Stand Alone
Financial Details
Tax Annual Amount: $14,900
Utilities Details
Cooling: Yes
Cooling: Central Air
Heating: Natural Gas, Forced Air
Sewer : Public Sewer
Location Details
County or Parish: Rockland
Other Details
Selling Agency Compensation: 2%
On Market Date: 2023-12-21
Building Info
Overview
Building
Neighborhood
Zoning
Geography
Comparables
Unit
Status
Status
Type
Beds
Baths
ft²
Price/ft²
Price/ft²
Asking Price
Listed On
Listed On
Closing Price
Sold On
Sold On
HOA + Taxes
Sold
House
5
Beds
3
Baths
-
$709,250
Jun 22, 2023
$709,250
Aug 28, 2023
$1,332/mo
About Thiells
Similar Homes for Sale
Nearby Rentals

$4,500 /mo
- 2 Beds
- 3 Baths
- 2,951 ft²

$4,500 /mo
- 3 Beds
- 2 Baths
- 1,716 ft²





































































