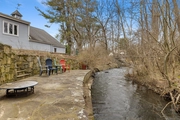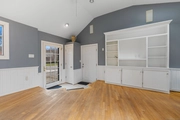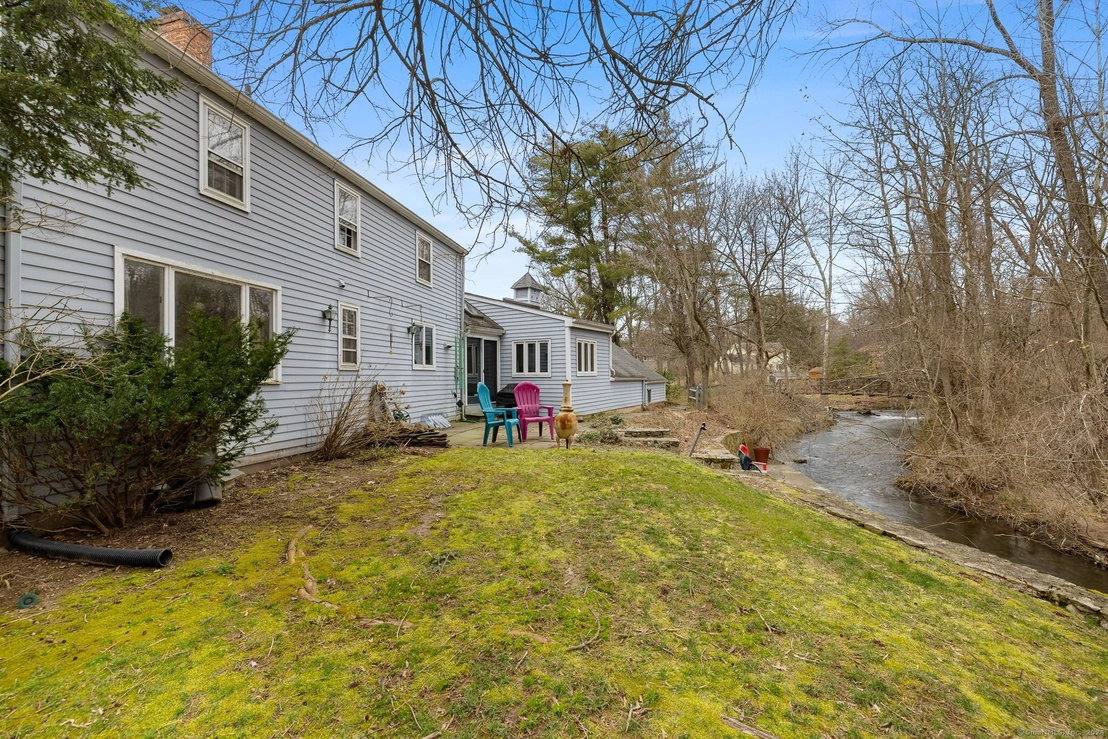































1 /
32
Map
$489,900
●
House -
In Contract
4 Gloucester Lane
West Hartford, Connecticut 06107
3 Beds
3 Baths,
1
Half Bath
2094 Sqft
$3,945
Estimated Monthly
$600
HOA / Fees
0.78%
Cap Rate
About This Property
You will love this location! Expansive and private 1/2 acre
abutting town land w/ woods across the street . Escape into nature
on your two tiered patio with the calming sounds of trout brook
right on your property. The town bridge over the brook adds charm
giving you access to other streets, Braeburn elementary and trails
. Enjoy a water view from every window with lots of sunlight too.
You will love the open flow on the first floor with an abundance of
sun and wood floors throughout . The house feels bigger than the
square footage with 3 bedrooms and 2.1 baths along with a partially
finished lower level. An added plus is an oversized attached 2 car
garage with the a charming cupola on top . Walking distance to the
center and near to stores, Spicebush park , the Buena Vista Golf
course , Cornerstone Pool, trails and a bus line . Gas heat & cair
too. It is part of the Gloucester Village Property Owners
Association , which is a dead end . The $600 Quarterly fee takes
care of snowplowing and lawn care (you take care of your gardens )
. Being sold as is . Needs outside painting and refinishing of some
wood floors. FYI this owner does not pay flood insurance but have
your buyer do their due diligence . This house is high up from the
culvert . The land goes all the way over to the right (near a
bench) and across the culvert (woods.) Above the woods is a path
maintain by the town . See additional info along with rules of the
Association .
Unit Size
2,094Ft²
Days on Market
-
Land Size
0.53 acres
Price per sqft
$234
Property Type
House
Property Taxes
$939
HOA Dues
$600
Year Built
1966
Listed By
Last updated: 27 days ago (Smart MLS #24003794)
Price History
| Date / Event | Date | Event | Price |
|---|---|---|---|
| Apr 3, 2024 | In contract | - | |
| In contract | |||
| Mar 14, 2024 | Listed by Hammond Realty LLC | $489,900 | |
| Listed by Hammond Realty LLC | |||
| Sep 1, 2004 | Sold to Lori K Kessing, Shaddy W Ke... | $380,000 | |
| Sold to Lori K Kessing, Shaddy W Ke... | |||
Property Highlights
Garage
Air Conditioning
Fireplace
Parking Details
Has Garage
Garage Spaces: 2
Garage Features: Attached Garage
Interior Details
Bedroom Information
Bedrooms: 3
Bathroom Information
Full Bathrooms: 2
Half Bathrooms: 1
Total Bathrooms: 3
Interior Information
Interior Features: Auto Garage Door Opener, Cable - Available
Appliances: Gas Range, Oven/Range, Refrigerator, Dishwasher, Washer, Dryer
Room Information
Total Rooms: 7
Laundry Room Info: Lower Level
Laundry Room Location: Basement
Bedroom1
Level: Upper
Features: Wall/Wall Carpet
Bedroom2
Level: Upper
Features: Hardwood Floor
Living Room
Level: Upper
Features: Hardwood Floor
Dining Room
Level: Upper
Features: Hardwood Floor
Great Room
Level: Upper
Features: Hardwood Floor
Fireplace Information
Has Fireplace
Fireplaces: 1
Basement Information
Has Basement
Full, Partially Finished
Exterior Details
Property Information
Total Heated Below Grade Square Feet: 300
Total Heated Above Grade Square Feet: 1794
Year Built Source: Public Records
Year Built: 1966
Building Information
Foundation Type: Concrete
Roof: Asphalt Shingle
Architectural Style: Colonial
Exterior: Patio
Financial Details
Property Tax: $11,263
Tax Year: July 2023-June 2024
Assessed Value: $275,240
Utilities Details
Cooling Type: Central Air
Heating Type: Hot Air
Heating Fuel: Natural Gas
Hot Water: Natural Gas, Other, 40 Gallon Tank
Sewage System: Public Sewer Connected
Water Source: Public Water Connected
Location Details
HOA/Condo/Coop Fee Includes: Grounds Maintenance, Snow Removal
HOA Fee: $600
HOA Fee Frequency: Quarterly
Building Info
Overview
Building
Neighborhood
Zoning
Geography
Comparables
Unit
Status
Status
Type
Beds
Baths
ft²
Price/ft²
Price/ft²
Asking Price
Listed On
Listed On
Closing Price
Sold On
Sold On
HOA + Taxes
Sold
House
3
Beds
2
Baths
1,986 ft²
$237/ft²
$470,000
Aug 31, 2023
$470,000
Sep 27, 2023
$880/mo
Sold
House
3
Beds
3
Baths
1,880 ft²
$239/ft²
$450,000
Jul 27, 2023
$450,000
Sep 21, 2023
$774/mo
House
4
Beds
2
Baths
1,941 ft²
$231/ft²
$449,000
Sep 21, 2023
$449,000
Nov 6, 2023
$837/mo
Sold
House
2
Beds
1
Bath
1,635 ft²
$248/ft²
$405,000
Aug 30, 2023
$405,000
Oct 18, 2023
$715/mo
Sold
House
4
Beds
4
Baths
3,095 ft²
$145/ft²
$450,250
Jul 25, 2023
$450,250
Sep 5, 2023
$1,146/mo
In Contract
House
3
Beds
2
Baths
2,080 ft²
$231/ft²
$479,900
Mar 19, 2024
-
$836/mo
In Contract
House
4
Beds
2
Baths
2,096 ft²
$250/ft²
$525,000
Mar 11, 2024
-
$959/mo
Condo
2
Beds
2
Baths
1,619 ft²
$278/ft²
$450,000
Mar 6, 2024
-
$1,770/mo





































