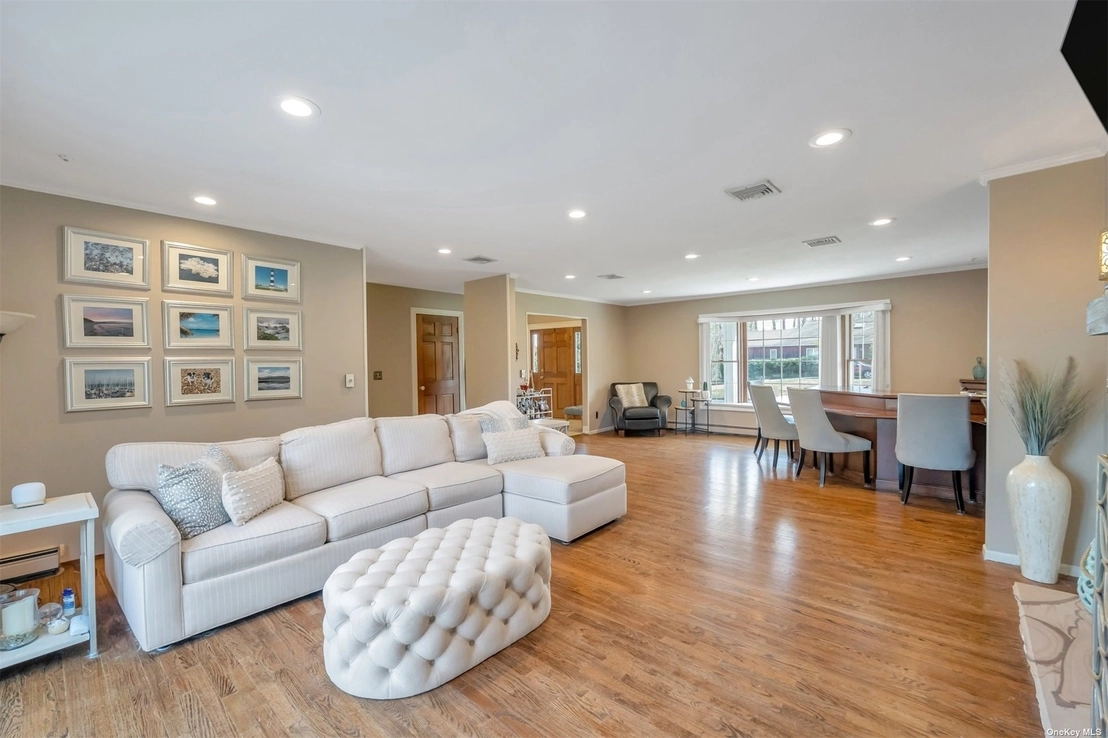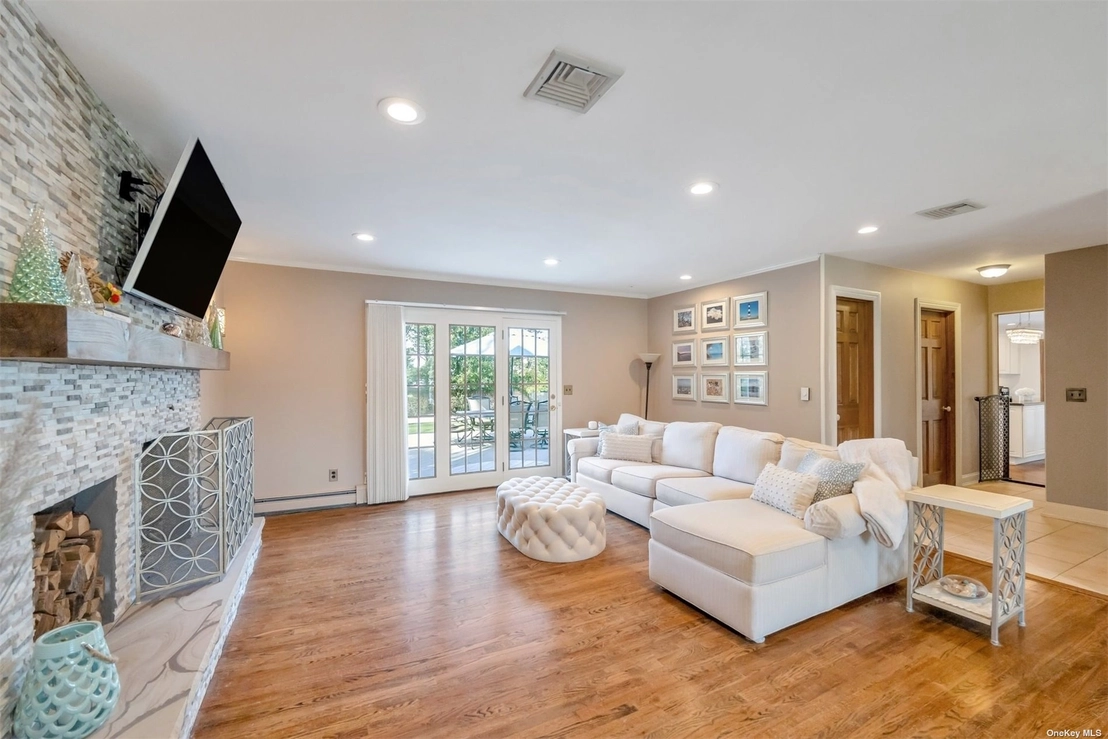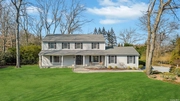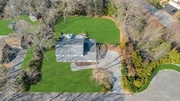$899,999
●
House -
In Contract
4 Glen Hill Drive
Saint James, NY 11780
3 Beds
3 Baths,
1
Half Bath
$5,992
Estimated Monthly
$0
HOA / Fees
2.70%
Cap Rate
About This Property
Your Dream Home Awaits! This exquisitely finished Colonial w/ open
floor plan features the following..A New Gourmet Kitchen W/Granite
countertops, Center Island and SS Appliances, Oversized Formal
Dining Room w/ French doors, Living room w/ wood burning Stone
fireplace and custom bar area, Additional family/den area with
access to 2-car garage, 1/2 Bath, Main floor Laundry, Spacious
Primary BR W/ WIC and beautiful full bath, 2 Add'l Spacious BR's
(w/ ability to convert back to 4 BR's), Finished Basement with
workshop, spacious workout area and abundant storage. 200 Amp Elec,
CAC, CVAC, IGS (9 zones)! All this set on a Picturesque .60 Acre on
a quaint/private cul-de-sac! Large Deck & oversized yard, GREAT FOR
ENTERTAINING! Close to Beaches, Restaurants & Shopping. You do not
want to miss this one!
Unit Size
-
Days on Market
-
Land Size
0.60 acres
Price per sqft
-
Property Type
House
Property Taxes
$1,572
HOA Dues
-
Year Built
1985
Listed By
Last updated: 2 months ago (OneKey MLS #ONE3538087)
Price History
| Date / Event | Date | Event | Price |
|---|---|---|---|
| Mar 30, 2024 | In contract | - | |
| In contract | |||
| Mar 21, 2024 | Listed by Signature Premier Properties | $899,999 | |
| Listed by Signature Premier Properties | |||
| Sep 12, 2016 | Sold to Eric Doxey, Michelle Pepe | $675,000 | |
| Sold to Eric Doxey, Michelle Pepe | |||
Property Highlights
Garage
Parking Available
Air Conditioning
Fireplace
Parking Details
Has Garage
Attached Garage
Parking Features: Private, Attached, 2 Car Attached, Driveway, On Street
Garage Spaces: 2
Interior Details
Bathroom Information
Half Bathrooms: 1
Full Bathrooms: 2
Interior Information
Interior Features: Den/Family Room, Eat-in Kitchen, Exercise Room, Formal Dining, Entrance Foyer, Granite Counters, Living Room/Dining Room Combo, Marble Counters, Master Bath, Powder Room, Walk-In Closet(s)
Appliances: Dishwasher, Dryer, Microwave, Oven, Refrigerator, Washer
Flooring Type: Hardwood
Room 1
Level: First
Type: Ef, Eik, Formal Dining Room, Oversized Living Room w/ custom bar, Family Room, Laundry, Powder Room, Garage Access
Room 2
Level: Second
Type: Spacious 3 Bedrooms (Ability to convert back to 4 BR'S), Primary Ensuite w/ Full Bath and large WIC, 2 Add'l Brs, Full Bath
Room 3
Level: Basement
Type: Ample Storage Space, Add't Living/Den Space, Workout Area, Workshop Area, Large cedar WIC, Utilities
Room Information
Rooms: 8
Fireplace Information
Has Fireplace
Fireplaces: 1
Basement Information
Basement: Finished, Full
Exterior Details
Property Information
Square Footage : 3300
Architectual Style: Colonial
Property Type: Residential
Property Sub Type: Single Family Residence
Year Built: 1985
Building Information
Levels: Two
Building Area Units: Square Feet
Construction Methods: Frame, Vinyl Siding
Exterior Information
Exterior Features: Sprinkler System
Lot Information
Lot Features: Near Public Transit, Cul-De-Sec, Private
Lot Size Acres: 0.6
Lot Size Square Feet: 26136
Lot Size Dimensions: .60
Land Information
Water Source: Public
Water Source: Fuel Oil Stand Alone
Financial Details
Tax Annual Amount: $18,865
Utilities Details
Cooling: Yes
Cooling: Central Air
Heating: Oil, Baseboard
Sewer : Cesspool
Location Details
Directions: Cinderella Lane to Richie Court N. to Glen Hill Drive
County or Parish: Suffolk
Other Details
Selling Agency Compensation: 2
On Market Date: 2024-03-21
Building Info
Overview
Building
Neighborhood
Geography
Comparables
Unit
Status
Status
Type
Beds
Baths
ft²
Price/ft²
Price/ft²
Asking Price
Listed On
Listed On
Closing Price
Sold On
Sold On
HOA + Taxes
House
3
Beds
3
Baths
-
$880,000
Mar 25, 2020
$880,000
Nov 17, 2020
$1,723/mo
Sold
House
4
Beds
3
Baths
-
$1,075,000
Mar 23, 2021
$1,075,000
Jul 19, 2021
$1,672/mo
Condo
3
Beds
3
Baths
-
$910,000
Apr 27, 2022
$910,000
Sep 7, 2022
$2,479/mo
Sold
House
5
Beds
4
Baths
-
$775,000
Jun 17, 2020
$775,000
Aug 24, 2021
$2,025/mo
About St. James
Similar Homes for Sale
Open House: 6PM - 7:30PM, Thu Apr 4

$874,900
- 4 Beds
- 4 Baths
Open House: 12PM - 3PM, Sat Apr 6

$899,000
- 4 Beds
- 3 Baths







































































