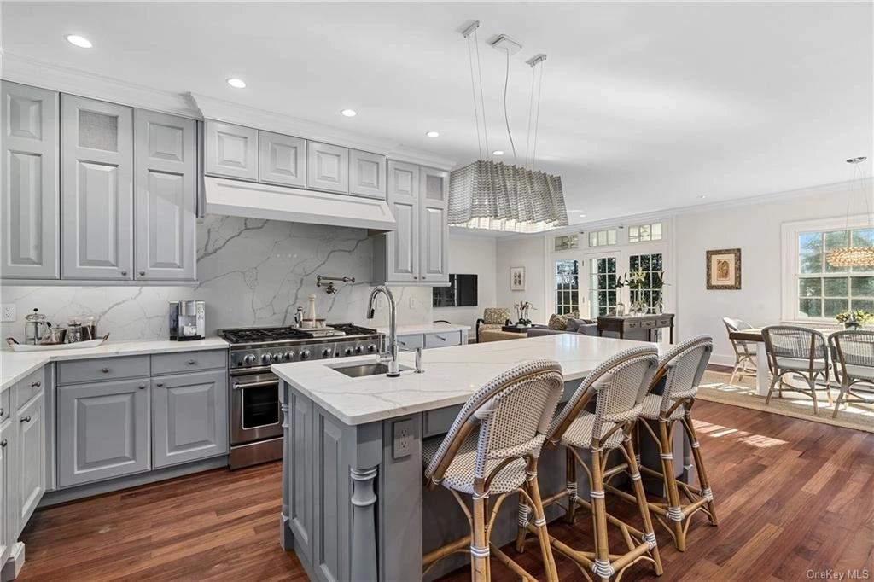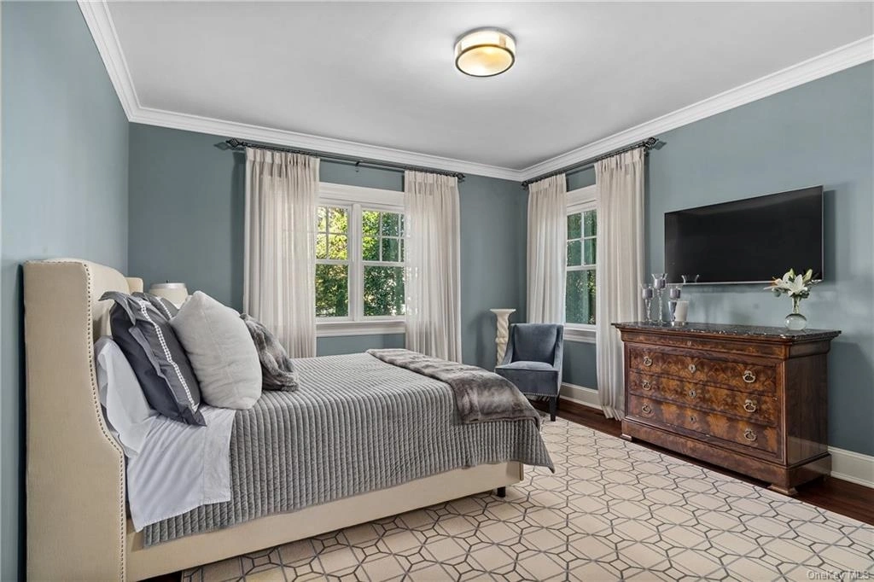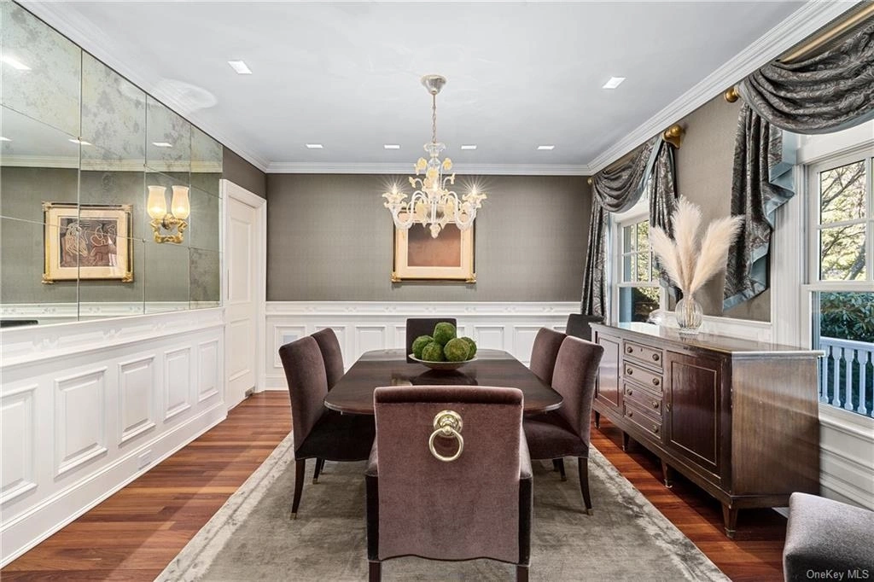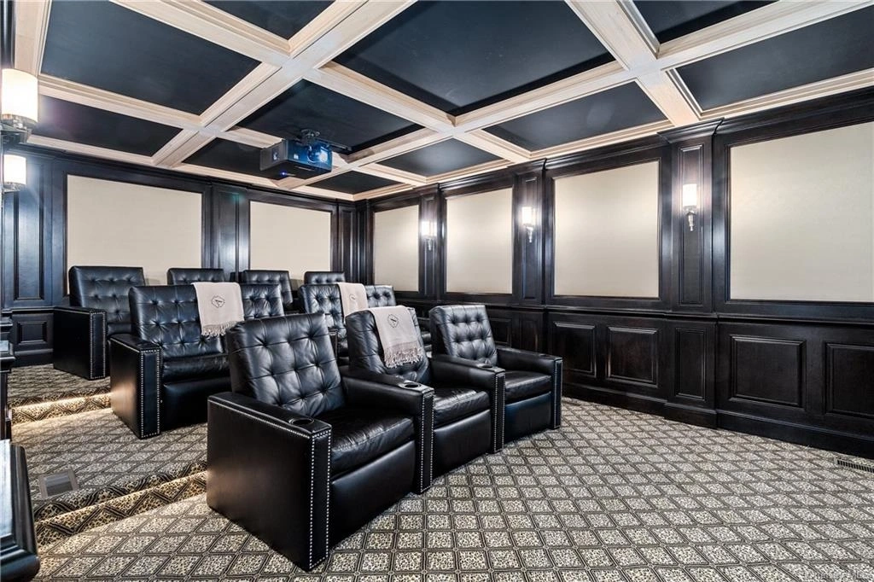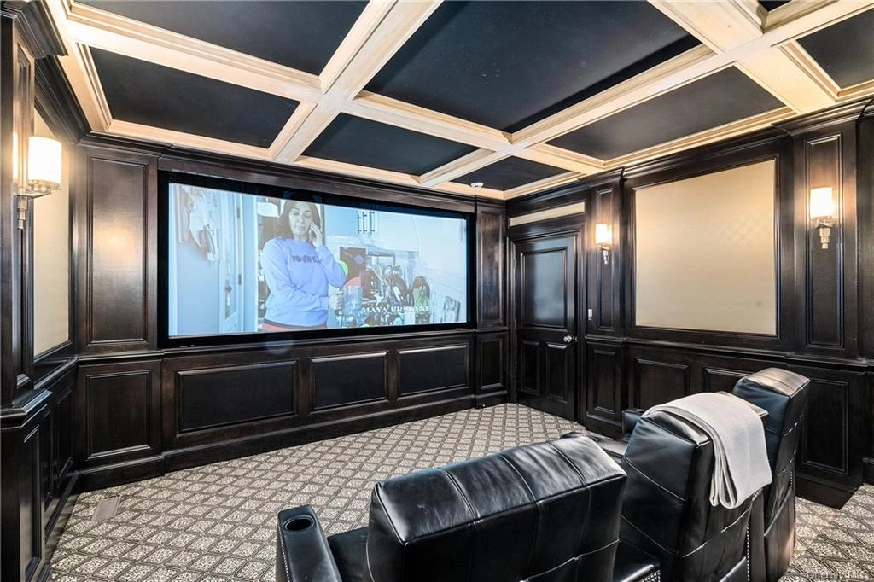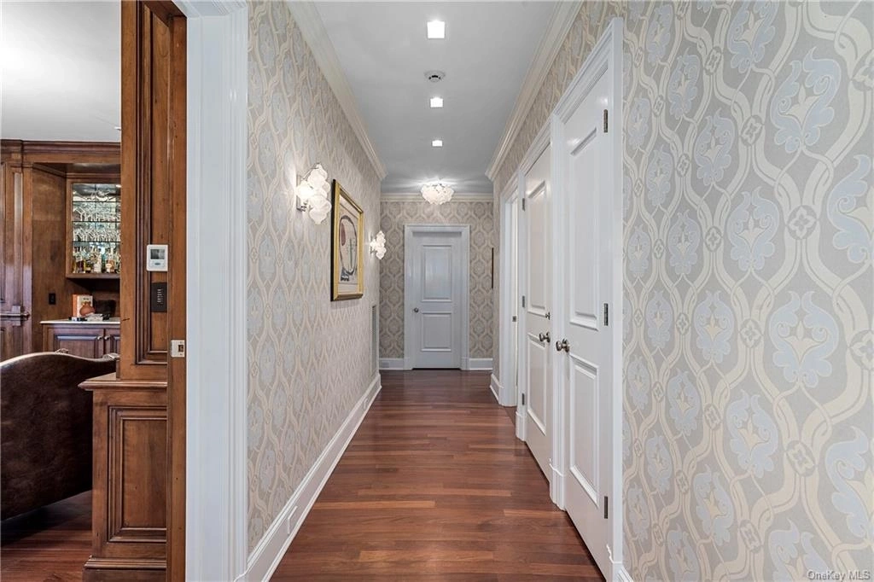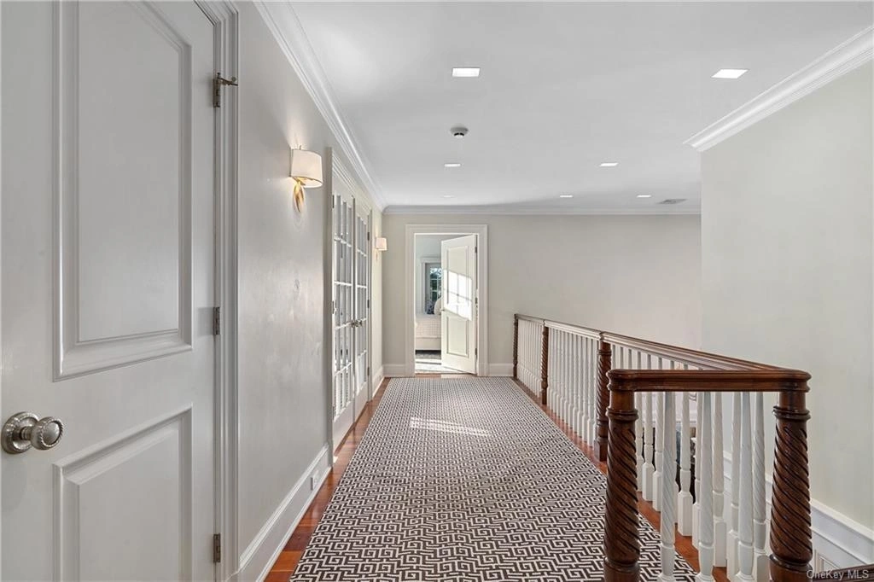



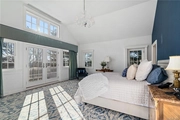


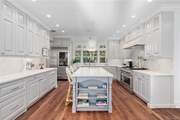

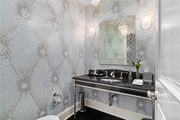


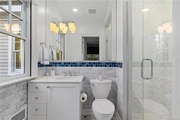



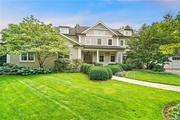











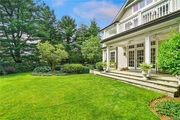
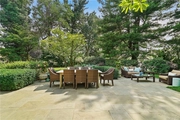




1 /
34
Map
$4,995,000
●
House -
For Sale
4 Crown Circle
Eastchester, NY 10708
5 Beds
6 Baths,
1
Half Bath
$31,660
Estimated Monthly
$0
HOA / Fees
0.04%
Cap Rate
About This Property
Exquisite and sophisticated, modern living Bronxville Village
property is perfect for today's discerning buyer. With the touch of
a button this intelligent home can control all systems including
security, heat/AC - 7-zone climate control, motorized blinds &
shades,heated floors, premium sound/audio system, & more. The
elegant 2 story foyer w/ a commitment to exceptional craftsmanship
is evident throughout w/custom millwork leads to an inviting living
space w/high ceilings, living rm w/fireplace, dining rm, library
w/bespoken woodwork, spacious Chef's Kitchen featuring high end
custom cabinetry,family room, breezeway off kitchen to a heated 2
car garage. Upstairs primary suite w/cathedral ceiling,
spa-bathroom, walk-in closets, 2 balconies, plus 2 more bedrooms &
full bath. Cozy private space w/ French doors overlooking lush
backyard unwind at the end of the day. Lower level is where the fun
happens, featuring custom state of the art Theater w/ 133" video
projector screen - JBL Synthesis speakers, large & impressive 2500
bottle wine room, custom bar, playroom, pantry, laundry rm, gym,
F/bath & mechanicals. This home was built by the present owners w/
impeccable standards in construction & technology making this a
prize property in the heart of Village. The .40 acre property
invites entertaining on a grand scale w/beautiful lush landscaped
grounds & bluestone patios. Situated on a cul de sac, this property
was the former childhood home of JFK, close to Village shops,
schools, country clubs, tennis & library. Don't miss this premier
showpiece! Home is 6200' sq ft including 1500' sq ft recreation rm.
The lower level recreation rm has a C/O.
Unit Size
-
Days on Market
57 days
Land Size
0.40 acres
Price per sqft
-
Property Type
House
Property Taxes
$7,133
HOA Dues
-
Year Built
1925
Listed By
Last updated: 10 days ago (OneKey MLS #ONEH6291774)
Price History
| Date / Event | Date | Event | Price |
|---|---|---|---|
| Feb 29, 2024 | Temporarily off market | - | |
| Temporarily off market | |||
| Feb 28, 2024 | Listed by Julia B Fee Sothebys Int. Rlty | $4,995,000 | |
| Listed by Julia B Fee Sothebys Int. Rlty | |||
| Jun 6, 2023 | Price Decreased |
$5,500,000
↓ $250K
(4.4%)
|
|
| Price Decreased | |||
| Mar 10, 2023 | Listed by Julia B Fee Sothebys Int. Rlty | $5,750,000 | |
| Listed by Julia B Fee Sothebys Int. Rlty | |||
Property Highlights
Garage
Doorman
Air Conditioning
Fireplace
Parking Details
Has Garage
Attached Garage
Parking Features: Attached, 2 Car Attached, Driveway
Garage Spaces: 2
Interior Details
Bathroom Information
Half Bathrooms: 1
Full Bathrooms: 5
Interior Information
Interior Features: First Floor Bedroom, Cathedral Ceiling(s), Exercise Room, Formal Dining, Entrance Foyer, Heated Floors, High Ceilings, Kitchen Island, Marble Bath, Master Bath, Media Room, Open kitchen, Pantry, Powder Room, Steam Shower, Walk-In Closet(s)
Appliances: Dishwasher, Disposal, Dryer, Humidifier, Microwave, Oven, Refrigerator, Washer, Wine Cooler, Stainless Steel Appliance(s)
Flooring Type: Hardwood
Room Information
Rooms: 13
Fireplace Information
Has Fireplace
Fireplaces: 1
Basement Information
Basement: Finished, Full
Exterior Details
Property Information
Square Footage : 6200
Architectual Style: Colonial
Property Type: Residential
Property Sub Type: Single Family Residence
Road Responsibility: Private Maintained Road
Year Built: 1955
Year Built Source: New Construction
Year Built Effective: 2008
Building Information
Levels: Three Or More
Building Area Units: Square Feet
Construction Methods: Energy Star (Yr Blt), Frame, Block, Wood Siding
Exterior Information
Exterior Features: Balcony, Sprinkler System
Lot Information
Lot Features: Level, Stone/Brick Wall, Cul-De-Sec
Lot Size Acres: 0.4
Lot Size Square Feet: 17424
Land Information
Water Source: Public
Water Source: Gas Stand Alone
Financial Details
Tax Annual Amount: $85,600
Utilities Details
Cooling: Yes
Cooling: Central Air
Heating: Natural Gas, Forced Air, Radiant
Sewer : Public Sewer
Location Details
County or Parish: Westchester
Other Details
Selling Agency Compensation: 2.5%
On Market Date: 2024-02-28
Building Info
Overview
Building
Neighborhood
Zoning
Geography
Comparables
Unit
Status
Status
Type
Beds
Baths
ft²
Price/ft²
Price/ft²
Asking Price
Listed On
Listed On
Closing Price
Sold On
Sold On
HOA + Taxes
Sold
House
5
Beds
5
Baths
-
$4,300,000
Feb 3, 2021
$4,300,000
Jun 28, 2021
$10,034/mo
Sold
House
7
Beds
8
Baths
-
$5,000,000
Oct 6, 2021
$5,000,000
Jan 3, 2022
$10,217/mo








