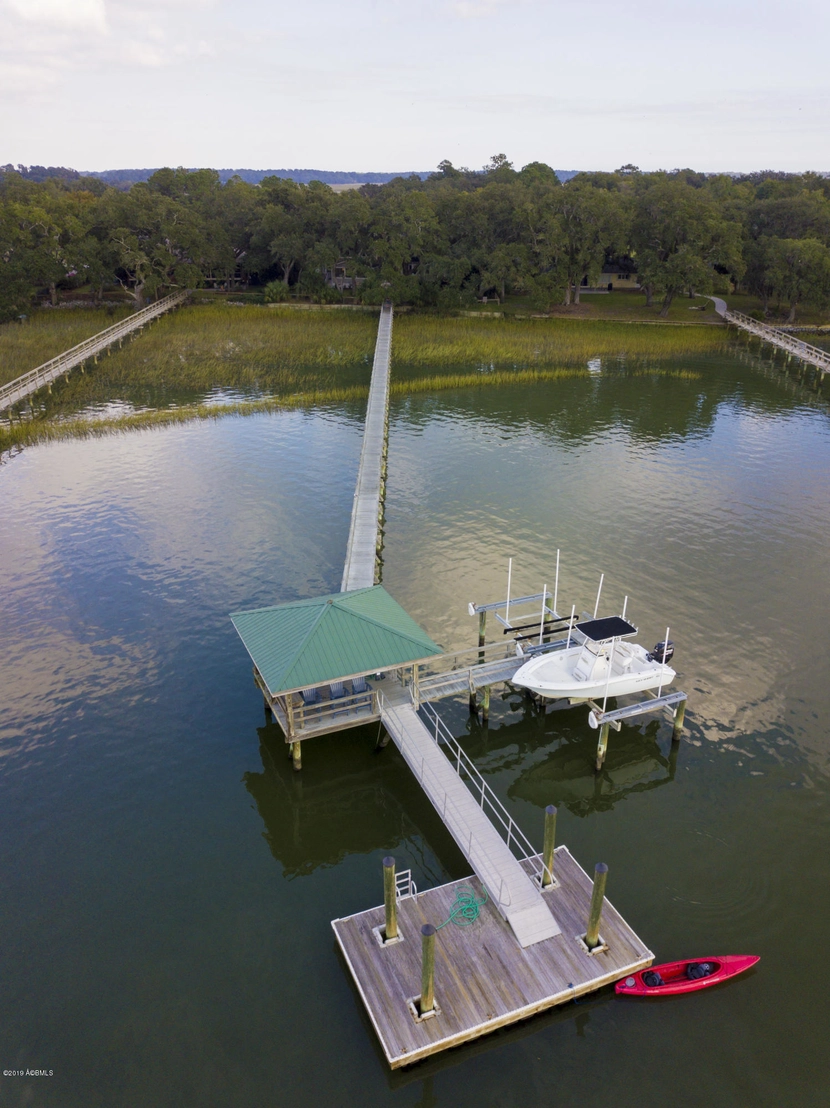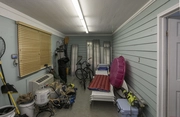$1,472,170*
●
House -
Off Market
4 Country Club Drive
Beaufort, SC 29907
4 Beds
3 Baths
4142 Sqft
$945,000 - $1,155,000
Reference Base Price*
40.21%
Since Jul 1, 2020
National-US
Primary Model
Sold Mar 02, 2021
$1,085,000
$813,750
by First Federal Bank
Mortgage Due Mar 01, 2051
Sold May 17, 2010
$860,000
$400,000
by Wells Fargo Bank Na
Mortgage Due Jun 01, 2025
About This Property
DEEPWATER HOME WITH DOCK AND TWO BOAT LIFTS. Imagine morning
coffee on the deck overlooking the water or in the bright, cheery
sunroom with beadboard ceiling and numerous windows offering water
views. Evening brings sitting on the dock under the covered
pierhead enjoying cocktails and watching colorful sunsets. In
the cooler months relax by the gas fireplace in the spacious living
room featuring custom built-in cabinets, bookshelves and coffered
ceiling. The attractive dining room with judges paneling will
become a favorite place for meals with family or friends. The
expansive kitchen is enhanced with beadboard ceiling and in the
breakfast area wainscoting finished with chair railing.
The manager has listed the unit size as 4142 square feet.
The manager has listed the unit size as 4142 square feet.
Unit Size
4,142Ft²
Days on Market
-
Land Size
0.62 acres
Price per sqft
$254
Property Type
House
Property Taxes
-
HOA Dues
-
Year Built
1988
Price History
| Date / Event | Date | Event | Price |
|---|---|---|---|
| Mar 2, 2021 | Sold to Brian Lancaster, Sondra Smith | $1,085,000 | |
| Sold to Brian Lancaster, Sondra Smith | |||
| Jun 27, 2020 | No longer available | - | |
| No longer available | |||
| Nov 16, 2019 | Listed | $1,050,000 | |
| Listed | |||



|
|||
|
DEEPWATER HOME WITH DOCK AND TWO BOAT LIFTS. Imagine morning coffee
on the deck overlooking the water or in the bright, cheery sunroom
with beadboard ceiling and numerous windows offering water views.
Evening brings sitting on the dock under the covered pierhead
enjoying cocktails and watching colorful sunsets. In the cooler
months relax by the gas fireplace in the spacious living room
featuring custom built-in cabinets, bookshelves and coffered
ceiling. The attractive dining room with…
|
|||
Property Highlights
Fireplace
Air Conditioning
Building Info
Overview
Building
Neighborhood
Zoning
Geography
Comparables
Unit
Status
Status
Type
Beds
Baths
ft²
Price/ft²
Price/ft²
Asking Price
Listed On
Listed On
Closing Price
Sold On
Sold On
HOA + Taxes
















































































