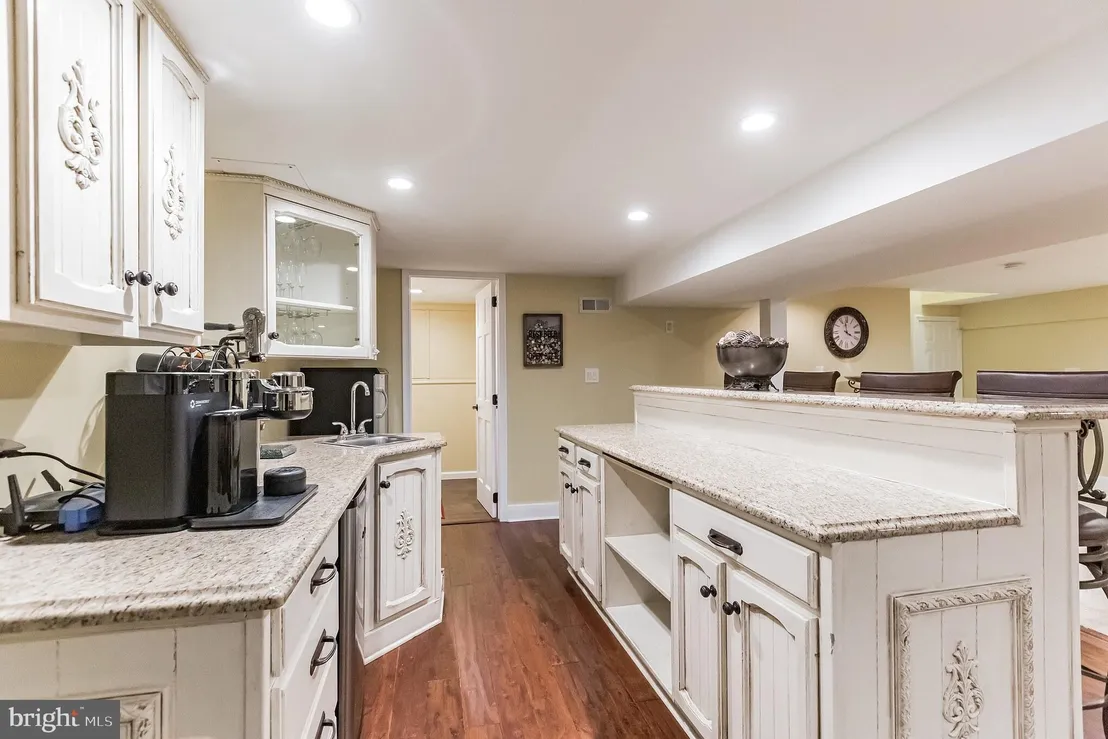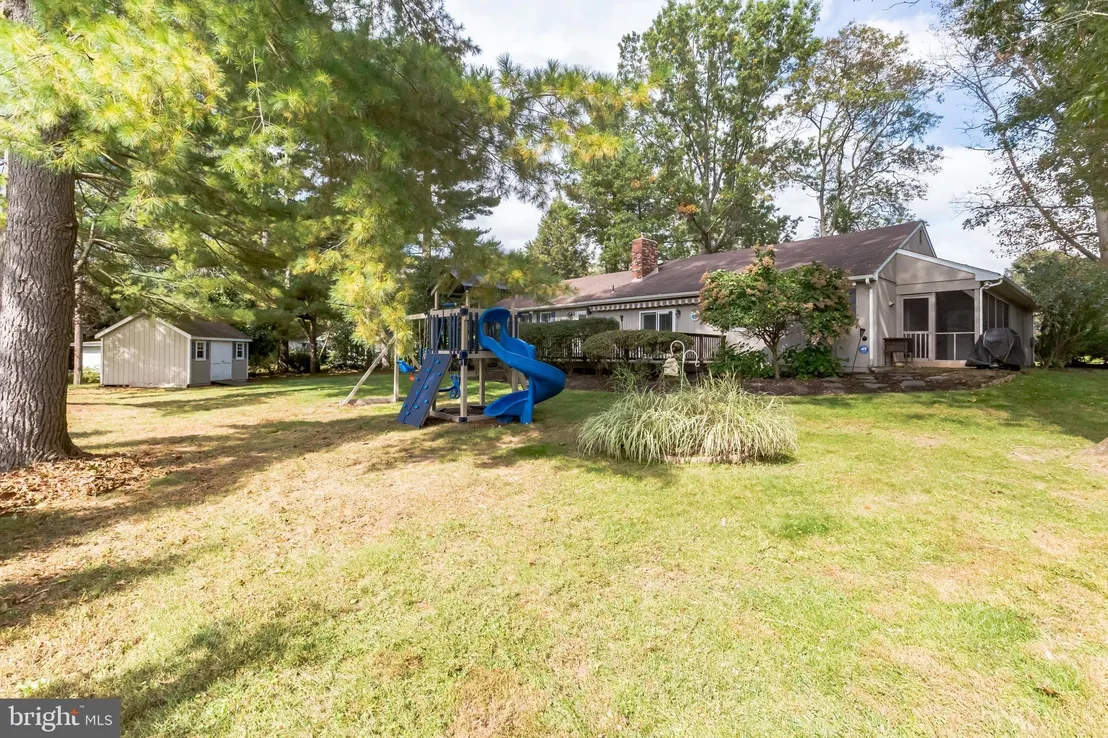Bucks


4 BAILEY DRIVE


































1 /
34
Map
$652,650*
●
House -
Off Market
4 BAILEY DRIVE
WASHINGTON CROSSING, PA 18977
3 Beds
3 Baths,
1
Half Bath
1904 Sqft
$522,000 - $636,000
Reference Base Price*
12.55%
Since Nov 1, 2021
National-US
Primary Model
Sold Dec 03, 2021
$630,000
Seller
$504,000
by Hatboro Federal Savings
Mortgage
Sold Mar 06, 2017
$489,900
$391,920
by Federated Lending Corp
Mortgage Due Mar 01, 2047
About This Property
Stunning 3 bedroom, 2 ½ bath Rancher in Buckland Valley Farms in
the sought after Upper Makefield Township. The front of the
home has charming characteristics with a covered front porch and 2
car side load garage, providing this property with great curb
appeal. Entering into the home you will find the formal living room
just off the foyer with a large bank of windows and decorative
details that run throughout a majority of this property. Just
to name a few you will find recessed lighting throughout most of
the home, crown moldings and planation shutters. French doors
separate the formal Living Room and Dining Room. The Dining
Room is nicely sized and able to accommodate a good-sized table for
entertaining. There are sliding glass doors that take you out to
the covered screened in porch, making this a great indoor/outdoor
entertaining area. The Dining Room is finished with hardwood floors
and wainscotting giving this room an elegant feel. The Kitchen is
located just off the Dining Room making hosting any event seamless.
The Kitchen is any cooks dream layout with stunning wood
cabinets, 42-inch uppers, granite countertops, stainless steel
appliances and tile backsplash. The kitchen is spacious enough that
there is plenty of room for a table and chairs for more casual
meals. Step down into the cozy Family Room, and notice the
brick front fireplace with insert, which provides an inviting
setting to end any day on a cold evening. This room is
finished with wainscotting, built in bookshelves, recessed lighting
and overhead speakers that connect to the TV, or if you prefer
connect it to your favorite music source creating a relaxing
ambience. The primary bedroom is spacious with wood flooring,
closet with organizers and an en-suite bathroom. The bathroom was
completely renovated in 2017 and it shows, with its designer tile,
granite counters on the double vanity, wood cabinets and frameless
glass shower. Bedroom #2 & #3 are nicely sized with plenty of
closet space that are also finished with closet organizers,
recessed lighting and ceiling fans. The basement was
remodeled in 2017 and it was exquisitely designed. The wet bar is
complete with stunning white wood cabinets and granite countertops
and has bar stool seating. The basement has been finished
with surround sound that can be listened to throughout the entire
basement or can be split up between the TV area and/or the pool
table area. The property is located on about a half of an acre and
the backyard is level with an electric fence around the entire
property. The deck off the back of the home is the perfect
outdoor entertaining spot with a retractable awning and speakers to
connect to music as well. This home has several modern conveniences
such as a Ring doorbell that connects to your cell phone, a Nest
thermostat that you can control from your phone as well an alarm
system with sensors on every door and window. The home has been
well maintained with a new water heater, A/C and Heater all
installed in 2019. This is all located in the award-winning
Council Rock School District. Local favorites such as New
Hope, Washington Crossing Inn and the State Park, and the quaint
towns of Newtown and Yardley, are just minutes away. You
don't want to miss the opportunity to view this well cared for move
in ready home. This will NOT last long.
The manager has listed the unit size as 1904 square feet.
The manager has listed the unit size as 1904 square feet.
Unit Size
1,904Ft²
Days on Market
-
Land Size
0.52 acres
Price per sqft
$305
Property Type
House
Property Taxes
$614
HOA Dues
-
Year Built
1978
Price History
| Date / Event | Date | Event | Price |
|---|---|---|---|
| Dec 3, 2021 | Sold to Jennifer Howard, Ralph J Ho... | $630,000 | |
| Sold to Jennifer Howard, Ralph J Ho... | |||
| Oct 21, 2021 | No longer available | - | |
| No longer available | |||
| Oct 14, 2021 | Listed | $579,900 | |
| Listed | |||
Property Highlights
Fireplace
Air Conditioning


































