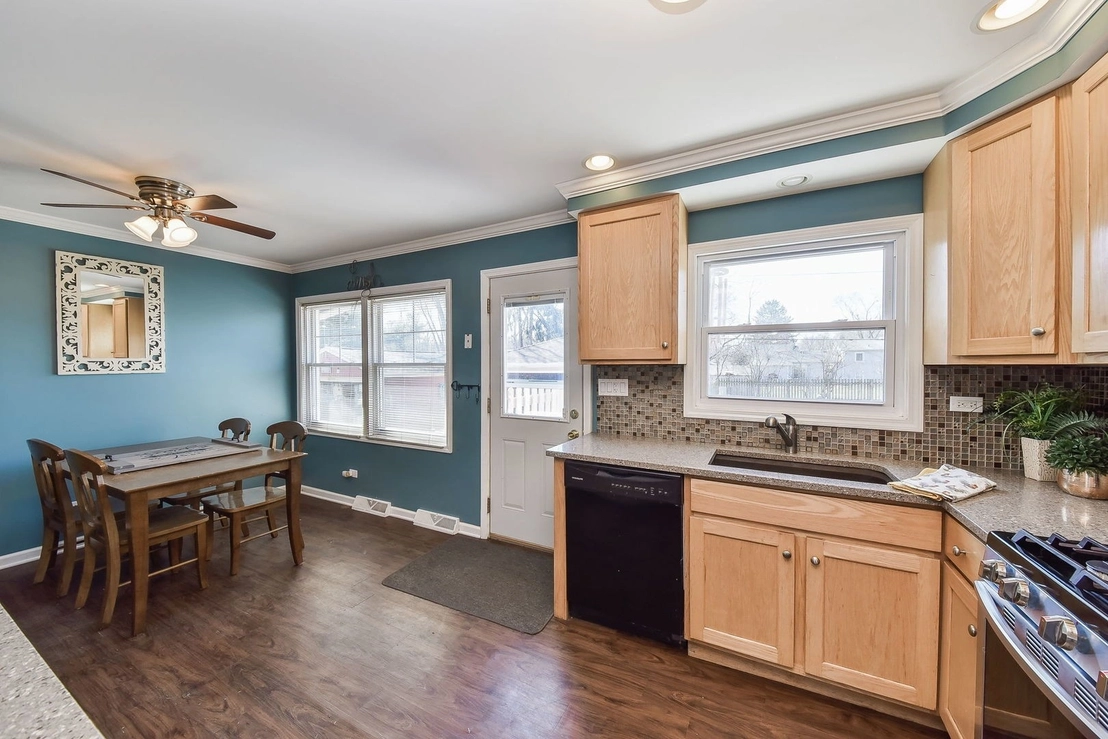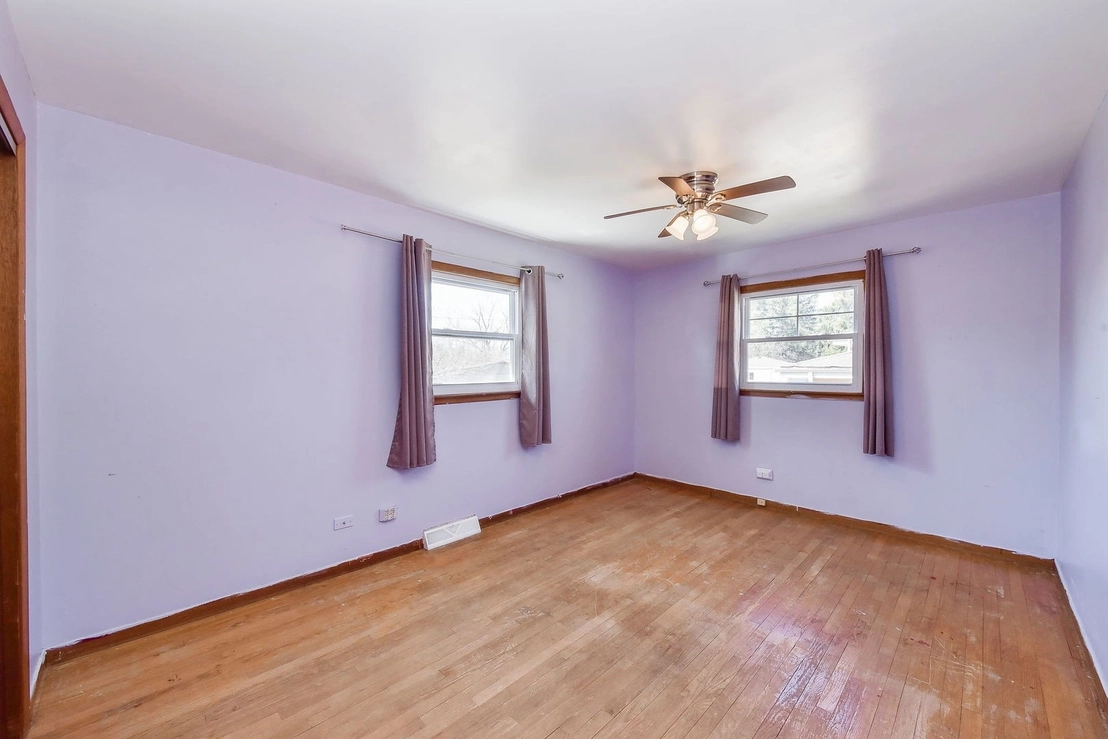$356,000 - $434,000
●
House -
In Contract
3s254 Ironwood Drive
Glen Ellyn, IL 60137
3 Beds
1.5 Baths,
1
Half Bath
1194 Sqft
Sold Jan 19, 2021
$250,000
Buyer
Seller
$200,000
by United Wholesale Mortgage
Mortgage Due Dec 01, 2051
Sold Aug 28, 2007
$240,000
Buyer
Seller
$168,000
by Crown Home Mortgage Corp
Mortgage Due Sep 01, 2037
About This Property
Set on a beautiful tree lined street in the heart of Valley View
Subdivision, you'll enjoy this nicely updated home with excellent
entertaining spaces, both inside and out. Enjoy hardwood
flooring in living room and bedrooms. Kitchen offers custom
cabinetry, full uppers, quartz counters, all appliances (oven
2020), eating area and access to huge patio (2020) with shade
awning (2019) overlooking fenced yard with firepit and fenced
garden. Full bath has multi head shower, subway tile and ceramic
tile floor. All bedrooms have ceiling fans and hardwood
floors. Big ticket items have been updated too - furnace and A/C
2019, Roof, 2017, Half Bath updated 2020, Windows 2015 and garage
rebuilt in 2009. SELLER OFFERING $5,000 FLOORING CREDIT.
Arbor View Elementary is a quick block away. Centrally
located to Forest Preserve Properties, Morton Arboretum, Lisle and
Glen Ellyn Metra, shopping and restaurants. Welcome to your
new home!
The manager has listed the unit size as 1194 square feet.
The manager has listed the unit size as 1194 square feet.
Unit Size
1,194Ft²
Days on Market
-
Land Size
-
Price per sqft
$331
Property Type
House
Property Taxes
$536
HOA Dues
-
Year Built
1962
Listed By
Price History
| Date / Event | Date | Event | Price |
|---|---|---|---|
| Mar 31, 2024 | In contract | - | |
| In contract | |||
| Feb 13, 2024 | Listed | $395,000 | |
| Listed | |||
| Jan 19, 2021 | Sold to Jason D Lueker, Kerry A Lueker | $250,000 | |
| Sold to Jason D Lueker, Kerry A Lueker | |||
Property Highlights
Air Conditioning
Exterior Details
Exterior Information
Aluminum Siding
Brick
Building Details
New Construction


































