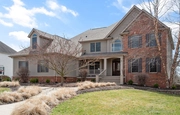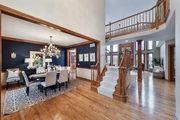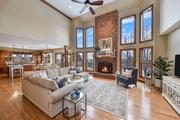






























































1 /
63
Map
$640,383*
●
House -
Off Market
3N880 EMILY DICKINSON Lane
St. Charles, IL 60175
5 Beds
5 Baths
3751 Sqft
$513,000 - $625,000
Reference Base Price*
12.55%
Since Nov 1, 2021
National-US
Primary Model
Sold Sep 24, 2020
$557,500
Seller
$446,000
by First Centennial Mortgage Corp
Mortgage Due Sep 01, 2050
Sold Sep 04, 2015
$575,000
Buyer
$460,000
by Cartus Home Loans Llc
Mortgage Due Oct 01, 2045
About This Property
CLICK ON THE VIRTUAL TOUR OF THIS HOME TO ACTUALLY FEEL LIKE YOU
ARE WALKING THRU! Massive home with one of the most incredible open
floor plans you will ever visit! 5 bedrooms and 5 full baths just
starts filling everything on your wish list! NEW roof in 2018 and
entire home freshly painted in today's popular colors. Extensive
gorgeous millwork throughout. Two-story family room offers a grand
look and feel with soaring brick fireplace, double stacked windows
flood the house with natural light. Huge kitchen with endless
granite countertops, 42" maple cabinets, backsplash, commercial
grade higher-end stainless appliances, second prep/bar sink,
beverage refrigerator, large eat-in area and door to deck. First
floor office with glass double doors and closet. Massive four-room
master suite with private luxury bath with a double shower, his &
hers vanities, separate commode room, impressive walk-in closet
with vaulted ceiling, center island, custom wood closet organizer
system & window! The master suite also offers a unique large space
off the bathroom with whirlpool and fireplace for your own quaint
spa sanctuary! The finished walk-out basement has an open staircase
with endless uses and is so perfect for entertaining! Plus you get
two sliding glass doors to the exterior (one slider brand new March
2019), fireplace, wet bar kitchen with refrigerator, 6th bedroom,
full bath, wine cellar plus a movie theater room! The exterior is
enhanced by the cozy front porch, two-tiered backyard deck with
staircase to paver patio, large yard and cul-de-sac location. #1
rated Bell Graham Elementary School and Swingset Preschool are both
located in Fox Mill. There are over 275 acres of open green space,
5 miles of paved walking/bike paths, a clubhouse and pool for
resident/guest use in the neighborhood. The metra train with ample
parking is a 7 min drive. You will appreciate the short drive to
downtown St Charles and Geneva for shopping and restaurants!
Yes....you can have it all!
The manager has listed the unit size as 3751 square feet.
The manager has listed the unit size as 3751 square feet.
Unit Size
3,751Ft²
Days on Market
-
Land Size
0.40 acres
Price per sqft
$152
Property Type
House
Property Taxes
$14,160
HOA Dues
$25
Year Built
1999
Price History
| Date / Event | Date | Event | Price |
|---|---|---|---|
| Oct 6, 2021 | No longer available | - | |
| No longer available | |||
| Sep 24, 2020 | Sold to Jonathan K Schuler, Meredit... | $557,500 | |
| Sold to Jonathan K Schuler, Meredit... | |||
| Jul 8, 2020 | In contract | - | |
| In contract | |||
| Jun 1, 2020 | Price Decreased |
$569,000
↓ $6K
(1%)
|
|
| Price Decreased | |||
| May 17, 2020 | Relisted | $575,000 | |
| Relisted | |||
Show More

Property Highlights
Fireplace
Air Conditioning
Garage




































































