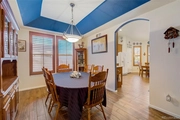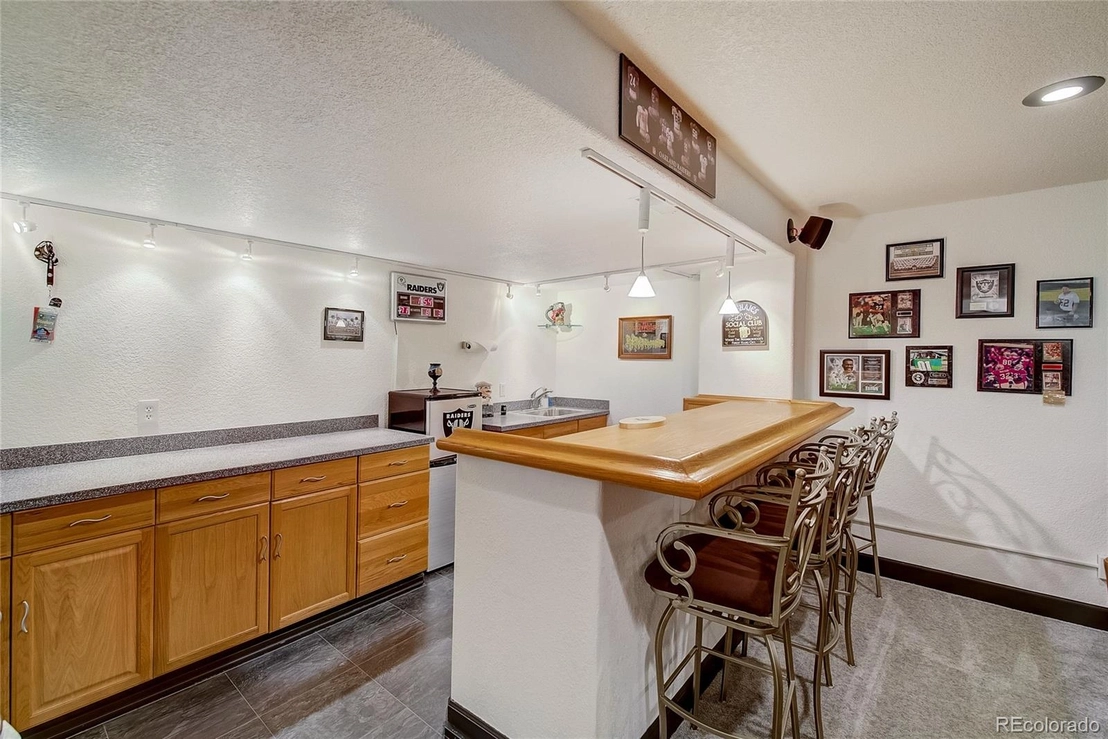







































1 /
40
Map
$670,000
●
House -
Off Market
398 Eaglestone Drive
Castle Rock, CO 80104
4 Beds
3 Baths
3610 Sqft
$729,010
RealtyHop Estimate
8.00%
Since Oct 1, 2021
CO-Denver
Primary Model
About This Property
Great ranch-style home on a premium South facing lot in the desired
Crystal Valley neighborhood. Natural light and space abound in this
gorgeous home and are accented by beautiful flooring, soaring
vaulted ceilings, plantation shutters throughout, and an open
floorplan. Ideal for entertaining this home offers both formal and
casual entertaining. The great room with a vaulted ceiling opens to
the elegant formal dining room that features a distinctive tray
ceiling. The well-appointed kitchen is the heart of the home and
boasts plentiful Corian countertops, tile backsplash, a pantry, a
breakfast nook, and access to the deck for alfresco dining. Dine
under the stars or soak up some sunshine on the deck that looks out
onto the expansive and beautiful backyard. The primary bedroom is a
relaxing retreat and features a vaulted ceiling, backyard views, a
5-piece ensuite bathroom, and a walk-in closet. 2 additional
bedrooms and a full bathroom are found in the front wing of the
home. Downstairs is an entertainer's dream with a fully finished
basement that offers 2 bonus rooms, a large family room with a wet
bar and included pool table, a spacious guest bedroom, and a 3/4
bathroom. Enjoy valley and mountain views from this wonderful home
that is also minutes to parks, trails, golfing, and all of the
wonderful amenities that Historic Castle Rock has to offer.
Unit Size
3,610Ft²
Days on Market
38 days
Land Size
0.31 acres
Price per sqft
$187
Property Type
House
Property Taxes
$373
HOA Dues
$66
Year Built
2005
Last updated: 8 days ago (REcolorado MLS #REC5617381)
Price History
| Date / Event | Date | Event | Price |
|---|---|---|---|
| Sep 21, 2021 | Sold to Jason Schmidt, Robin Schmidt | $670,000 | |
| Sold to Jason Schmidt, Robin Schmidt | |||
| Aug 10, 2021 | Listed by Redfin Corporation | $675,000 | |
| Listed by Redfin Corporation | |||
Property Highlights
Air Conditioning
Fireplace
Garage
Building Info
Overview
Building
Neighborhood
Geography
Comparables
Unit
Status
Status
Type
Beds
Baths
ft²
Price/ft²
Price/ft²
Asking Price
Listed On
Listed On
Closing Price
Sold On
Sold On
HOA + Taxes
Sold
House
4
Beds
3
Baths
3,426 ft²
$204/ft²
$700,000
Apr 10, 2023
$700,000
May 12, 2023
$437/mo
Sold
House
4
Beds
3
Baths
2,829 ft²
$247/ft²
$700,000
Jul 20, 2023
$700,000
Nov 20, 2023
$306/mo
Sold
House
4
Beds
3
Baths
3,132 ft²
$239/ft²
$747,700
Jun 14, 2023
$747,700
Oct 26, 2023
$344/mo
Sold
House
4
Beds
4
Baths
3,984 ft²
$182/ft²
$725,000
Aug 12, 2023
$725,000
Oct 4, 2023
$319/mo
Sold
House
5
Beds
3
Baths
2,829 ft²
$279/ft²
$790,000
Feb 18, 2022
$790,000
Mar 17, 2022
$420/mo
Sold
House
4
Beds
3
Baths
2,858 ft²
$259/ft²
$740,000
Mar 24, 2023
$740,000
Jun 5, 2023
$426/mo
Active
House
4
Beds
4
Baths
3,330 ft²
$221/ft²
$734,999
Jan 8, 2024
-
$300/mo
In Contract
House
4
Beds
3
Baths
3,073 ft²
$225/ft²
$690,000
Mar 13, 2024
-
$302/mo
In Contract
House
4
Beds
4
Baths
2,537 ft²
$274/ft²
$695,000
Apr 4, 2024
-
$495/mo
In Contract
House
4
Beds
3
Baths
2,790 ft²
$287/ft²
$799,999
Nov 16, 2023
-
$640/mo
In Contract
House
4
Beds
4
Baths
4,534 ft²
$176/ft²
$800,000
Apr 2, 2024
-
$621/mo












































