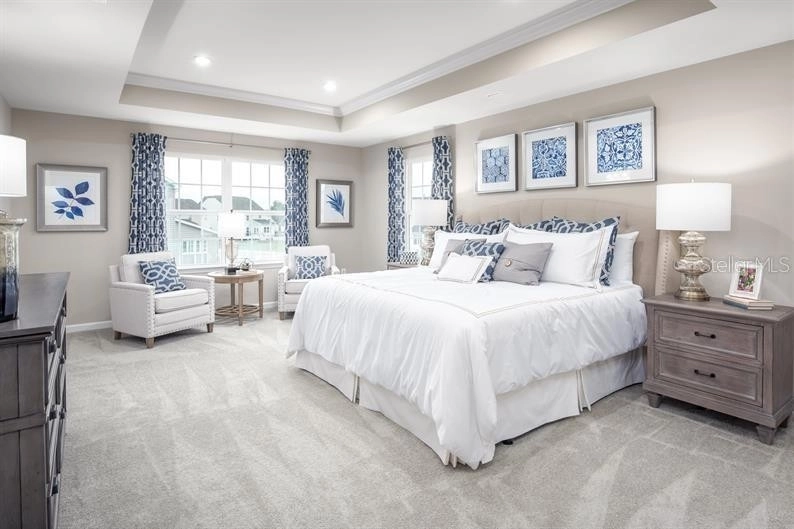$538,156*
●
House -
Off Market
3964 CLIPSTONE PLACE
SANFORD, FL 32773
3 Beds
3 Baths,
1
Half Bath
2409 Sqft
$459,000 - $559,000
Reference Base Price*
5.53%
Since Dec 1, 2022
National-US
Primary Model
Sold Oct 27, 2022
$513,600
Seller
$487,858
by Rocket Mortgage Llc
Mortgage Due Nov 01, 2052
Sold May 05, 2022
$204,094
Buyer
Seller
About This Property
Under Construction. Kensington Reserve is a fully amenitized gated
community located minutes from the Sanford Airport and downtown
Historic Sanford! With a beach entry pool, cabanas, and a tot
lot-you may have just found home. Come see why Kensington
Reserve is the place for you. With beautiful outdoor space,
you can enjoy spending time with family and friends in the privacy
of your own backyard. Here, you'll select from homes with up to 6
bedrooms, 4 baths, and 3100 sq. ft, perfect for all the space you
need for storage or to entertain guests. You'll be minutes from a
range of shopping, dining and entertainment options in the
area. For travelers, Sanford International Airport is less
than two miles from the community. Various supermarket
options and Seminole Towne Center are all less than 8 miles away.
Lake Mary, where you'll find an abundance of restaurants and
shopping options, is only 10 minutes away. Plus 417 is less
than five minutes away, making it easy to access all that Central
Florida has to offer. This Crescent Plan is a comfortable 3 bed, 2
bath, home with loft, study and lanai. This home is a gorgeous two
story layout. Starting from the entry, you see a study with double
French doors, and pass though the foyer opening into the large
great room with a spacious family room on the left and the kitchen
and dining combo on the right. Sliding glass doors off the dining
are lead to your patio, perfect for entertaining or enjoying cool
evenings. The kitchen has a large island, ample storage, and a
powder room behind leading to the family entry and garage. Upstairs
is a true oasis. The large loft at the top of the stairs. There are
two large bedrooms and bath as well as a convenient laundry room
right in the middle of the floor. The Owner's Suite is large with a
massive walk-in closet and en suite bath with separate water closet
and dual sinks. The shower has a roman style seat. With full front
porch for visiting with neighbors. Additional features are storage
under the stairs, a large closet pantry, spacious closets in all
the bedrooms, 17x17 tile in all wet area, Hardieboard siding, 14
SEER HVAC, high end finishes and GE appliances. All Ryan Homes now
include WIFI-enabled garage opener and NEST smart thermostat.
**Closing cost assistance is available with use of Builder's
affiliated lender**. DISCLAIMER: Prices, financing, promotion, and
offers subject to change without notice. Offer valid on new sales
only. See Community Sales and Marketing Representative for details.
Promotions cannot be combined with any other offer. All uploaded
photos are stock photos of this floor plan. Actual home may differ
from photos.
The manager has listed the unit size as 2409 square feet.
The manager has listed the unit size as 2409 square feet.
Unit Size
2,409Ft²
Days on Market
-
Land Size
0.16 acres
Price per sqft
$212
Property Type
House
Property Taxes
$113
HOA Dues
$134
Year Built
2022
Price History
| Date / Event | Date | Event | Price |
|---|---|---|---|
| Nov 11, 2022 | No longer available | - | |
| No longer available | |||
| Oct 27, 2022 | Sold to Premchand Elango, Santhanal... | $513,600 | |
| Sold to Premchand Elango, Santhanal... | |||
| Aug 11, 2022 | In contract | - | |
| In contract | |||
| Aug 11, 2022 | Price Increased |
$509,955
↑ $306K
(149.9%)
|
|
| Price Increased | |||
| May 5, 2022 | No longer available | - | |
| No longer available | |||
Show More

Property Highlights
Air Conditioning
Garage
Building Info
Overview
Building
Neighborhood
Geography
Comparables
Unit
Status
Status
Type
Beds
Baths
ft²
Price/ft²
Price/ft²
Asking Price
Listed On
Listed On
Closing Price
Sold On
Sold On
HOA + Taxes
Active
House
3
Beds
2
Baths
1,509 ft²
$278/ft²
$419,900
Mar 8, 2023
-
$707/mo



























































































































































