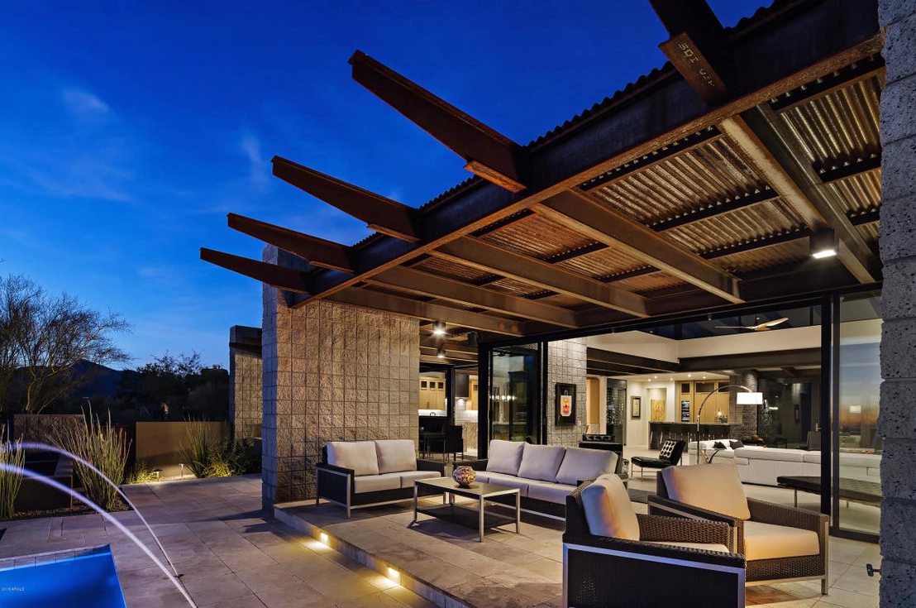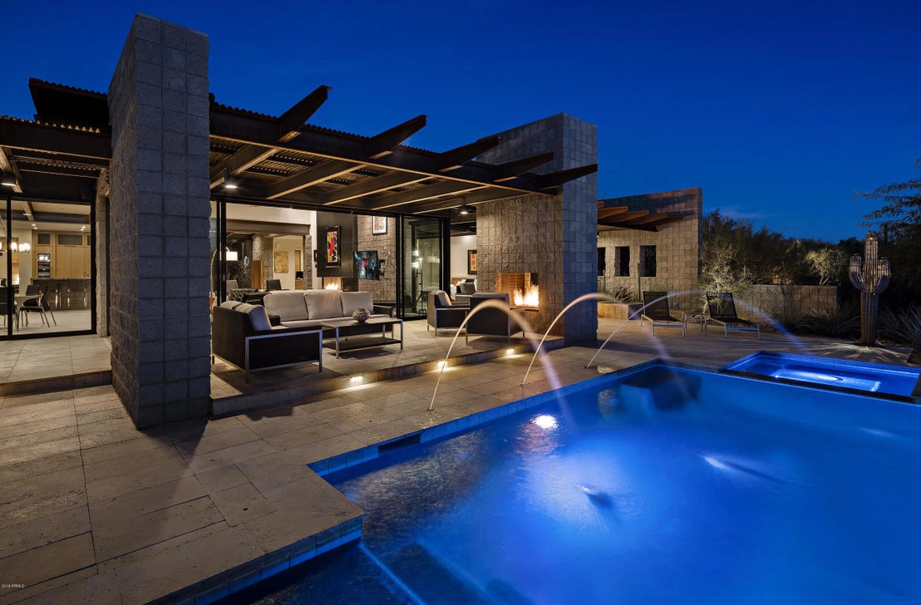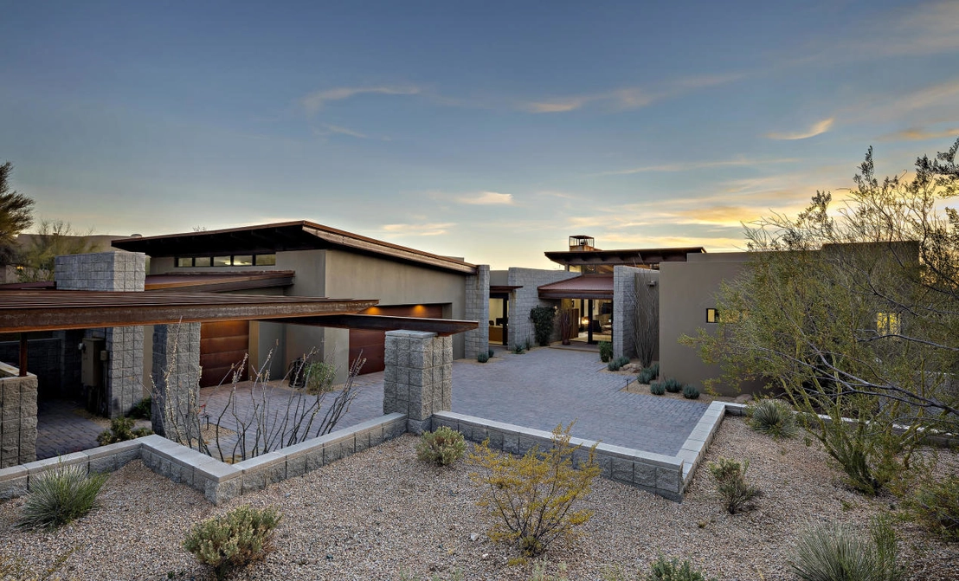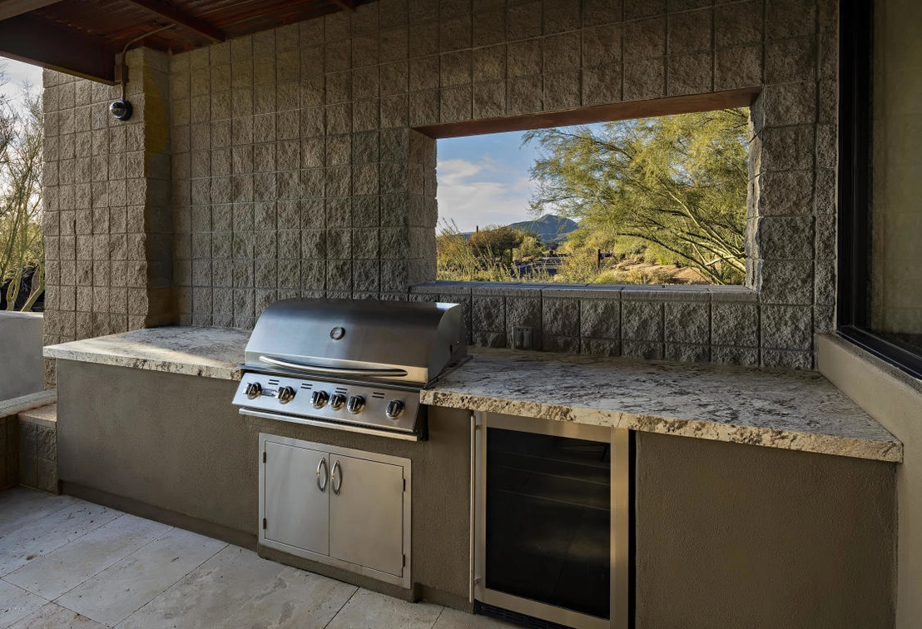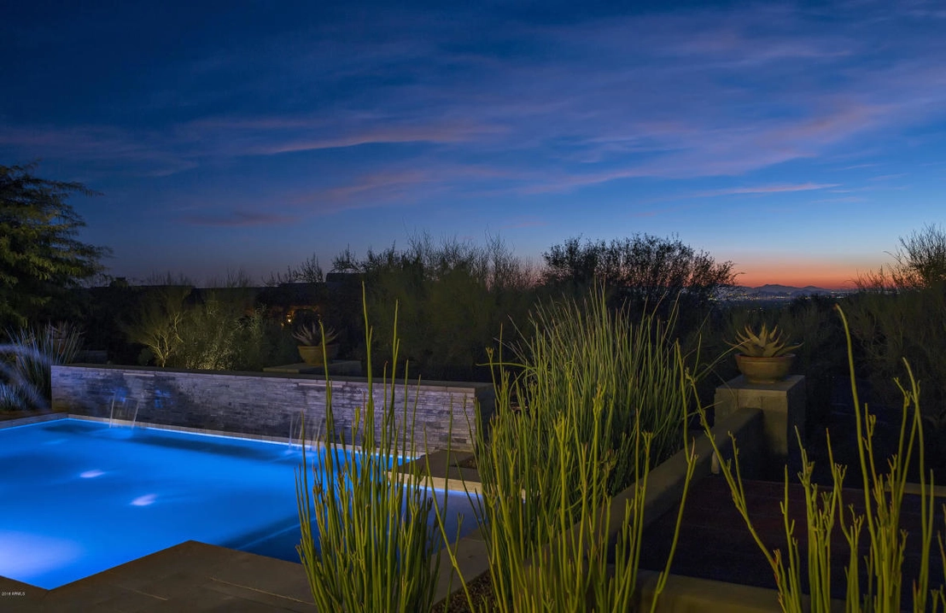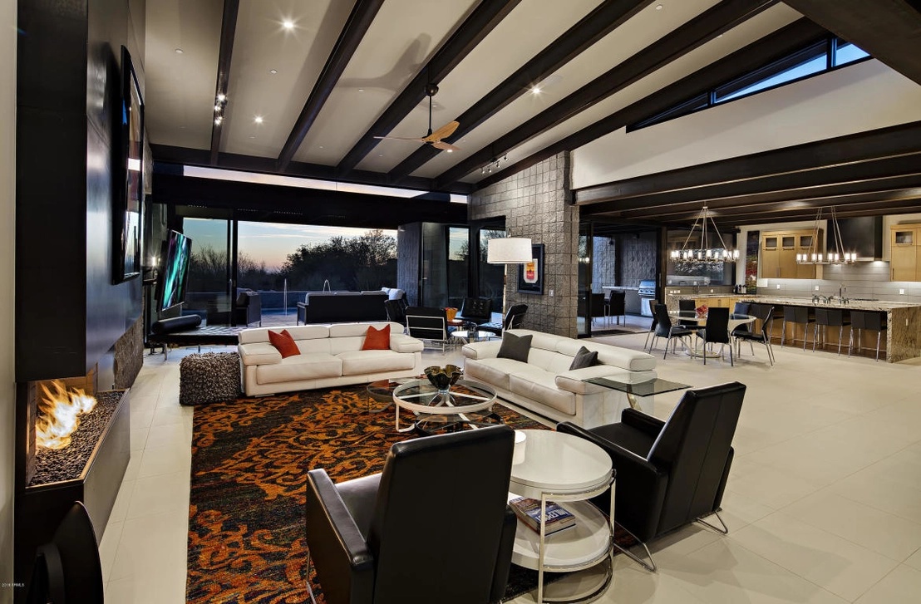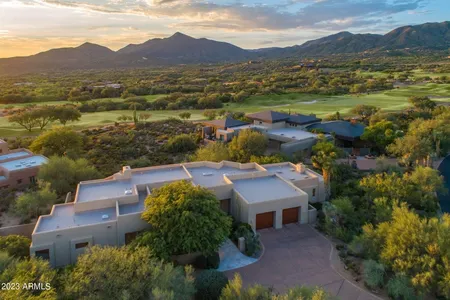

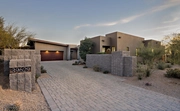




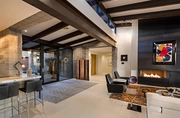



















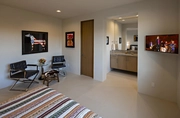


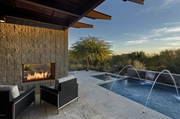



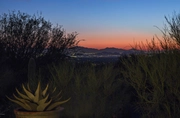




1 /
39
Map
$3,760,539*
●
House -
Off Market
39629 N 106TH Street
Scottsdale, AZ 85262
3 Beds
4 Baths,
1
Half Bath
4379 Sqft
$2,003,000 - $2,447,000
Reference Base Price*
69.01%
Since May 1, 2019
AZ-Phoenix
Primary Model
Sold May 02, 2019
$2,150,000
Seller
Sold Apr 30, 2015
$1,815,000
Buyer
$1,452,000
by Bmo Harris Bank Na
Mortgage Due May 01, 2045
About This Property
Rustic Contemporary architecture utilizes steel, stone, glass and
water to create an environment that matches today's modern
streamlined lifestyle. Combining different textures and
strong lines with the efficiency of an open, single-level, split
floor plan achieves an ideal balance of form and function. The
great room with seamless glass wall systems and extensive outdoor
enjoyment space provides the perfect scale and platform for living
and entertaining. Interior and exterior colors work with the
Sonoran Desert's natural palette to blur the dividing line between
indoors and outdoors. This home showcases nature's ever-changing
panoramic views and becomes a peaceful refuge. The 5-car garage
provides ample space for vehicles, road and mountain bikes and
active lifestyle storage. Village of Village of Grey Fox location
makes access for all Desert Mountain's amenities close at hand. A
Golf or Lifestyle membership is available through the Desert
Mountain Club.
The manager has listed the unit size as 4379 square feet.
The manager has listed the unit size as 4379 square feet.
Unit Size
4,379Ft²
Days on Market
-
Land Size
0.58 acres
Price per sqft
$508
Property Type
House
Property Taxes
$5,227
HOA Dues
-
Year Built
2014
Price History
| Date / Event | Date | Event | Price |
|---|---|---|---|
| Apr 28, 2019 | No longer available | - | |
| No longer available | |||
| Jan 5, 2019 | Price Decreased |
$2,225,000
↓ $20K
(0.9%)
|
|
| Price Decreased | |||
| Oct 5, 2018 | Listed | $2,245,000 | |
| Listed | |||
| Aug 14, 2018 | No longer available | - | |
| No longer available | |||
| May 16, 2018 | Listed | $2,245,000 | |
| Listed | |||



|
|||
|
Rustic Contemporary architecture utilizes steel, stone, glass and
water to create an environment that matches today's modern
streamlined lifestyle. Combining different textures and strong
lines with the efficiency of an open, single-level, split floor
plan achieves an ideal balance of form and function. The great room
with seamless glass wall systems and extensive outdoor enjoyment
space provides the perfect scale and platform for living and
entertaining. Interior and exterior colors work…
|
|||
Property Highlights
Fireplace
Garage
Building Info
Overview
Building
Neighborhood
Zoning
Geography
Comparables
Unit
Status
Status
Type
Beds
Baths
ft²
Price/ft²
Price/ft²
Asking Price
Listed On
Listed On
Closing Price
Sold On
Sold On
HOA + Taxes
In Contract
Other
Loft
5
Baths
4,481 ft²
$547/ft²
$2,450,000
Jan 12, 2024
-
$2,388/mo
Active
Other
Loft
5
Baths
4,244 ft²
$588/ft²
$2,495,000
Apr 3, 2024
-
$2,385/mo
Active
Other
Loft
5
Baths
3,900 ft²
$665/ft²
$2,595,000
Jan 19, 2024
-
$1,897/mo
Active
Other
Loft
3
Baths
3,491 ft²
$685/ft²
$2,390,000
Aug 22, 2023
-
$2,386/mo
Active
Other
Loft
4
Baths
3,124 ft²
$703/ft²
$2,195,000
Sep 3, 2023
-
$2,265/mo
Active
Other
Loft
5
Baths
5,472 ft²
$452/ft²
$2,475,000
Feb 22, 2024
-
$542/mo
Active
Other
Loft
4
Baths
3,350 ft²
$776/ft²
$2,600,000
Oct 23, 2023
-
$2,054/mo
In Contract
Other
Loft
3
Baths
2,454 ft²
$772/ft²
$1,895,000
Mar 26, 2024
-
$3,510/mo
About Pinnacle Peak
Similar Homes for Sale
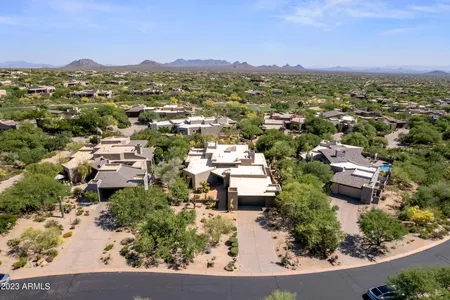
$2,600,000
- Loft
- 4 Baths
- 3,350 ft²

$2,475,000
- Loft
- 5 Baths
- 5,472 ft²


