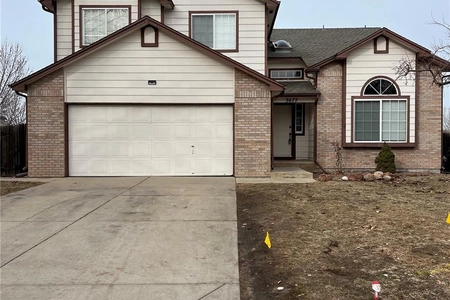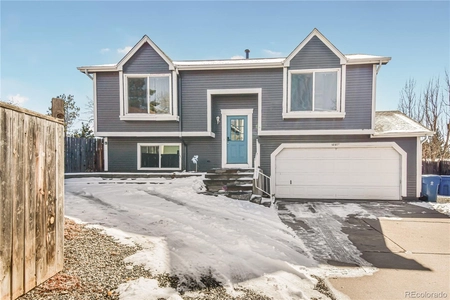$549,000
●
House -
For Sale
3959 S Argonne Way
Aurora, CO 80013
4 Beds
3 Baths,
1
Half Bath
1888 Sqft
$2,861
Estimated Monthly
6.31%
Cap Rate
About This Property
Buyer's Agents please see Broker notes in MLS.
Welcome Home to the Highpoint neighborhood! This 4 bedrooms 3 baths is in the Highly desirable Cherry Creek School District. It features granite counters, updated appliances, new flooring. The unfinished basement is ready for your next home project. Steps to Horizon and Sunrise Parks. This home has a huge yard with a storage shed and is about a 15-minute drive from DTC and 25 Downtown Denver. Photos coming soon.
Welcome Home to the Highpoint neighborhood! This 4 bedrooms 3 baths is in the Highly desirable Cherry Creek School District. It features granite counters, updated appliances, new flooring. The unfinished basement is ready for your next home project. Steps to Horizon and Sunrise Parks. This home has a huge yard with a storage shed and is about a 15-minute drive from DTC and 25 Downtown Denver. Photos coming soon.
Unit Size
1,888Ft²
Days on Market
522 days
Land Size
0.16 acres
Price per sqft
$291
Property Type
House
Property Taxes
$165
HOA Dues
-
Year Built
1982
Listed By
Last updated: 2 months ago (REcolorado MLS #REC8275788)
Price History
| Date / Event | Date | Event | Price |
|---|---|---|---|
| Dec 17, 2022 | Listed by LoKation Real Estate | $549,000 | |
| Listed by LoKation Real Estate | |||
| Mar 4, 2021 | Sold to Llc Bokqua | $441,000 | |
| Sold to Llc Bokqua | |||
| Jan 8, 2021 | Sold to Mike Robinson | $285,869 | |
| Sold to Mike Robinson | |||
Property Highlights
Garage
Air Conditioning
Fireplace
Parking Details
Total Number of Parking: 2
Attached Garage
Garage Spaces: 2
Interior Details
Bathroom Information
Half Bathrooms: 1
Full Bathrooms: 1
Interior Information
Interior Features: Granite Counters, Pantry, Walk-In Closet(s)
Room 1
Level: Upper
Room 2
Level: Upper
Room 3
Level: Upper
Room 4
Level: Main
Room 5
Level: Upper
Room 6
Level: Upper
Room 7
Level: Upper
Fireplace Information
Fireplace Features: Living Room
Fireplaces: 1
Basement Information
Basement: Partial
Exterior Details
Property Information
Property Type: Residential
Property Sub Type: Single Family Residence
Year Built: 1982
Building Information
Levels: Two
Structure Type: House
Building Area Total: 2840
Construction Methods: Brick, Frame, Wood Siding
Roof: Composition
Lot Information
Lot Features: Level, Open Space
Lot Size Acres: 0.16
Lot Size Square Feet: 7144
Land Information
Water Source: Public
Financial Details
Tax Year: 2021
Tax Annual Amount: $1,983
Utilities Details
Cooling: Central Air
Heating: Forced Air
Sewer : Public Sewer
Location Details
County or Parish: Arapahoe
Other Details
Selling Agency Compensation: 2.5
Building Info
Overview
Building
Neighborhood
Geography
Comparables
Unit
Status
Status
Type
Beds
Baths
ft²
Price/ft²
Price/ft²
Asking Price
Listed On
Listed On
Closing Price
Sold On
Sold On
HOA + Taxes
Active
House
4
Beds
3
Baths
1,872 ft²
$251/ft²
$469,900
Apr 4, 2024
-
$128/mo
Active
House
4
Beds
3
Baths
1,536 ft²
$335/ft²
$515,000
Apr 15, 2024
-
$144/mo
Active
House
3
Beds
3
Baths
1,862 ft²
$277/ft²
$515,000
Dec 29, 2023
-
$154/mo
Active
House
3
Beds
3
Baths
1,826 ft²
$282/ft²
$515,000
Apr 4, 2024
-
$148/mo
Active
House
3
Beds
3
Baths
1,822 ft²
$263/ft²
$479,900
Jun 16, 2023
-
$146/mo
Active
House
3
Beds
3
Baths
1,972 ft²
$253/ft²
$499,000
Nov 10, 2023
-
$155/mo
Active
House
3
Beds
3
Baths
1,660 ft²
$325/ft²
$539,000
Jun 15, 2023
-
$158/mo
Active
House
3
Beds
3
Baths
1,728 ft²
$268/ft²
$463,000
Dec 28, 2023
-
$148/mo
Active
House
3
Beds
2
Baths
1,724 ft²
$264/ft²
$455,000
Feb 6, 2024
-
$142/mo
Active
House
3
Beds
2
Baths
1,466 ft²
$372/ft²
$544,900
Mar 8, 2024
-
$141/mo
Active
House
3
Beds
3
Baths
2,271 ft²
$275/ft²
$623,900
Feb 5, 2024
-
$212/mo
About Highpoint
Similar Homes for Sale
Nearby Rentals

$2,999 /mo
- 3 Beds
- 2.5 Baths
- 2,197 ft²

$2,950 /mo
- 3 Beds
- 3.5 Baths
- 1,720 ft²






























