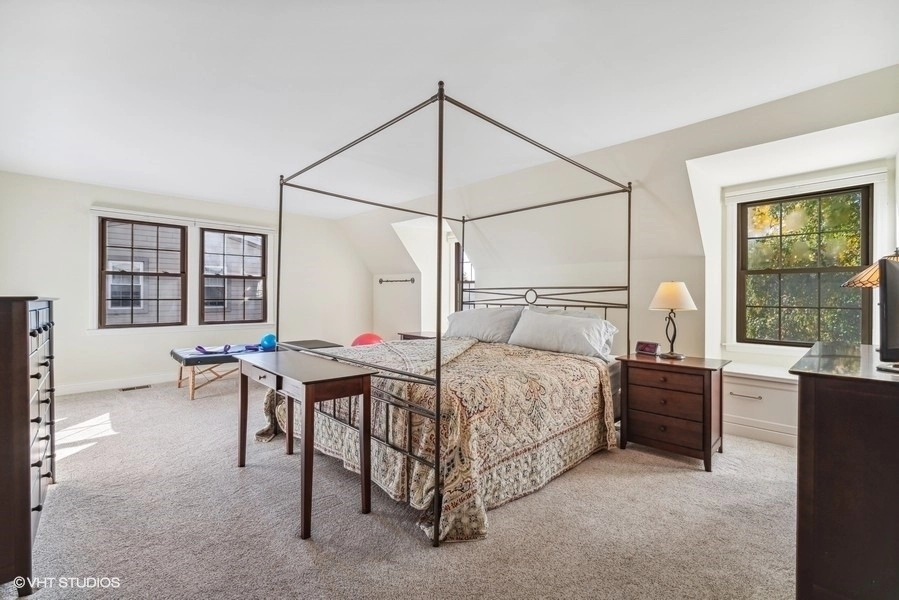$898,759*
●
House -
Off Market
3942 Chester Drive
Glenview, IL 60026
5 Beds
2.5 Baths,
1
Half Bath
2966 Sqft
$765,000 - $933,000
Reference Base Price*
5.86%
Since Feb 1, 2023
National-US
Primary Model
Sold Jan 18, 2023
$832,000
Buyer
$665,600
by Citibank Na
Mortgage Due Feb 01, 2053
About This Property
Gorgeous move-in ready home in School District 30! Every room was
thoughtfully redesigned and completely upgraded in 2020-2021, with
over $300k invested. You have to see it to appreciate the quality
of everything! Great kitchen with open floor plan, Taj Mahal
quartzite kitchen island and additional peninsula, all stainless
steel appliances. Tons of storage space with re-designed walls of
cabinets w/ custom lighting and built-in shelves. Custom cabinets
throughout, with deep drawers, full extension, soft-closing doors,
all new hardware & crown molding. All bathrooms upgraded with
quartzite and quartz tops, porcelain tiles, upgraded vanity and
plumbing fixtures, re-designed showers w/ wall accent and
extra-large shower niches & grab bars. Family room has direct-vent
fireplace that's both beautiful and functional. Great-sized master
bedroom has elegant window seats and 2 walk-in closets. Total 4
bedrooms on the 2nd floor. One additional bedroom on the main floor
could be used as an office or guest room. Finished basement with
new windows, carpet, and lighting. This home also boasts upgraded
insulation to all exterior walls & attic and ceiling. Ventilation
systems were retaped, cleaned, and sealed. Epoxy-coated garage
floor. Super energy-efficient warm LED lighting throughout. Home
occupied by avid gardener, whole backyard graded and sodded, with
hundreds of perennials planted. You will see wonderful colors
coming springtime. Sought-after prime neighborhood with fantastic
schools, easy commute to Metra station, highway, shopping centers,
restaurants, the Glen, Ice Center, Glenbrook Hospital, and many
other amenities. Check out features & age of mechanicals in add'l
info.
The manager has listed the unit size as 2966 square feet.
The manager has listed the unit size as 2966 square feet.
Unit Size
2,966Ft²
Days on Market
-
Land Size
0.23 acres
Price per sqft
$286
Property Type
House
Property Taxes
$1,069
HOA Dues
-
Year Built
1973
Price History
| Date / Event | Date | Event | Price |
|---|---|---|---|
| Jan 18, 2023 | Sold to Ajay Jethani, Shubha Shukla | $832,000 | |
| Sold to Ajay Jethani, Shubha Shukla | |||
| Jan 13, 2023 | No longer available | - | |
| No longer available | |||
| Oct 28, 2022 | In contract | - | |
| In contract | |||
| Oct 18, 2022 | Listed | $849,000 | |
| Listed | |||
Property Highlights
Air Conditioning
Garage






































































































