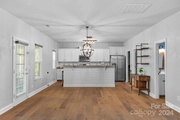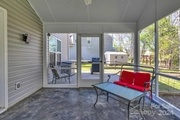





































1 /
38
Map
$650,000
●
House -
For Sale
3940 Sky Drive
Charlotte, NC 28226
5 Beds
2.5 Baths,
1
Half Bath
2417 Sqft
$3,192
Estimated Monthly
$0
HOA / Fees
About This Property
Do not miss this beautifully updated 5 BR/2.5 bath home on a
cul-de-sac lot in popular South Charlotte! The main level
features 9' ceilings, new engineered hardwood floors, updated
lighting, gas fireplace, lots of windows that bring in great
natural light. You'll love the open floor plan that makes it
great for entertaining! Large chef's kitchen with plenty of
cabinetry and counter space, granite, stainless appliances, an
island with a shiplap wall, plus a walk-in pantry. The
oversized primary bedroom is located on the second floor and has
many nice features including a vaulted ceiling, walk-in closet,
barn door opens to the private bath with separate garden tub and
shower. Four additional bedrooms or flex rooms for possibly
an office, playroom, or a hobby room. All new carpet upstairs!
Outside, you will find a nice screened porch with vaulted
ceiling and opens to a nice patio. The fenced backyard has plenty
of room to relax and backs to trees. Close to restaurants and
shopping.
The manager has listed the unit size as 2417 square feet.
The manager has listed the unit size as 2417 square feet.
Unit Size
2,417Ft²
Days on Market
22 days
Land Size
0.25 acres
Price per sqft
$269
Property Type
House
Property Taxes
-
HOA Dues
-
Year Built
2012
Listed By

Last updated: 15 days ago (CMLSNC #4125662)
Price History
| Date / Event | Date | Event | Price |
|---|---|---|---|
| Apr 11, 2024 | Listed by Keller Williams Ballantyne Area | $650,000 | |
| Listed by Keller Williams Ballantyne Area | |||
| Oct 6, 2021 | No longer available | - | |
| No longer available | |||
| Sep 14, 2020 | In contract | - | |
| In contract | |||
| Aug 26, 2020 | Listed | $400,000 | |
| Listed | |||



|
|||
|
Do not miss this updated 5 BR/2.5 home w/ a 2-car garage on a
cul-de-sac street in popular South Charlotte! 9' ceiling on main
level features wood floors, updated lighting, gas fp, lots of
windows that bring in great natural light & an open layout that
makes it great for entertaining! Large updated kitchen features
white painted cabinets, an eat up island with a shiplap wall,
granite ctops, tile backsplash, ss appliances, lots of cabinet &
countertop space. Walk-in pantry…
|
|||
Property Highlights
Exterior Details
Exterior Information
Stone Veneer
Vinyl Siding
Building Info
Overview
Building
Neighborhood
Zoning
Geography
Comparables
Unit
Status
Status
Type
Beds
Baths
ft²
Price/ft²
Price/ft²
Asking Price
Listed On
Listed On
Closing Price
Sold On
Sold On
HOA + Taxes
In Contract
House
4
Beds
3.5
Baths
2,368 ft²
$304/ft²
$719,000
Jan 19, 2024
-
$60/mo
Active
Townhouse
3
Beds
2.5
Baths
2,173 ft²
$319/ft²
$692,883
Feb 14, 2024
-
$222/mo
About Wessex Square
Similar Homes for Sale

$692,883
- 3 Beds
- 2.5 Baths
- 2,173 ft²
Open House: 7AM - 9AM, Sat May 4

$560,000
- 3 Beds
- 2.5 Baths
- 1,914 ft²











































