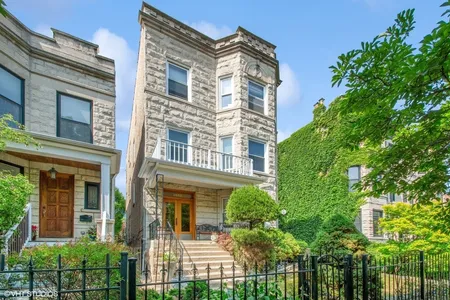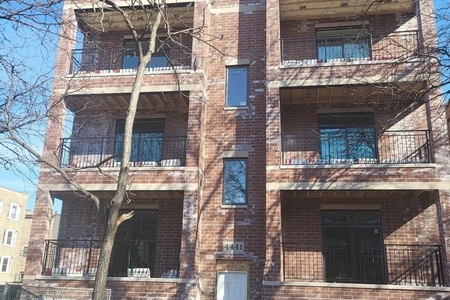$1,238,000 - $1,512,000
●
House -
Off Market
3936 N PAULINA Street
Chicago, IL 60613
4 Beds
3.5 Baths,
1
Half Bath
Sold Apr 04, 2013
$975,000
Buyer
$780,000
by Guaranteed Rate Inc
Mortgage Due Apr 01, 2043
Sold Jul 29, 2004
$970,000
Buyer
$776,000
by Washington Mutual Bank Fa
Mortgage Due Jul 01, 2034
About This Property
All brick pristine & spacious 4bedroom/3.1bathroom single family in
the heart of Southport Corridor in Blaine School District. Main
level boasts a gracious stone foyer and new hardwood flooring
throughout. The large open concept floor plan provides a
spacious sun filled living room and formal dining room. Kitchen
with stainless appliances, granite countertops, custom cabinetry
and separate pantry flows seamlessly to the large family room with
fireplace and custom built -ins. The family room leads to the back
deck, backyard and roof deck with trellis above the two car garage.
Huge lower level with tall ceilings offers an oversized
second family room/rec room with an open bonus space with wet bar.
A large fourth bedroom with three closets plus two walk in storage
closets and a large full bathroom complete the lower level. Sun
filled second floor with vaulted ceilings & sky lights offers three
en suite bedrooms and hardwood floors throughout. The second and
third bedrooms share a jack & jill bathroom. Second bedroom is the
size of most primary suites and offers a walk-in closet, vaulted
ceilings and a bonus second closet. Second level laundry with large
front loading washer/dryer and linen closet. Huge primary suite
with vaulted ceilings and two walk in closets overlooks tree lined
Paulina. Primary bath with a large soaking tub, dual vanities and
separate shower. Immaculate home with dual zoned heating & AC,
speakers, newer hardwood floors throughout the first and second
level, plantation shutters, custom runners, new carpet in the lower
level, two fireplaces and incredible outdoor space. A+ location on
a tree lined street steps to Southport Corridor, parks,
transportation, shops & restaurants.
Unit Size
-
Days on Market
-
Land Size
-
Price per sqft
-
Property Type
House
Property Taxes
$1,663
HOA Dues
-
Year Built
2001
Price History
| Date / Event | Date | Event | Price |
|---|---|---|---|
| Apr 2, 2024 | No longer available | - | |
| No longer available | |||
| Mar 1, 2024 | Listed | $1,375,000 | |
| Listed | |||
| Apr 4, 2013 | Sold to Jennifer Kraft | $975,000 | |
| Sold to Jennifer Kraft | |||
Property Highlights
Air Conditioning
Building Info
Overview
Building
Neighborhood
Zoning
Geography
Comparables
Unit
Status
Status
Type
Beds
Baths
ft²
Price/ft²
Price/ft²
Asking Price
Listed On
Listed On
Closing Price
Sold On
Sold On
HOA + Taxes
Active
House
4
Beds
3.5
Baths
3,300 ft²
$424/ft²
$1,399,000
Feb 21, 2024
-
$1,724/mo
In Contract
House
4
Beds
4
Baths
4,495 ft²
$345/ft²
$1,549,500
Nov 28, 2023
-
$2,222/mo
In Contract
House
3
Beds
3.5
Baths
3,500 ft²
$357/ft²
$1,250,000
Feb 15, 2024
-
$1,402/mo
Active
Multifamily
4
Beds
3.5
Baths
3,014 ft²
$390/ft²
$1,175,000
Feb 19, 2024
-
$325/mo
Multifamily
4
Beds
3.5
Baths
3,250 ft²
$354/ft²
$1,149,000
Feb 20, 2024
-
$275/mo
In Contract
House
6
Beds
6
Baths
4,200 ft²
$369/ft²
$1,550,000
Jan 5, 2024
-
$2,263/mo
About North Side
Similar Homes for Sale
Nearby Rentals

$4,000 /mo
- 3 Beds
- 2 Baths
- 1,850 ft²

$3,800 /mo
- 4 Beds
- 4 Baths
- 2,200 ft²







































































