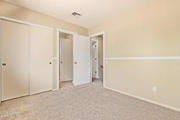
































1 /
33
Map
$430,540*
●
House -
Off Market
3936 E ORCHID Lane
Phoenix, AZ 85044
3 Beds
2.5 Baths,
1
Half Bath
1420 Sqft
$387,000 - $471,000
Reference Base Price*
0.15%
Since Aug 1, 2023
AZ-Phoenix
Primary Model
Sold Jul 07, 2023
$430,400
Buyer
Seller
$271,000
by Sierra Pacific Mortgage Servic
Mortgage Due Aug 01, 2053
Sold Nov 30, 2000
$138,000
Buyer
Seller
$136,871
by American Mtg Express Financial
Mortgage Due Dec 01, 2030
About This Property
Fantastic Mountain Park Ranch home in the Keystone Community!
Featuring 3 beds, 2.5 baths, unique floor plan showcasing formal
living & dining rooms paired with high vaulted ceilings, designer
palette, tons of natural light, and tile & laminate wood flooring
downstairs. The fully equipped kitchen has a pantry, recessed
lighting, wood cabinetry, a breakfast bar, and a cozy nook
w/sliding doors to the back Full bathroom with dual sinks & a
walk-in closet. The low maintenance smaller backyard with an
open patio is the perfect spot for relaxing & entertaining! NO
neighbors behind as it backs to the park. Walk to the private
community pool as well as to other MPR pools. 2023 new h2o
heater, new roof 2021, ext. paint 2023, A/c system 2019.
The manager has listed the unit size as 1420 square feet.
The manager has listed the unit size as 1420 square feet.
Unit Size
1,420Ft²
Days on Market
-
Land Size
0.09 acres
Price per sqft
$303
Property Type
House
Property Taxes
$167
HOA Dues
$300
Year Built
1987
Price History
| Date / Event | Date | Event | Price |
|---|---|---|---|
| Jul 9, 2023 | No longer available | - | |
| No longer available | |||
| Jul 7, 2023 | Sold to Lance Patrick Castonguay | $430,400 | |
| Sold to Lance Patrick Castonguay | |||
| Jun 7, 2023 | Price Decreased |
$429,900
↓ $5K
(1.2%)
|
|
| Price Decreased | |||
| May 25, 2023 | Listed | $435,000 | |
| Listed | |||
Property Highlights
Building Info
Overview
Building
Neighborhood
Zoning
Geography
Comparables
Unit
Status
Status
Type
Beds
Baths
ft²
Price/ft²
Price/ft²
Asking Price
Listed On
Listed On
Closing Price
Sold On
Sold On
HOA + Taxes
Active
Townhouse
3
Beds
2.5
Baths
1,822 ft²
$250/ft²
$455,000
May 5, 2023
-
$495/mo
Active
Townhouse
2
Beds
2
Baths
1,180 ft²
$326/ft²
$384,990
May 13, 2023
-
$379/mo
About Ahwatukee Foothills
Similar Homes for Sale
Nearby Rentals

$2,500 /mo
- 2 Beds
- 2 Baths
- 1,297 ft²

$2,450 /mo
- 3 Beds
- 2.5 Baths
- 2,029 ft²





































