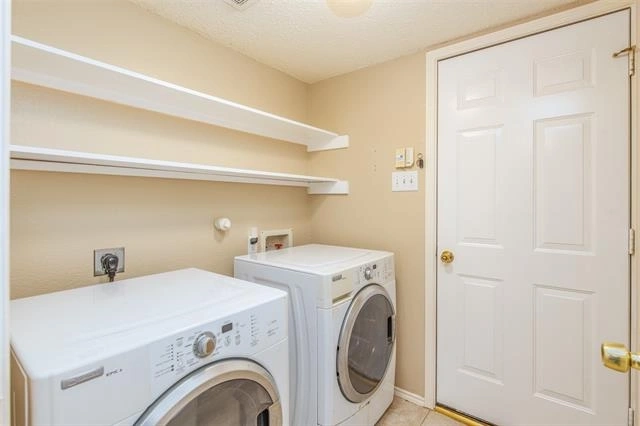


































1 /
35
Map
$475,000
↓ $35K (6.9%)
●
House -
For Sale
3933 Oakmont Drive
The Colony, TX 75056
4 Beds
1 Bath,
1
Half Bath
2672 Sqft
$3,034
Estimated Monthly
$26
HOA / Fees
6.31%
Cap Rate
About This Property
Welcome to your new home in The Colony on the coveted Stewart
Peninsula! This home is conveniently located minutes from 121 for
easy access all around the metroplex and from the Grandscape
shopping and entertainment district, while also having easy access
to the neighborhood pools. It has a large kitchen that is open to
the family room, breakfast nook, formal dining and a flex space all
on the first floor. The flex space has been used as an office, a
craft and sewing room and play room. All bedrooms and game room are
upstairs. New deck and pergola as of Feb 2024.
Unit Size
2,672Ft²
Days on Market
55 days
Land Size
0.16 acres
Price per sqft
$178
Property Type
House
Property Taxes
$676
HOA Dues
$26
Year Built
1999
Listed By

Last updated: 10 days ago (NTREIS #20547670)
Price History
| Date / Event | Date | Event | Price |
|---|---|---|---|
| Apr 11, 2024 | Price Decreased |
$475,000
↓ $35K
(6.9%)
|
|
| Price Decreased | |||
| Mar 16, 2024 | Listed by Guildford LTD dba Keller Williams Realty | $510,000 | |
| Listed by Guildford LTD dba Keller Williams Realty | |||



|
|||
|
Welcome to your new home in The Colony on the coveted Stewart
Peninsula! This home is conveniently located minutes from 121 for
easy access all around the metroplex and from the Grandscape
shopping and entertainment district, while also having easy access
to the neighborhood pools. It has a large kitchen that is open to
the family room, breakfast nook, formal dining and a flex space all
on the first floor. The flex space has been used as an office, a
craft and sewing room and play room…
|
|||
| Dec 11, 2012 | Sold to Barbara A Wood, Kenneth W Wood | $214,900 | |
| Sold to Barbara A Wood, Kenneth W Wood | |||
Property Highlights
Garage
Air Conditioning
Fireplace
Parking Details
Has Garage
Attached Garage
Garage Height: 8
Garage Length: 20
Garage Width: 18
Garage Spaces: 2
Parking Features: 0
Interior Details
Interior Information
Interior Features: Cable TV Available, Chandelier, Decorative Lighting, High Speed Internet Available, Kitchen Island, Vaulted Ceiling(s)
Appliances: Dishwasher, Disposal, Gas Oven, Gas Range, Gas Water Heater, Ice Maker, Microwave, Plumbed For Gas in Kitchen
Flooring Type: Carpet, Ceramic Tile
Bedroom1
Dimension: 10.00 x 12.00
Level: 2
Bedroom2
Dimension: 11.00 x 12.00
Level: 2
Bedroom3
Dimension: 13.00 x 12.00
Level: 2
Dining Room
Dimension: 13.00 x 12.00
Level: 2
Bath-Full1
Dimension: 12.00 x 15.00
Level: 2
Features: Built-in Cabinets, Medicine Cabinet, Separate Shower
Bath-Full2
Dimension: 5.00 x 8.00
Level: 2
Bath-Full3
Dimension: 5.00 x 8.00
Level: 2
Bath-Half
Dimension: 5.00 x 8.00
Level: 2
Living Room1
Dimension: 10.00 x 12.00
Level: 1
Living Room2
Dimension: 15.00 x 16.00
Level: 1
Living Room3
Dimension: 13.00 x 17.00
Level: 2
Utility Room
Dimension: 13.00 x 17.00
Level: 2
Breakfast Room
Dimension: 13.00 x 17.00
Level: 2
Kitchen
Dimension: 13.00 x 17.00
Level: 2
Bedroom-Primary
Dimension: 13.00 x 17.00
Level: 2
Fireplace Information
Has Fireplace
Gas Starter, Living Room
Fireplaces: 1
Exterior Details
Property Information
Listing Terms: Cash, Conventional, FHA, VA Loan, Other
Building Information
Foundation Details: Slab
Roof: Composition
Window Features: Window Coverings
Construction Materials: Brick, Frame
Outdoor Living Structures: Covered, Deck
Lot Information
Lot Size Acres: 0.1570
Financial Details
Tax Block: C
Tax Lot: 17
Unexempt Taxes: $8,110
Utilities Details
Cooling Type: Ceiling Fan(s), Central Air, Electric
Heating Type: Central, Natural Gas
Location Details
HOA/Condo/Coop Fee Includes: Full Use of Facilities, Management Fees
HOA Fee: $310
HOA Fee Frequency: Semi-Annual
Building Info
Overview
Building
Neighborhood
Zoning
Geography
Comparables
Unit
Status
Status
Type
Beds
Baths
ft²
Price/ft²
Price/ft²
Asking Price
Listed On
Listed On
Closing Price
Sold On
Sold On
HOA + Taxes
In Contract
House
4
Beds
3
Baths
2,562 ft²
$215/ft²
$550,000
Feb 24, 2024
-
$52/mo
In Contract
House
4
Beds
2
Baths
2,278 ft²
$204/ft²
$464,900
Mar 22, 2024
-
$620/mo
In Contract
House
4
Beds
3
Baths
2,873 ft²
$146/ft²
$420,000
Mar 29, 2024
-
$273/mo
In Contract
House
3
Beds
3
Baths
2,406 ft²
$213/ft²
$513,000
Mar 15, 2024
-
$310/mo
Active
House
3
Beds
2
Baths
2,066 ft²
$213/ft²
$439,900
Apr 14, 2024
-
$310/mo
In Contract
House
3
Beds
2
Baths
1,942 ft²
$232/ft²
$450,000
Mar 2, 2024
-
$310/mo
About Stewart Peninsula
Similar Homes for Sale
Nearby Rentals

$3,300 /mo
- 3 Beds
- 2 Baths
- 1,847 ft²

$3,400 /mo
- 3 Beds
- 2 Baths
- 1,925 ft²









































