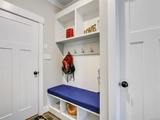









































1 /
42
Map
$732,332*
●
House -
Off Market
3931 Graythorne Dr
Midlothian, VA 23112
4 Beds
4 Baths,
1
Half Bath
$450,000 - $550,000
Reference Base Price*
46.47%
Since Nov 1, 2019
National-US
Primary Model
Sold Oct 18, 2019
$485,000
Buyer
Seller
Sold Mar 09, 2017
$470,500
$305,500
by Nationwide Bank
Mortgage
About This Property
A beautiful Bancroft craftsman home that features 4 bedrooms, 3.5
baths, with a 2 car attached garage in sought after RounTrey
Subdivision! This Farmhouse elevation offers an Owner's suite on
the FIRST FLOOR and a Guest Suite on the SECOND FLOOR! The open,
gourmet kitchen offers Shaker style cabinets, gas cooking, extra
large walk in pantry with window, wet bar, granite counters with a
large island that seats 6, and mud area. It also opens up to a
family room with coffered ceilings, a fireplace, and morning room
with built ins and access to the back deck. Additionally,
there is a Drop Zone by the laundry room. On the second floor, you
will find 3 more bedrooms each with a walk in closet and two
additional full baths. The Owner's Suite offers a huge walk in
closet, a European style spa bath, which includes dual shower head
and sprayer as well as a seating area. Beautiful shaded circular
patio with fire pit in a private setting backyard. Community
amenities include club house, pool, recreational facilities, and
waterfront amenities as well as top rated Chesterfield schools.
Make your appointment today!
Unit Size
-
Days on Market
-
Land Size
0.31 acres
Price per sqft
-
Property Type
House
Property Taxes
$4,413
HOA Dues
-
Year Built
2016
Price History
| Date / Event | Date | Event | Price |
|---|---|---|---|
| Oct 21, 2019 | No longer available | - | |
| No longer available | |||
| Oct 18, 2019 | Sold to Jeffrey W Beyer | $485,000 | |
| Sold to Jeffrey W Beyer | |||
| Aug 18, 2019 | Price Decreased |
$500,000
↓ $10K
(2%)
|
|
| Price Decreased | |||
| Jul 22, 2019 | Listed | $509,950 | |
| Listed | |||
Property Highlights
Air Conditioning
Building Info
Overview
Building
Neighborhood
Zoning
Geography
Comparables
Unit
Status
Status
Type
Beds
Baths
ft²
Price/ft²
Price/ft²
Asking Price
Listed On
Listed On
Closing Price
Sold On
Sold On
HOA + Taxes
House
5
Beds
3
Baths
936 ft²
$524/ft²
$490,000
Feb 1, 2024
$490,000
Mar 7, 2024
$117/mo
House
5
Beds
4
Baths
760 ft²
$588/ft²
$447,000
May 15, 2023
$447,000
Jul 21, 2023
$358/mo
House
5
Beds
4
Baths
3,274 ft²
$178/ft²
$582,000
Mar 19, 2023
$582,000
Apr 14, 2023
$102/mo
In Contract
House
4
Beds
3
Baths
2,892 ft²
$205/ft²
$591,490
Oct 14, 2021
-
$225/mo
Active
House
5
Beds
2.5
Baths
3,110 ft²
$156/ft²
$485,000
Feb 21, 2024
-
$588/mo













































