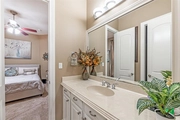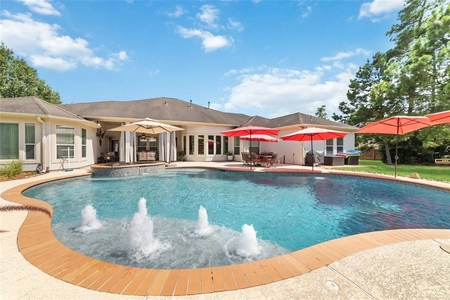












































1 /
45
Map
$999,950
●
House -
In Contract
3931 Epic Drive
Spring, TX 77386
3 Beds
5 Baths,
1
Half Bath
4776 Sqft
$6,102
Estimated Monthly
$77
HOA / Fees
0.86%
Cap Rate
About This Property
Welcome to your dream home in the prestigious community of Benders
Landing! This stunning stately home provides a private oasis with a
large pool, grotto area, & outdoor kitchen. High ceilings, both
formal living & dining rooms, & elegant architectural details. The
kitchen is a chef's delight, complete with an island with a gas
range, dual wall-mounted ovens, a large walk-in pantry, & ample
counter space. The family room is the perfect place to entertain
guests, with large windows, a gas log fireplace with mantle, & art
niches. The primary suite is a true escape, featuring tray
ceilings, a two-sided En-suite bathroom with a walk-through shower,
& two walk-in closets. The secondary bedrooms have been updated
with new carpet & paint & share a bathroom. The second floor is a
private haven, with a theatre room that has updated equipment & a
large game room with a pool table & full bathroom. Backyard boasts
expansive covered patio areas, a built-in BBQ pit, smoker, &
refrigerator.
Unit Size
4,776Ft²
Days on Market
-
Land Size
1.04 acres
Price per sqft
$209
Property Type
House
Property Taxes
$1,115
HOA Dues
$77
Year Built
2004
Listed By
Last updated: 13 days ago (HAR #61205564)
Price History
| Date / Event | Date | Event | Price |
|---|---|---|---|
| Apr 16, 2024 | In contract | - | |
| In contract | |||
| Apr 11, 2024 | Price Decreased |
$999,950
↓ $150K
(13.1%)
|
|
| Price Decreased | |||
| Mar 9, 2024 | Price Decreased |
$1,150,000
↓ $125K
(9.8%)
|
|
| Price Decreased | |||
| Mar 6, 2024 | Listed by RE/MAX Universal | $1,275,000 | |
| Listed by RE/MAX Universal | |||
| Jan 15, 2021 | Sold | $772,000 | |
| Sold | |||
Show More

Property Highlights
Air Conditioning
Fireplace
Parking Details
Has Garage
Garage Features: Attached Garage
Garage: 3 Spaces
Interior Details
Bedroom Information
Bedrooms: 3
Bedrooms: En-Suite Bath, Primary Bed - 1st Floor, Sitting Area, Walk-In Closet
Bathroom Information
Full Bathrooms: 4
Half Bathrooms: 1
Master Bathrooms: 0
Interior Information
Interior Features: Prewired for Alarm System, Water Softener - Owned, Wet Bar
Laundry Features: Washer Connections
Kitchen Features: Island w/ Cooktop, Kitchen open to Family Room, Pantry
Flooring: Carpet, Tile
Fireplaces: 1
Fireplace Features: Gaslog Fireplace
Living Area SqFt: 4776
Exterior Details
Property Information
Year Built: 2004
Year Built Source: Appraisal District
Construction Information
Home Type: Single-Family
Architectural Style: Traditional
Construction materials: Stucco
Foundation: Slab
Roof: Composition
Building Information
Exterior Features: Back Yard, Back Yard Fenced, Covered Patio/Deck, Outdoor Kitchen, Patio/Deck, Porch, Spa/Hot Tub, Sprinkler System
Lot Information
Lot size: 1.0448
Financial Details
Total Taxes: $13,381
Tax Year: 2023
Tax Rate: 1.5757
Parcel Number: 2571-02-48500
Compensation Disclaimer: The Compensation offer is made only to participants of the MLS where the listing is filed
Compensation to Buyers Agent: 3%
Utilities Details
Heating Type: Central Gas
Cooling Type: Central Electric
Sewer Septic: Other Water/Sewer, Septic Tank
Location Details
Location: From Houston take I45 North towards 99 Grand Parkway, go East on 99 Grand Parkway to Rayford rd. and go Right to Buena Way and go Right to Epic dr. and go Right the home will be on the Right.
Subdivision: Benders Landing
HOA Details
Other Fee: $500
HOA Fee: $920
HOA Fee Pay Schedule: Annually
Building Info
Overview
Building
Neighborhood
Geography
Comparables
Unit
Status
Status
Type
Beds
Baths
ft²
Price/ft²
Price/ft²
Asking Price
Listed On
Listed On
Closing Price
Sold On
Sold On
HOA + Taxes
House
3
Beds
4
Baths
3,204 ft²
$805,000
Sep 7, 2023
$725,000 - $885,000
Nov 1, 2023
$974/mo
Sold
House
4
Beds
5
Baths
4,776 ft²
$772,000
Nov 6, 2020
$695,000 - $849,000
Jan 15, 2021
$1,367/mo
House
4
Beds
4
Baths
4,522 ft²
$870,000
Oct 30, 2021
$783,000 - $957,000
Dec 29, 2021
$1,102/mo
Sold
House
4
Beds
5
Baths
4,217 ft²
$1,000,000
Apr 1, 2022
$900,000 - $1,100,000
May 6, 2022
$1,335/mo
House
4
Beds
5
Baths
4,960 ft²
$1,133,500
Apr 29, 2021
$1,020,000 - $1,246,000
Jun 2, 2021
$1,451/mo
Active
House
4
Beds
6
Baths
4,608 ft²
$205/ft²
$945,000
Mar 6, 2024
-
$1,220/mo
In Contract
House
4
Beds
6
Baths
4,675 ft²
$235/ft²
$1,100,000
Mar 7, 2024
-
$1,257/mo
In Contract
House
4
Beds
4
Baths
3,820 ft²
$288/ft²
$1,100,000
Apr 3, 2024
-
$1,192/mo





















































