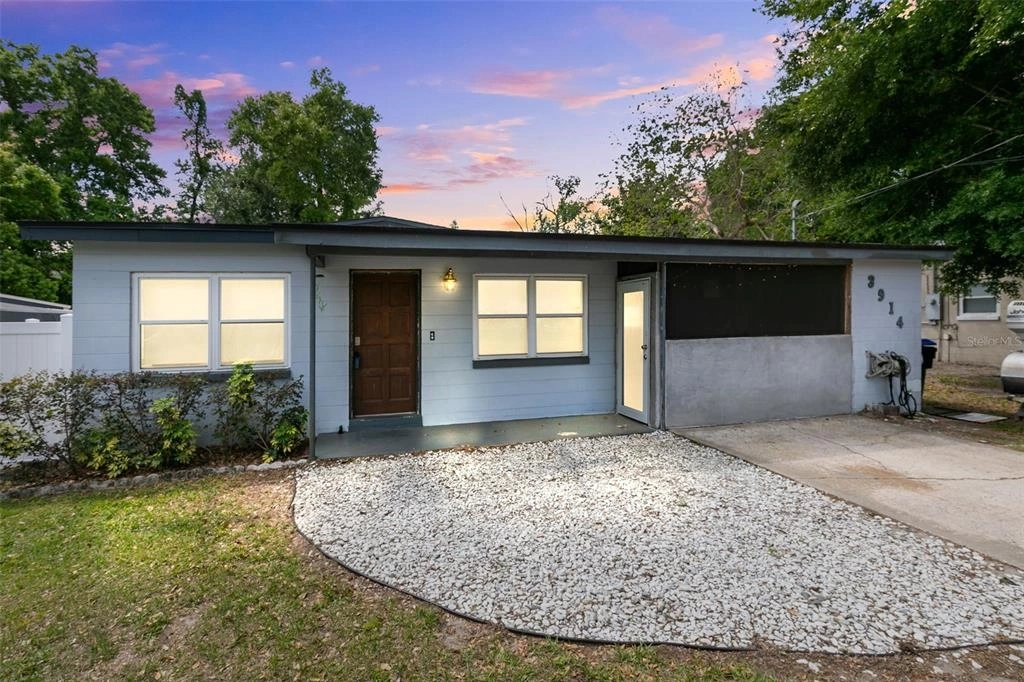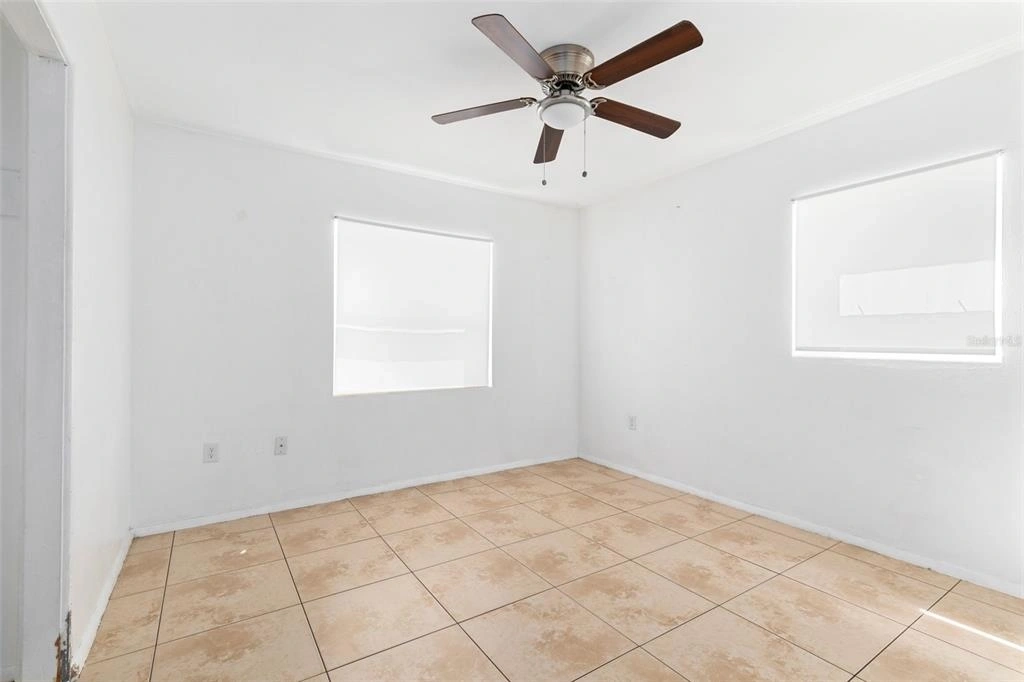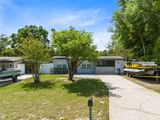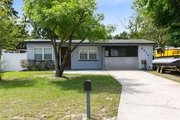$274,900
●
House -
In Contract
3914 Castell DRIVE
ORLANDO, FL 32810
3 Beds
1 Bath
900 Sqft
$1,598
Estimated Monthly
$0
HOA / Fees
7.43%
Cap Rate
About This Property
Under contract-accepting backup offers. Welcome home! This
beautifully maintained property is a blank slate waiting for you to
make it your very own. Step into the large living room, filled with
natural light, creating a warm and inviting atmosphere. The eat-in
kitchen boasts stainless steel appliances, granite counters, and a
modern tile backsplash, perfect for culinary enthusiasts. Three
generously sized bedrooms await, each equipped with ceiling fans
for added comfort. The full bath features a sleek modern vanity and
a walk-in shower with a convenient corner seat. Step outside from
the kitchen onto your expansive screened patio, an ideal spot for
entertaining guests or unwinding after a long day. The adjacent
laundry room provides easy access from the patio, adding
convenience to your daily routine. Venture into the huge, fenced
backyard, complete with an above-ground pool for endless enjoyment.
With ample space for a garden or firepit, you can create your
outdoor oasis. Additional storage is available in the shed, keeping
your belongings organized and easily accessible. Situated on a
dead-end street, experience peace and tranquility with minimal
through traffic. Enjoy effortless access to major roadways, making
commuting a breeze. Plus, indulge in the abundance of local
shopping and dining options just moments away. Don't miss the
opportunity to call this charming property home.
Unit Size
900Ft²
Days on Market
-
Land Size
0.19 acres
Price per sqft
$305
Property Type
House
Property Taxes
$247
HOA Dues
-
Year Built
1960
Listed By

Last updated: 27 days ago (Stellar MLS #O6190532)
Price History
| Date / Event | Date | Event | Price |
|---|---|---|---|
| Mar 31, 2024 | In contract | - | |
| In contract | |||
| Mar 27, 2024 | Listed by RE/MAX 200 REALTY | $274,900 | |
| Listed by RE/MAX 200 REALTY | |||
| Mar 15, 2024 | Listed by RE/MAX 200 Realty | $274,900 | |
| Listed by RE/MAX 200 Realty | |||
|
|
|||
|
Welcome home! This beautifully maintained property is a blank slate
waiting for you to make it your very own. Step into the large
living room, filled with natural light, creating a warm and
inviting atmosphere. The eat-in kitchen boasts stainless steel
appliances, granite counters, and a modern tile backsplash, perfect
for culinary enthusiasts. Three generously sized bedrooms await,
each equipped with ceiling fans for added comfort. The full bath
features a sleek modern vanity and a…
|
|||
| Oct 19, 2022 | No longer available | - | |
| No longer available | |||
| Oct 19, 2022 | Sold to Ashley Lowe, Justin Shepard | $208,000 | |
| Sold to Ashley Lowe, Justin Shepard | |||
Show More

Property Highlights
Air Conditioning
Interior Details
Bathroom Information
Full Bathrooms: 1
Interior Information
Interior Features: Ceiling Fans(s), Eating Space In Kitchen, Living Room/Dining Room Combo, Stone Counters
Appliances: Dryer, Electric Water Heater, Range, Refrigerator, Washer
Flooring Type: Ceramic Tile
Laundry Features: Laundry Room
Room Information
Rooms: 7
Exterior Details
Property Information
Square Footage: 900
Square Footage Source: $0
Year Built: 1960
Building Information
Building Area Total: 1264
Levels: One
Other Structures: Shed(s)
Window Features: Blinds
Construction Materials: Block
Patio and Porch Features: Patio, Screened
Pool Information
Pool Features: Above Ground
Pool is Private
Lot Information
Lot Features: Street Dead-End
Lot Size Area: 8196
Lot Size Units: Square Feet
Lot Size Acres: 0.19
Lot Size Square Feet: 8196
Tax Lot: 19
Land Information
Water Source: Public
Financial Details
Tax Annual Amount: $2,966
Lease Considered: Yes
Utilities Details
Cooling Type: Central Air
Heating Type: Central, Electric
Sewer : Septic Tank
Building Info
Overview
Building
Neighborhood
Zoning
Geography
Comparables
Unit
Status
Status
Type
Beds
Baths
ft²
Price/ft²
Price/ft²
Asking Price
Listed On
Listed On
Closing Price
Sold On
Sold On
HOA + Taxes
Sold
House
3
Beds
2
Baths
1,252 ft²
$246/ft²
$307,500
May 23, 2023
$307,500
Aug 16, 2023
$226/mo
Sold
House
3
Beds
2
Baths
1,252 ft²
$256/ft²
$320,000
Apr 27, 2023
$320,000
Jun 1, 2023
$137/mo
Sold
House
3
Beds
2
Baths
1,312 ft²
$240/ft²
$314,500
Jan 23, 2024
$314,500
Mar 18, 2024
$221/mo
Sold
House
3
Beds
2
Baths
1,467 ft²
$203/ft²
$298,200
Apr 18, 2023
$298,200
May 31, 2023
$273/mo
Sold
House
3
Beds
2
Baths
1,470 ft²
$150/ft²
$220,000
Apr 24, 2023
$220,000
Jul 6, 2023
$260/mo
Condo
3
Beds
2
Baths
1,194 ft²
$203/ft²
$242,000
Apr 22, 2023
$242,000
May 22, 2023
$549/mo
In Contract
House
3
Beds
2
Baths
1,100 ft²
$295/ft²
$325,000
Mar 6, 2024
-
$302/mo
In Contract
House
3
Beds
2
Baths
1,070 ft²
$299/ft²
$319,800
Mar 27, 2024
-
$298/mo
In Contract
House
3
Beds
2
Baths
1,310 ft²
$237/ft²
$309,900
Feb 14, 2024
-
$70/mo
In Contract
House
3
Beds
2
Baths
1,361 ft²
$206/ft²
$280,000
Mar 2, 2024
-
$247/mo
In Contract
House
2
Beds
2
Baths
1,185 ft²
$274/ft²
$325,000
Mar 1, 2024
-
$232/mo








































































