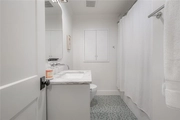




































1 /
37
Map
$665,000
●
House -
Off Market
3912 W Vasconia STREET
TAMPA, FL 33629
3 Beds
1 Bath
1265 Sqft
$653,819
RealtyHop Estimate
-0.18%
Since Sep 1, 2023
FL-Tampa
Primary Model
About This Property
Under contract-accepting backup offers. Welcome HOME to 3912 W
Vasconia St in South Tampa, Florida! Located in the Roosevelt,
Coleman & H.B Plant High School Districts, this home is perfectly
situated in Virginia Park, and walking distance to Friendship park
(Fully fenced for kids), as well as local restaurants. If you're
looking for a quality redone home, look no further. In 2018/2019
this home was completely taken down to the studs and redone, with
care and diligence, as one of the current owners is an interior
designer, and it shows! As you pull up to the front of the house
you will notice the well manicured front yard (With irrigation) and
newer (2019) exterior paint and trim. The front porch is inviting-
Imagine yourself sitting there watching your kids play in the front
yard or just the day pass by. Step inside the front door, and the
first thing you will notice is the open floor plan, perfect for
entertaining! Throughout the home you will find crown molding,
stunning black trimmed hurricane impact windows, and beautiful
engineered oak hardwood floors. The kitchen is the real show
stopper though; Real marble countertops, warm white soft close
shaker cabinets with brushed brass knobs/pulls, glazed brick
backsplash, luxury plumbing fixtures and a large kitchen island
with an attached 7 person dining table! This maximizes the space,
and creates a sense of uniqueness and quality. The three bedrooms
are all well appointed and located in a hallway off of the
living/dining room. The bathroom in the home has also been
completely redone with hand glazed ceramic tile, marble
countertops, and new flooring tile. Quality, quality quality!
Access to the backyard can be found through the
laundry/storage/office room, located through a doorway in the
kitchen! The cabinets were custom built, optimizing the sq footage
of the room and making it multi functional. The backyard is an
entertainer's dream! The entire backyard was redone in turf
material, lending to the low maintenance appeal of this home. There
is a back patio, ideal for outdoor furniture or even just hanging
out as someone grills! There is a custom made "Green Egg" wall, for
any green egg enthusiasts out there! Now, let's talk about the
nitty gritty; The roof was replaced in 2017, as well as the HVAC (A
trane system!). The complete ductwork system was redone in 2019,
and the home was completely rewired and replumbed in 2019. Spray
foam insulation was added, helping to ensure that your electric
bills stay low, and the home was tented in 2020 with a termite bond
still in place. Schedule a showing before this property is gone!
Unit Size
1,265Ft²
Days on Market
36 days
Land Size
0.14 acres
Price per sqft
$518
Property Type
House
Property Taxes
$362
HOA Dues
-
Year Built
1957
Last updated: 2 months ago (Stellar MLS #T3459994)
Price History
| Date / Event | Date | Event | Price |
|---|---|---|---|
| Aug 31, 2023 | Sold to Erica Waltermire | $665,000 | |
| Sold to Erica Waltermire | |||
| Jul 19, 2023 | Listed by BAY TO BAY BROKERAGE | $655,000 | |
| Listed by BAY TO BAY BROKERAGE | |||
| Nov 27, 2017 | Sold to Jordan Neal Andrews, Lauren... | $355,000 | |
| Sold to Jordan Neal Andrews, Lauren... | |||
Property Highlights
Parking Available
Air Conditioning
Building Info
Overview
Building
Neighborhood
Zoning
Geography
Comparables
Unit
Status
Status
Type
Beds
Baths
ft²
Price/ft²
Price/ft²
Asking Price
Listed On
Listed On
Closing Price
Sold On
Sold On
HOA + Taxes
House
3
Beds
2
Baths
1,684 ft²
$317/ft²
$533,000
Jun 20, 2023
$533,000
Aug 17, 2023
$427/mo
House
4
Beds
2
Baths
1,542 ft²
$422/ft²
$650,000
Jun 20, 2023
$650,000
Aug 23, 2023
$159/mo
House
4
Beds
2
Baths
1,632 ft²
$380/ft²
$620,000
Jul 14, 2023
$620,000
Aug 18, 2023
$150/mo
Townhouse
3
Beds
3
Baths
2,112 ft²
$326/ft²
$689,000
May 25, 2023
$689,000
Aug 11, 2023
$1,160/mo
House
2
Beds
1
Bath
1,040 ft²
$572/ft²
$595,000
Jul 8, 2023
$595,000
Aug 14, 2023
$660/mo
House
2
Beds
1
Bath
1,240 ft²
$456/ft²
$565,000
Jul 28, 2023
$565,000
Aug 21, 2023
$204/mo
Active
House
3
Beds
2
Baths
1,299 ft²
$504/ft²
$655,000
Jun 23, 2023
-
$149/mo
House
3
Beds
2
Baths
1,184 ft²
$604/ft²
$715,000
Apr 3, 2023
-
$34,138/mo
Active
House
3
Beds
2
Baths
1,350 ft²
$407/ft²
$550,000
Aug 25, 2023
-
$250/mo
In Contract
House
3
Beds
2
Baths
1,519 ft²
$451/ft²
$685,000
Jul 13, 2023
-
$578/mo
Active
House
3
Beds
2
Baths
1,408 ft²
$494/ft²
$695,000
Aug 12, 2023
-
$697/mo
Active
House
3
Beds
2
Baths
1,626 ft²
$354/ft²
$575,000
Aug 17, 2023
-
$241/mo
About Southwest Tampa
Similar Homes for Sale
Nearby Rentals

$3,800 /mo
- 2 Beds
- 2.5 Baths
- 1,432 ft²

$3,800 /mo
- 3 Beds
- 3 Baths
- 2,453 ft²











































