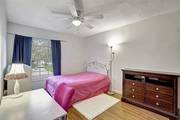





























1 /
30
Map
$485,000
↓ $14K (2.8%)
●
House -
For Sale
3911 Applegate CIRCLE
BRANDON, FL 33511
4 Beds
3 Baths,
1
Half Bath
2475 Sqft
$2,634
Estimated Monthly
$3
HOA / Fees
6.06%
Cap Rate
About This Property
PRICE REDUCTION! WOW! What an amazing opportunity to own a home in
a desirable area in South Brandon with so much to offer! This 2,475
square foot home has 4 bedrooms with a downstairs Office, two full
bathrooms with a half bath downstairs, separate living room and
family room/ den with a Stone Fireplace all while being located on
a HUGE .32 lot with a private fenced in and well-maintained
backyard AND a spacious screened in lanai with a very large PRIVATE
POOL! Features include Luxury Vinyl and Bamboo floors, a large
kitchen with tray ceiling along with wood cabinets and an island, a
beautiful fully tiled shower and separate tub with dual sinks in
master bathroom and second bathroom, elegant french doors leading
out to lanai, and updated windows! Roof was replaced 8 years ago.
Unit Size
2,475Ft²
Days on Market
45 days
Land Size
0.32 acres
Price per sqft
$196
Property Type
House
Property Taxes
$249
HOA Dues
$3
Year Built
1981
Listed By

Last updated: 11 days ago (Stellar MLS #T3512154)
Price History
| Date / Event | Date | Event | Price |
|---|---|---|---|
| Apr 19, 2024 | Price Decreased |
$485,000
↓ $14K
(2.8%)
|
|
| Price Decreased | |||
| Mar 15, 2024 | Listed by Weston Group LLC Charlene Weston | $499,000 | |
| Listed by Weston Group LLC Charlene Weston | |||
|
|
|||
|
WOW! What an amazing opportunity to own a home in a desirable area
with so much to offer! This 2,475 square foot home has 4 bedrooms
with a downstairs Office, two full bathrooms with a half bath
downstairs, separate living room and family room/ den with a Stone
Fireplace all while being located on a HUGE .32 lot with a private
fenced in and well maintained backyard AND a spacious screened in
lanai with a very large PRIVATE POOL! Features include Vinyl and
Bamboo floors, a large kitchen…
|
|||
Property Highlights
Garage
Air Conditioning
Fireplace
Parking Details
Has Garage
Attached Garage
Garage Spaces: 2
Interior Details
Bathroom Information
Half Bathrooms: 1
Full Bathrooms: 2
Interior Information
Interior Features: Ceiling Fans(s), Walk-In Closet(s), Window Treatments
Appliances: Dishwasher, Microwave, Range, Refrigerator
Flooring Type: Bamboo, Laminate, Tile, Vinyl
Laundry Features: Inside, Laundry Room
Room Information
Rooms: 3
Fireplace Information
Has Fireplace
Exterior Details
Property Information
Square Footage: 2475
Square Footage Source: $0
Year Built: 1981
Building Information
Building Area Total: 3386
Levels: Two
Construction Materials: Block, Wood Frame
Pool Information
Pool Features: In Ground
Pool is Private
Lot Information
Lot Size Area: 14000
Lot Size Units: Square Feet
Lot Size Acres: 0.32
Lot Size Square Feet: 14000
Tax Lot: 6
Land Information
Water Source: Public
Financial Details
Tax Annual Amount: $2,991
Lease Considered: Yes
Utilities Details
Cooling Type: Central Air
Heating Type: Central
Sewer : Public Sewer
Location Details
HOA Fee: $35
HOA Fee Frequency: Annually
Building Info
Overview
Building
Neighborhood
Zoning
Geography
Comparables
Unit
Status
Status
Type
Beds
Baths
ft²
Price/ft²
Price/ft²
Asking Price
Listed On
Listed On
Closing Price
Sold On
Sold On
HOA + Taxes
House
4
Beds
3
Baths
2,323 ft²
$183/ft²
$425,000
Jan 5, 2024
$425,000
Feb 12, 2024
$349/mo
House
4
Beds
3
Baths
2,184 ft²
$231/ft²
$505,000
Jul 12, 2023
$505,000
Aug 18, 2023
$378/mo
Sold
House
3
Beds
2
Baths
2,285 ft²
$206/ft²
$470,750
Sep 1, 2023
$470,750
Oct 17, 2023
$183/mo
Sold
House
3
Beds
3
Baths
1,808 ft²
$247/ft²
$446,000
Oct 24, 2023
$446,000
Jan 12, 2024
$189/mo
Sold
House
3
Beds
2
Baths
1,572 ft²
$267/ft²
$420,000
Aug 2, 2022
$420,000
Nov 7, 2022
$273/mo
Sold
House
3
Beds
2
Baths
1,544 ft²
$253/ft²
$390,000
Jul 18, 2023
$390,000
Aug 24, 2023
$163/mo
Active
House
4
Beds
2
Baths
2,542 ft²
$220/ft²
$559,000
Jan 23, 2024
-
$516/mo
In Contract
House
4
Beds
3
Baths
2,309 ft²
$194/ft²
$449,000
Feb 21, 2024
-
$61/mo
In Contract
House
4
Beds
3
Baths
1,979 ft²
$202/ft²
$399,900
Dec 27, 2023
-
$226/mo
Active
House
5
Beds
4
Baths
2,487 ft²
$185/ft²
$460,000
Nov 16, 2023
-
$526/mo
In Contract
House
3
Beds
2
Baths
1,812 ft²
$246/ft²
$445,000
Feb 26, 2024
-
$488/mo




































