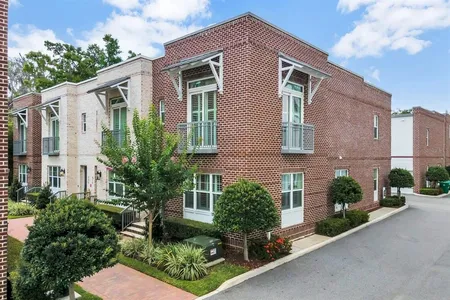

























1 /
26
Map
$699,000
●
House -
In Contract
391 Floral Dr
WINTER GARDEN, FL 34787
3 Beds
2 Baths
1728 Sqft
$3,913
Estimated Monthly
$0
HOA / Fees
3.60%
Cap Rate
About This Property
Under contract-accepting backup offers. This is an excellent price
for a home with a pool in the Golf Cart District in Winter Garden,
FL - just a few blocks from the restaurants, Saturday farmers
market, and festivals of Downtown Winter Garden or watching the
sunset over Lake Apopka in Newton Park. Home has had a complete
facelift! The kitchen has been thoughtfully redesigned with extra
storage and a large island for entertaining and prep space. Both
bathrooms have been completely remodeled with new tile, vanities
and bath spaces. Light Luxury Vinyl Plank throughout the home helps
connect all the spaces and is low maintenance. The home's laundry
room has also been upgraded and is now under air. Enjoy the weather
all year-long in the screened back porch with paver patio and new
heated pool in your fenced landscaped backyard. Home is in close
proximity to everything Winter Garden has to offer, 3 blocks to
Plant Street and 3 blocks to Lake Apopka. Take your cart or walk to
the WG Farmers Market every Saturday morning for your morning
coffee and fresh veggies. This is the perfect home to enjoy
everything the area has to offer from all the downtown festivities,
holiday celebrations, 4h of July fireworks and all the experiences
that this charming little town has to offer!
-Brand new pool with heater
-Completely remodeled interior with open concept and lots of natural light
-Updated Master suite with walk-in closet
-Pool bath access
-Completely updated AC/ductwork and plumbing
-New roof
-Huge kitchen island
-Large laundry room
-Quiet, established neighborhood with little traffic
-No HOA
-2 car enclosed garage
-Walking distance to Dillard Avenue Elementary, Foundations Academy (elementary) and Lakeview Middle School
-Brand new pool with heater
-Completely remodeled interior with open concept and lots of natural light
-Updated Master suite with walk-in closet
-Pool bath access
-Completely updated AC/ductwork and plumbing
-New roof
-Huge kitchen island
-Large laundry room
-Quiet, established neighborhood with little traffic
-No HOA
-2 car enclosed garage
-Walking distance to Dillard Avenue Elementary, Foundations Academy (elementary) and Lakeview Middle School
Unit Size
1,728Ft²
Days on Market
-
Land Size
0.24 acres
Price per sqft
$405
Property Type
House
Property Taxes
$481
HOA Dues
-
Year Built
1973
Listed By
Last updated: 22 days ago (Stellar MLS #O6176911)
Price History
| Date / Event | Date | Event | Price |
|---|---|---|---|
| Apr 6, 2024 | In contract | - | |
| In contract | |||
| Mar 26, 2024 | Price Decreased |
$699,000
↓ $50K
(6.7%)
|
|
| Price Decreased | |||
| Feb 21, 2024 | Price Decreased |
$749,000
↓ $21K
(2.7%)
|
|
| Price Decreased | |||
| Feb 7, 2024 | Listed by VERITAS REALTY SERVICES LLC | $769,900 | |
| Listed by VERITAS REALTY SERVICES LLC | |||
| Jul 7, 2021 | Sold to Craig Martin Sumey, Lynn Ma... | $489,500 | |
| Sold to Craig Martin Sumey, Lynn Ma... | |||
Property Highlights
Garage
Air Conditioning
Fireplace
Parking Details
Has Garage
Attached Garage
Garage Spaces: 2
Interior Details
Bathroom Information
Full Bathrooms: 2
Interior Information
Interior Features: Ceiling Fans(s), Eating Space In Kitchen, Open Floorplan, Thermostat, Walk-In Closet(s)
Appliances: Convection Oven, Cooktop, Dishwasher, Disposal, Dryer, Microwave, Refrigerator, Washer
Flooring Type: Luxury Vinyl
Laundry Features: Laundry Room
Room Information
Rooms: 8
Fireplace Information
Has Fireplace
Fireplace Features: Wood Burning
Exterior Details
Property Information
Square Footage: 1728
Square Footage Source: $0
Year Built: 1973
Building Information
Building Area Total: 2574
Levels: One
Construction Materials: Block
Patio and Porch Features: Screened
Pool Information
Pool Features: In Ground, Outside Bath Access, Salt Water
Pool is Private
Lot Information
Lot Size Area: 10494
Lot Size Units: Square Feet
Lot Size Acres: 0.24
Lot Size Square Feet: 10494
Tax Lot: 24
Land Information
Water Source: Public
Financial Details
Tax Annual Amount: $5,770
Lease Considered: Yes
Utilities Details
Cooling Type: Central Air
Heating Type: Central
Sewer : Public Sewer
Building Info
Overview
Building
Neighborhood
Zoning
Geography
Comparables
Unit
Status
Status
Type
Beds
Baths
ft²
Price/ft²
Price/ft²
Asking Price
Listed On
Listed On
Closing Price
Sold On
Sold On
HOA + Taxes
House
3
Beds
2
Baths
1,628 ft²
$396/ft²
$645,000
Sep 21, 2023
$645,000
Oct 25, 2023
$171/mo
House
4
Beds
3
Baths
2,368 ft²
$296/ft²
$702,000
Jul 30, 2023
$702,000
Oct 17, 2023
$369/mo
House
4
Beds
3
Baths
2,331 ft²
$317/ft²
$739,400
Jul 21, 2023
$739,400
Aug 21, 2023
$75/mo
Sold
House
4
Beds
4
Baths
2,914 ft²
$269/ft²
$784,990
Jun 8, 2023
$784,990
Sep 28, 2023
$105/mo
Sold
House
4
Beds
4
Baths
3,464 ft²
$227/ft²
$787,900
Jun 7, 2023
$787,900
Sep 15, 2023
$265/mo
In Contract
House
3
Beds
2
Baths
1,467 ft²
$538/ft²
$789,000
Dec 14, 2023
-
$172/mo
Active
Townhouse
3
Beds
3
Baths
1,728 ft²
$482/ft²
$832,997
Jun 6, 2023
-
$926/mo
Active
House
4
Beds
2
Baths
2,100 ft²
$380/ft²
$799,000
Jan 5, 2024
-
$557/mo
About Westlake Manor
Similar Homes for Sale

$799,000
- 4 Beds
- 2 Baths
- 2,100 ft²

$832,997
- 3 Beds
- 3 Baths
- 1,728 ft²
Nearby Rentals

$2,700 /mo
- 3 Beds
- 2.5 Baths
- 2,072 ft²

$2,650 /mo
- 3 Beds
- 2 Baths
- 1,458 ft²






























