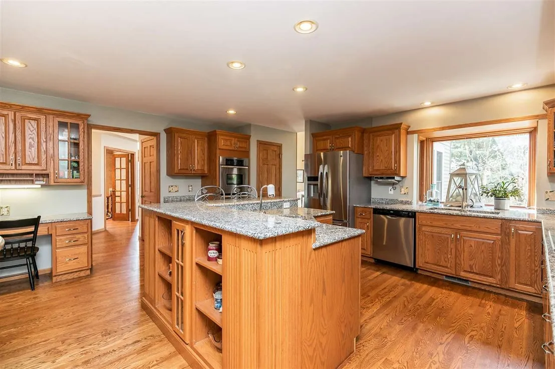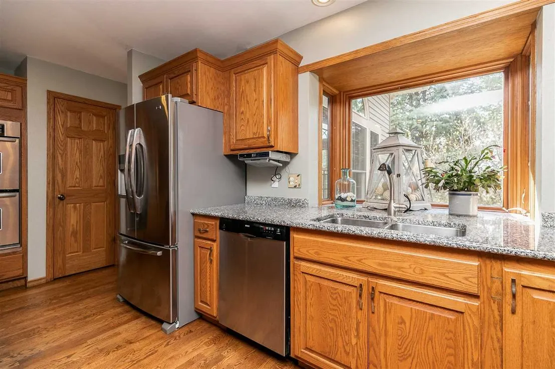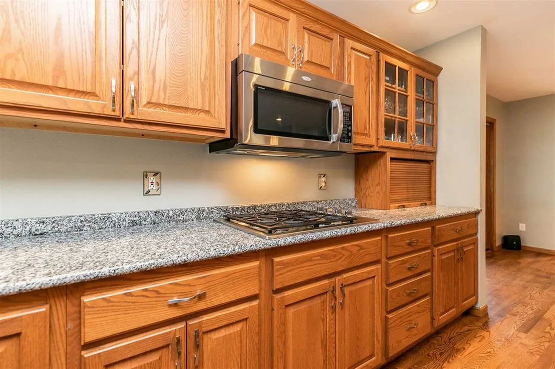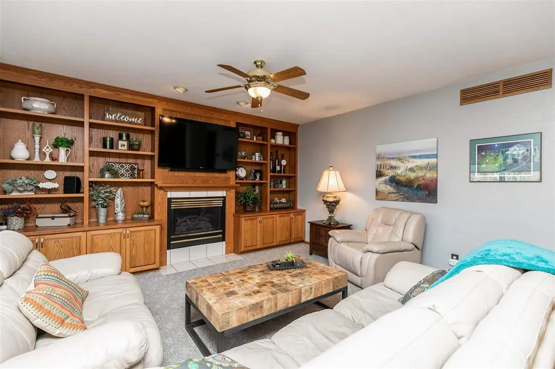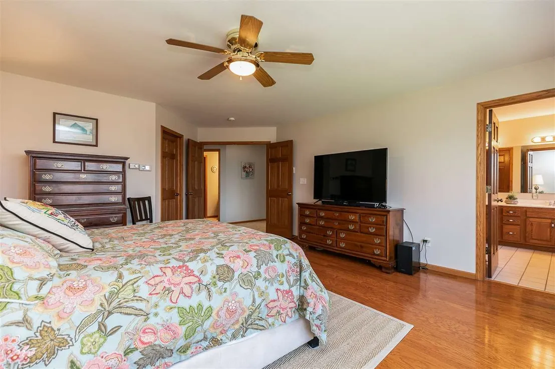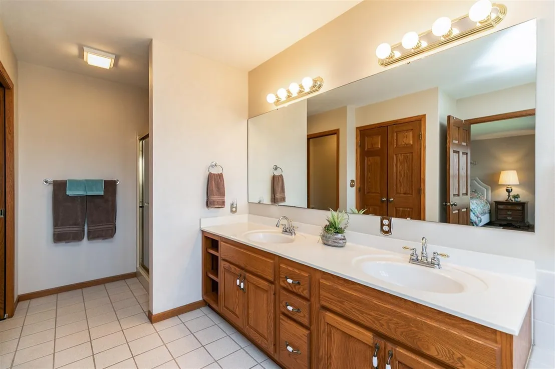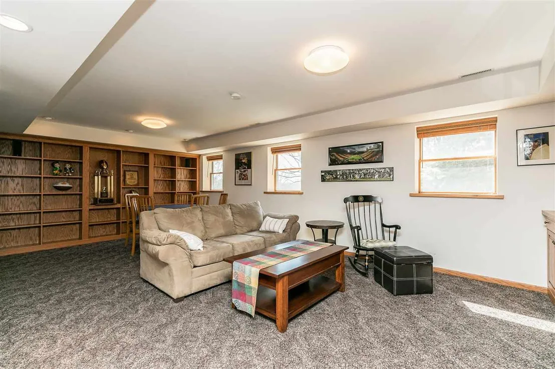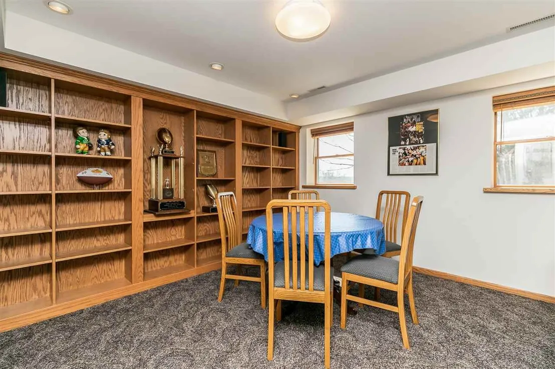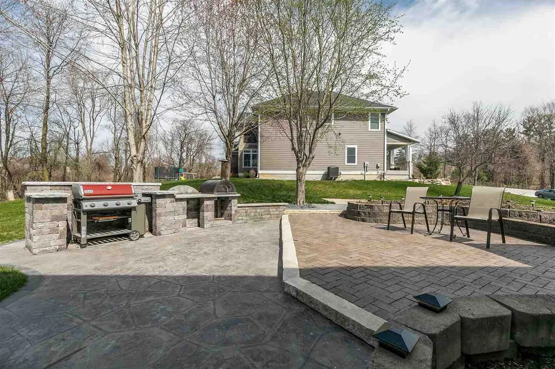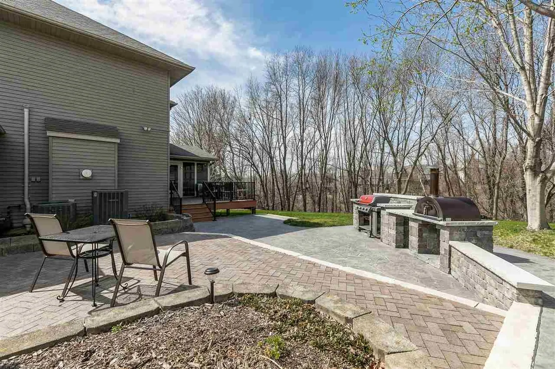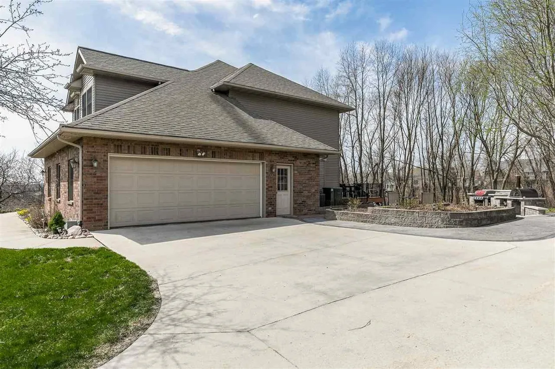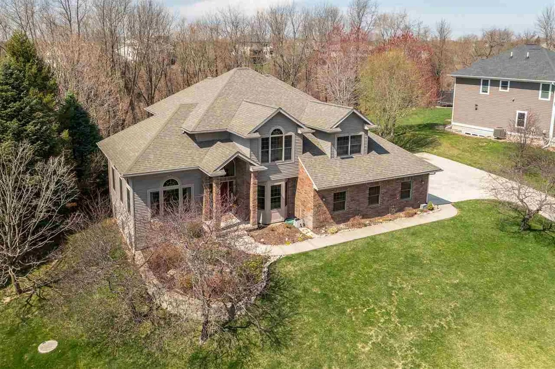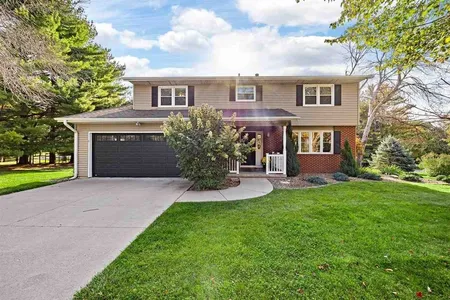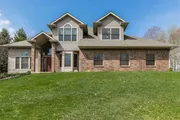

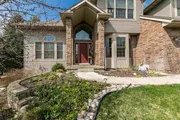
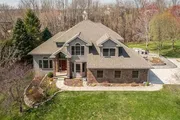
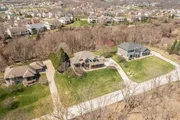

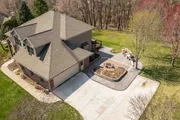
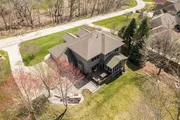
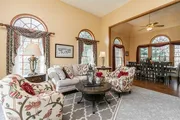
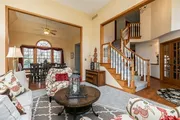
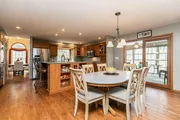

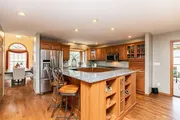
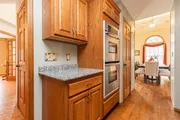

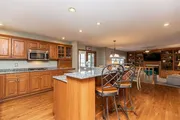

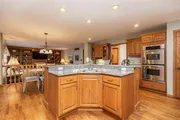

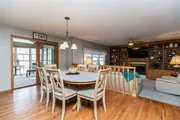

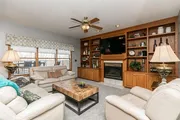

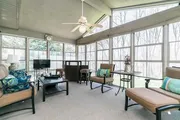
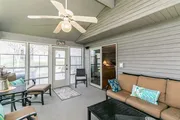
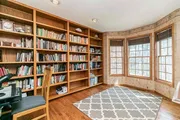
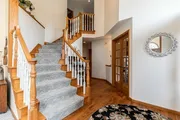
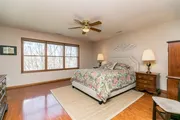

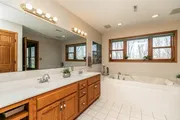
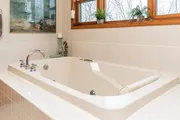

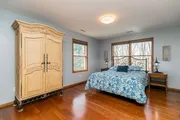
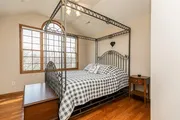
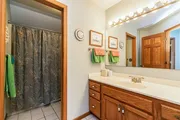
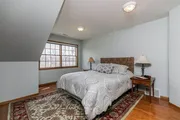
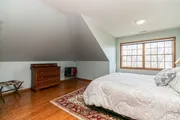

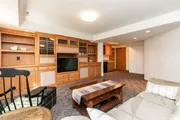

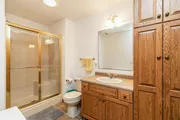
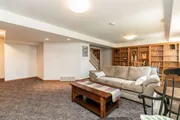

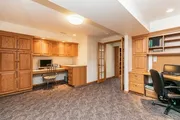
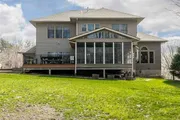
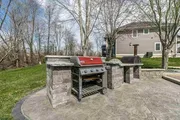




1 /
50
Map
$672,775*
●
House -
Off Market
3905 Hensleigh Drive NE
Iowa City, IA 52240
4 Beds
4 Baths,
1
Half Bath
3688 Sqft
$518,000 - $632,000
Reference Base Price*
17.00%
Since Jul 1, 2021
National-US
Primary Model
Sold Jun 04, 2021
$575,000
Seller
$460,000
by Hills Bank And Trust Co
Mortgage Due Jun 01, 2036
About This Property
Welcome home to this breathtaking custom built 2 story home
situated on a quiet wooded lot in the highly desirable Northwood
Estates Development! Grand 2 story entry with refinished hardwood
floors stretching a large portion of the main level. Kitchen boasts
granite counter tops, large breakfast bar island, stainless steel
appliances with double oven, walk in pantry, and an abundance of
cabinetry open to the eat in dining and sunken living room with
beautiful built ins! Peaceful 3 seasons room off of the kitchen
with large updated no maintenance deck and beautiful outdoor
kitchen patio, perfect for great nights of entertaining!
Expansive formal dining room and living room just off of the
kitchen as well as charming main level office with a wall of
fantastic built ins! Upstairs you will conveniently find all 4
bedrooms including the marvelous primary suite with walk in closet
and attached bathroom with dual vanities, jacuzzi tub, shower and
separate water closet. Lower level offers 2nd office space or non
conforming 5th bedroom, living room with wet bar, full bathroom and
an abundance of storage! Astonishing exterior landscaping completes
the beauty of this home, inside and out. Set up your private tour
today!
The manager has listed the unit size as 3688 square feet.
The manager has listed the unit size as 3688 square feet.
Unit Size
3,688Ft²
Days on Market
-
Land Size
0.52 acres
Price per sqft
$156
Property Type
House
Property Taxes
$7,134
HOA Dues
$200
Year Built
1996
Price History
| Date / Event | Date | Event | Price |
|---|---|---|---|
| Jun 4, 2021 | Sold to Daniel W Newton, Jedda W Ne... | $575,000 | |
| Sold to Daniel W Newton, Jedda W Ne... | |||
| Jun 2, 2021 | No longer available | - | |
| No longer available | |||
| Apr 7, 2021 | Listed | $575,000 | |
| Listed | |||
Property Highlights
Fireplace
Air Conditioning













