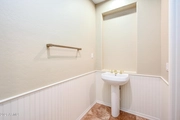







































1 /
40
Map
$898,527*
●
House -
Off Market
3903 E WILLIAMS Drive
Phoenix, AZ 85050
3 Beds
4 Baths,
1
Half Bath
2790 Sqft
$747,000 - $913,000
Reference Base Price*
8.26%
Since Nov 1, 2021
AZ-Phoenix
Primary Model
Sold Nov 10, 2021
$830,000
$450,000
by Mutual Of Omaha Mortgage Inc
Mortgage Due Dec 01, 2051
Sold Nov 05, 2019
$635,000
$400,000
by V I P Mortgage Inc
Mortgage Due Dec 01, 2034
About This Property
Your patience has finally paid off as the opportunity for the
perfect home in Desert Ridge's premier community Aviano has finally
come. This beautifully maintained Toll Brothers home is located on
a cul-de-sac, sides to a wash, and backs to a greenbelt providing
all the privacy you could hope for. This floorpan has everything
you need: a primary bedroom with dual sinks, a separate shower and
tub, two walk in closets, an expansive great room, formal dining
room, an office/flex room with an oversized walk in closet, the 2
additional bedrooms each have their own ensuite, and a conveniently
located powder room. The gourmet kitchen has two built in ovens, a
gas cooktop, and a built in refrigerator. You'll be able to enjoy
your back patio year round thanks to its misters for the hot summer
months and heaters for our cool winters. Call to schedule your
showing and for additional details such as the owned solar panels,
water softeners, and much more!
The manager has listed the unit size as 2790 square feet.
The manager has listed the unit size as 2790 square feet.
Unit Size
2,790Ft²
Days on Market
-
Land Size
0.22 acres
Price per sqft
$297
Property Type
House
Property Taxes
$452
HOA Dues
-
Year Built
2007
Price History
| Date / Event | Date | Event | Price |
|---|---|---|---|
| Nov 10, 2021 | Sold to Sheldon Babendure, Susan Ba... | $830,000 | |
| Sold to Sheldon Babendure, Susan Ba... | |||
| Oct 18, 2021 | No longer available | - | |
| No longer available | |||
| Sep 24, 2021 | Listed | $830,000 | |
| Listed | |||
| Nov 9, 2019 | No longer available | - | |
| No longer available | |||
| Oct 13, 2019 | Price Decreased |
$645,000
↓ $30K
(4.4%)
|
|
| Price Decreased | |||
Show More

Property Highlights
Fireplace
Garage
Building Info
Overview
Building
Neighborhood
Zoning
Geography
Comparables
Unit
Status
Status
Type
Beds
Baths
ft²
Price/ft²
Price/ft²
Asking Price
Listed On
Listed On
Closing Price
Sold On
Sold On
HOA + Taxes
In Contract
Other
Loft
3
Baths
2,654 ft²
$264/ft²
$699,900
Jul 31, 2023
-
$583/mo
Active
Other
Loft
3
Baths
3,339 ft²
$247/ft²
$825,000
May 30, 2023
-
$834/mo
In Contract
Other
Loft
2
Baths
1,661 ft²
$418/ft²
$695,000
Sep 21, 2023
-
$510/mo
About Desert View
Similar Homes for Sale
Nearby Rentals

$5,700 /mo
- 2 Beds
- 2 Baths
- 1,386 ft²

$4,300 /mo
- 2 Beds
- 2 Baths
- 1,440 ft²















































