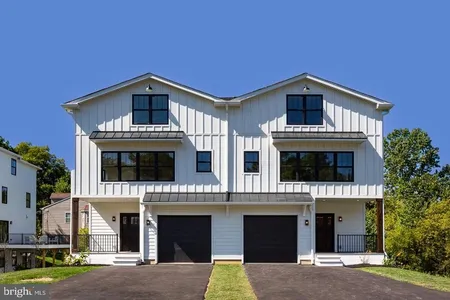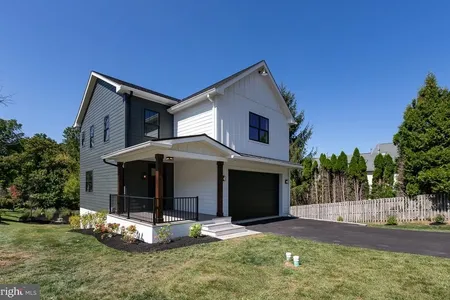$1,410,000
●
House -
Off Market
39 CRESTLINE RD
WAYNE, PA 19087
4 Beds
5 Baths,
2
Half Baths
3139 Sqft
$1,445,000
RealtyHop Estimate
0.00%
Since Dec 1, 2023
National-US
Primary Model
About This Property
Nestled in the sought-after Strafford Village community in Wayne,
39 Crestline Road is a stately stone colonial that combines a
modern aesthetic with a traditional style. Unlike many of the
other homes in Strafford Village which are older and much smaller,
this house has over 3,600 square feet of finished living space
along with a much more modern and open floor plan that is uniform
throughout the house. The house was built ten years ago on
the site where an existing house was located. A very small
portion of the previous structure was preserved and used in the
construction of this house, but everything else was built new. The
first floor welcomes you with hardwood floors, and a striking
double-sided stone fireplace separates the foyer and dining room.
The sun-drenched in-home office and open kitchen with white
cabinets, gleaming granite counter tops, high end stainless steel
appliances, and a large island which creates an inviting atmosphere
that flows right into the adjacent family room which features
custom built-ins that perfectly frame the gas fireplace and TV/
entertainment center. The fully finished basement which is accessed
from the kitchen offers plush carpeting and tons of play or work
space and another half-bathroom. The second floor has four
bedrooms, all with generously sized closets and three full
bathrooms, one of the bathrooms is a large jack & Jill connecting
to of the bedrooms. The other two are en suite including the large
and luxurious primary bathroom that is highlighted by an oversized
stall shower, soaking tub and dual vanity. The primary suite itself
is huge and comes with ample closet space between three separate
closets, one of which is a huge walk in. Heading outside, this
property has great living and entertaining space is
highlighted by a large deck off of the kitchen which overlooks the
private back yard area. the two car garage has direct access under
a small covered portico directly tot he mudroom & laundry room then
the kitchen pantry area and half bathroom. With it's
proximity to the Strafford train station, downtown Wayne, and being
part of the esteemed Tredyffrin/ Easttown School District, this
property is a rare find in one of the most desirable locations on
the Main Line. Move right into this beauty and become a part of the
Strafford Village community and all it has to offer!
Unit Size
3,139Ft²
Days on Market
40 days
Land Size
0.51 acres
Price per sqft
$460
Property Type
House
Property Taxes
-
HOA Dues
-
Year Built
1953
Last updated: 5 months ago (Bright MLS #PACT2054656)
Price History
| Date / Event | Date | Event | Price |
|---|---|---|---|
| Nov 29, 2023 | Sold to Conrado Vieira Petrov, Mari... | $1,410,000 | |
| Sold to Conrado Vieira Petrov, Mari... | |||
| Oct 31, 2023 | In contract | - | |
| In contract | |||
| Oct 18, 2023 | Listed by BHHS Fox & Roach Wayne-Devon | $1,445,000 | |
| Listed by BHHS Fox & Roach Wayne-Devon | |||
| Aug 16, 2014 | Sold | $925,000 | |
| Sold | |||
| May 15, 2014 | Listed by Crescent Real Estate | $969,900 | |
| Listed by Crescent Real Estate | |||



|
|||
|
The perfect home in the perfect location. The amenities of new
construction with the character and charm of an old stone colonial.
Designed with today's buyer in mind, the open 1st floor features a
gourmet kitchen with island and high-end stainless appliances
including a GE Monogram beverage center. A large mudroom with
outside access from the garage/driveway is inviting for the family
while the quaint foyer inside the front door will welcome your
guests. A formal dining room with wood…
|
|||
Property Highlights
Garage
Air Conditioning
Fireplace
















































































































