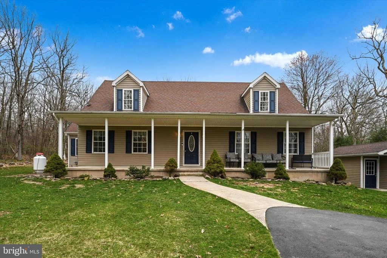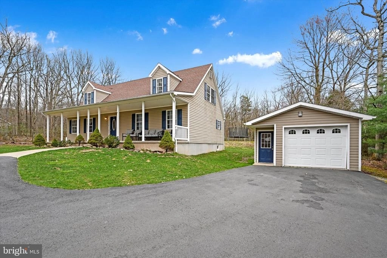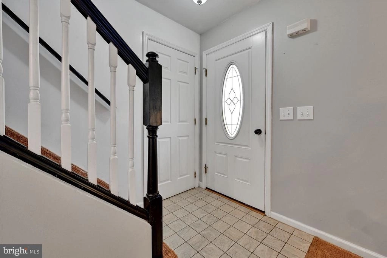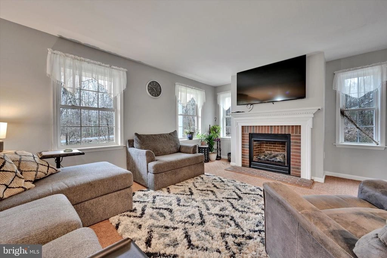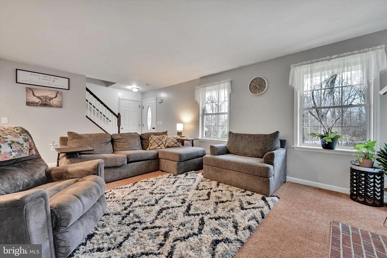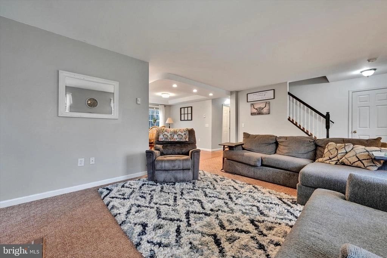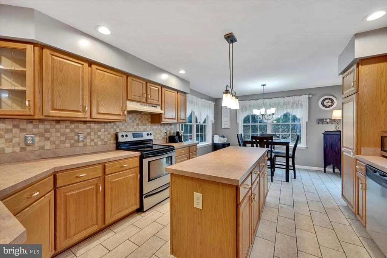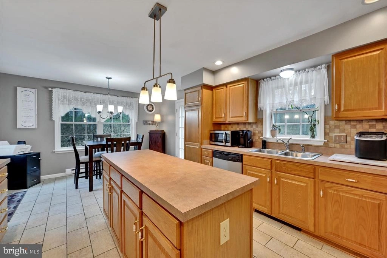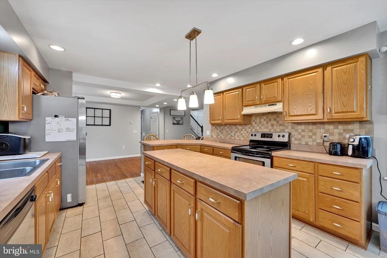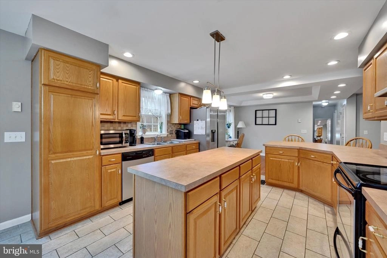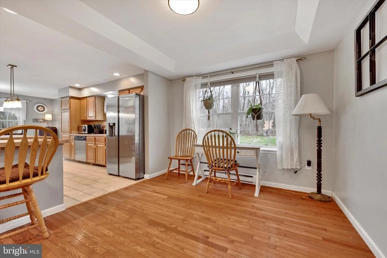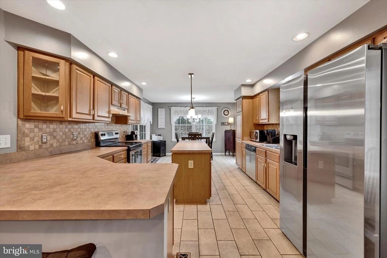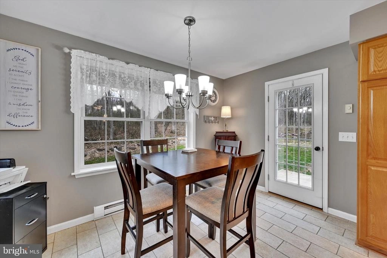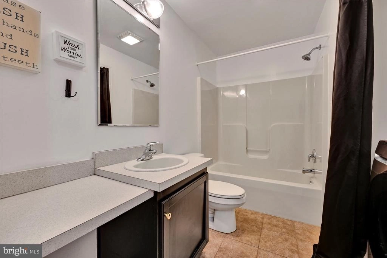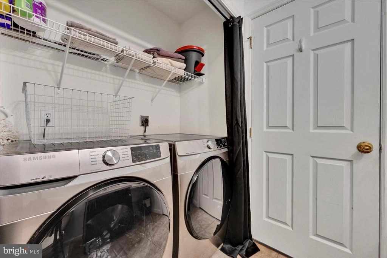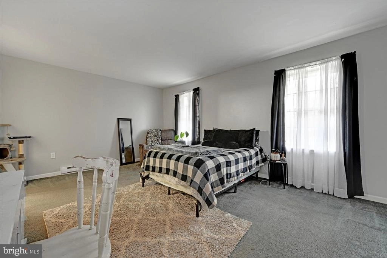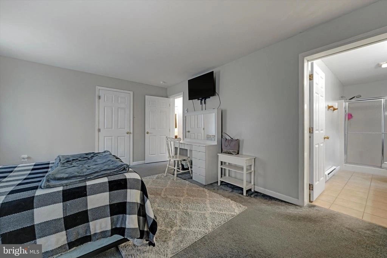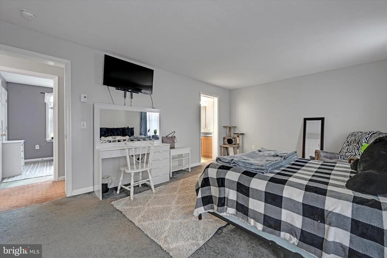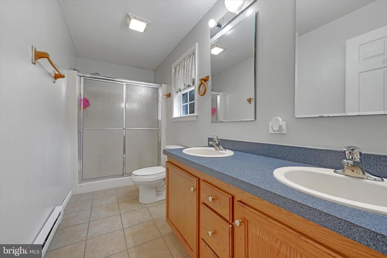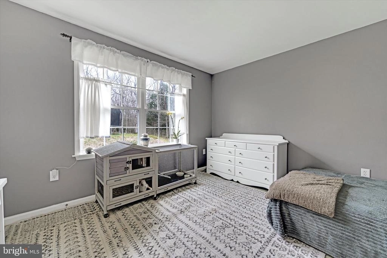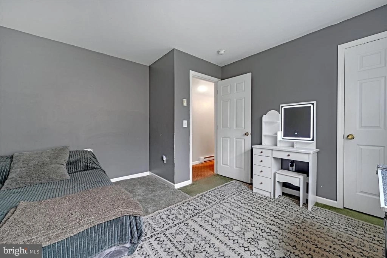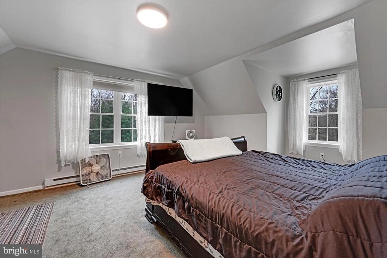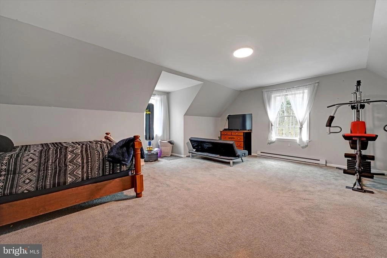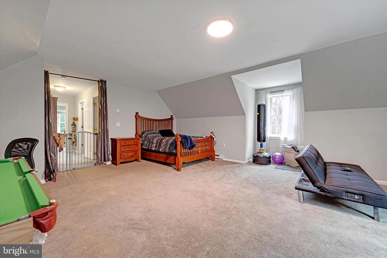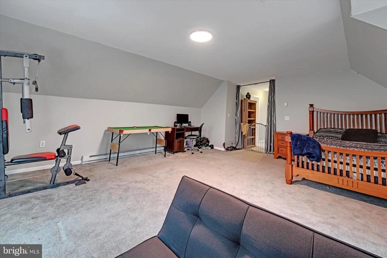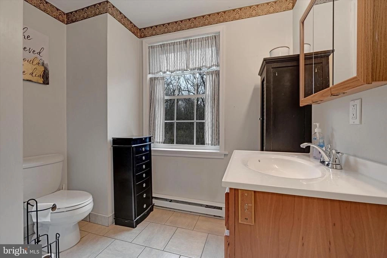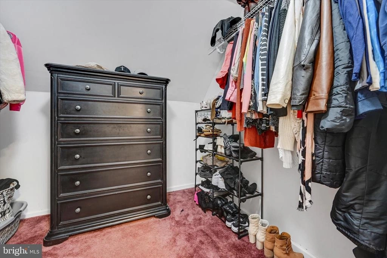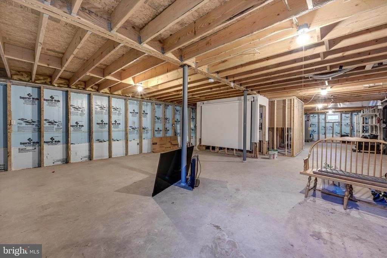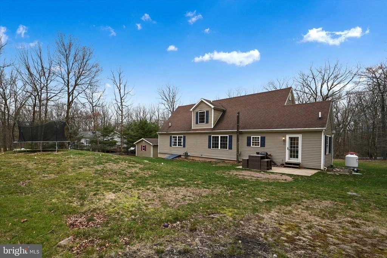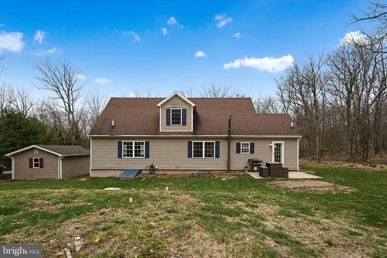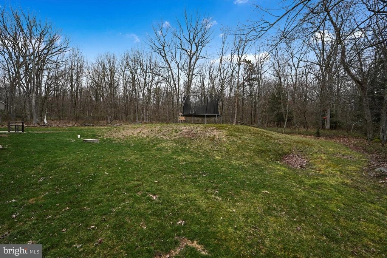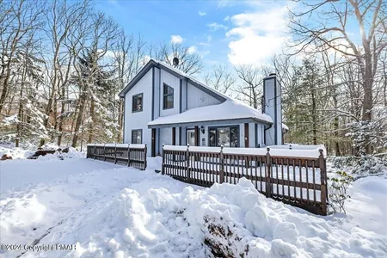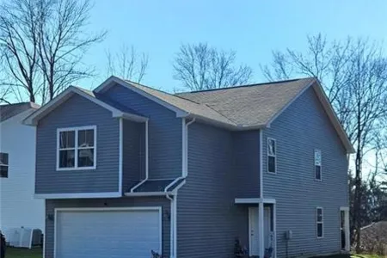$375,000
↓ $25K (6.2%)
●
House -
For Sale
39 BLUEBELL LN
JIM THORPE, PA 18229
4 Beds
3 Baths
2492 Sqft
$2,142
Estimated Monthly
$300
HOA / Fees
6.40%
Cap Rate
About This Property
Step into this charming Cape Cod nestled within the picturesque
community of Sunrise Ridge. Built in 2007, this 3-4 bedroom, 3 bath
home offers a tranquil escape in the Poconos. Relax on the covered
porch and watch deer roam. Inside, enjoy a spacious living room
with a propane fireplace. The open kitchen features a breakfast
bar, center island and dining nook with access to the back patio. A
first-floor master suite with full bath, additional bedroom, and
laundry with full bath completes the main level. Upstairs, find
endless possibilities with a large loft area/family room/den or
office. Second level also includes an additional bedroom, full bath
and large closet space. The full basement offers ample storage and
provides options to add additional living space and bedroom.
Outside, a one-car garage and driveway parking await on 1.07 acres.
Conveniently located near skiing, fishing, rafting, and Poconos
attractions such as historic Jim Thorpe and minutes to the PA
Turnpike. Experience mountain living at its finest – schedule your
tour today!
Unit Size
2,492Ft²
Days on Market
40 days
Land Size
1.07 acres
Price per sqft
$150
Property Type
House
Property Taxes
$362
HOA Dues
$300
Year Built
2007
Listed By
Last updated: 2 days ago (Bright MLS #PACC2004080)
Price History
| Date / Event | Date | Event | Price |
|---|---|---|---|
| May 27, 2024 | Price Decreased |
$375,000
↓ $25K
(6.2%)
|
|
| Price Decreased | |||
| Apr 30, 2024 | Price Decreased |
$399,900
↓ $25K
(5.9%)
|
|
| Price Decreased | |||
| Apr 19, 2024 | Listed by Bear Rock Realty LLC | $425,000 | |
| Listed by Bear Rock Realty LLC | |||
| May 26, 2021 | Sold to Alysia F Reed, Noah P Reed | $275,000 | |
| Sold to Alysia F Reed, Noah P Reed | |||
| Apr 15, 2021 | No longer available | - | |
| No longer available | |||
Show More

Property Highlights
Parking Available
Garage
Fireplace
Parking Details
Has Garage
Garage Features: Garage - Front Entry
Parking Features: Detached Garage, Driveway
Garage Spaces: 1
Total Garage and Parking Spaces: 5
Interior Details
Bedroom Information
Bedrooms on 1st Upper Level: 2
Bedrooms on Main Level: 2
Bathroom Information
Full Bathrooms on 1st Upper Level: 1
Interior Information
Interior Features: Breakfast Area, Carpet, Combination Kitchen/Dining, Dining Area, Entry Level Bedroom, Floor Plan - Open, Kitchen - Eat-In, Kitchen - Island, Primary Bath(s)
Appliances: Oven/Range - Electric, Refrigerator, Washer, Dryer, Dishwasher
Living Area Square Feet Source: Assessor
Room Information
Laundry Type: Main Floor
Fireplace Information
Has Fireplace
Gas/Propane
Fireplaces: 1
Basement Information
Has Basement
Full, Poured Concrete, Unfinished
Exterior Details
Property Information
Total Below Grade Square Feet: 1456
Ownership Interest: Fee Simple
Year Built Source: Assessor
Building Information
Foundation Details: Concrete Perimeter
Other Structures: Above Grade, Below Grade
Structure Type: Detached
Construction Materials: Vinyl Siding
Outdoor Living Structures: Patio(s), Porch(es)
Pool Information
No Pool
Lot Information
Backs to Trees, Partly Wooded
Tidal Water: N
Lot Size Dimensions: 132 x 356
Lot Size Source: Estimated
Land Information
Land Assessed Value: $75,250
Above Grade Information
Finished Square Feet: 2492
Finished Square Feet Source: Assessor
Below Grade Information
Unfinished Square Feet: 1456
Unfinished Square Feet Source: Estimated
Financial Details
County Tax: $922
County Tax Payment Frequency: Annually
City Town Tax: $0
City Town Tax Payment Frequency: Annually
Tax Assessed Value: $75,250
Tax Year: 2022
Tax Annual Amount: $4,347
Year Assessed: 2023
Utilities Details
Cooling Type: None
Heating Type: Baseboard - Electric
Cooling Fuel: None
Heating Fuel: Electric
Hot Water: Electric
Sewer Septic: On Site Septic
Water Source: Well
Location Details
HOA/Condo/Coop Fee Includes: Road Maintenance
HOA Fee: $300
HOA Fee Frequency: Annually
Building Info
Overview
Building
Neighborhood
Geography
Comparables
Unit
Status
Status
Type
Beds
Baths
ft²
Price/ft²
Price/ft²
Asking Price
Listed On
Listed On
Closing Price
Sold On
Sold On
HOA + Taxes
Sold
House
4
Beds
3
Baths
2,432 ft²
$131/ft²
$319,000
Nov 29, 2023
$319,000
Feb 20, 2024
$1,227/mo
House
3
Beds
2
Baths
2,600 ft²
$144/ft²
$375,000
Mar 24, 2023
$375,000
Aug 4, 2023
$835/mo
Sold
House
5
Beds
3
Baths
2,502 ft²
$160/ft²
$399,900
Nov 16, 2023
$399,900
Mar 25, 2024
$187/mo
Active
House
3
Beds
2
Baths
1,536 ft²
$236/ft²
$362,000
Jan 10, 2024
-
$1,496/mo


