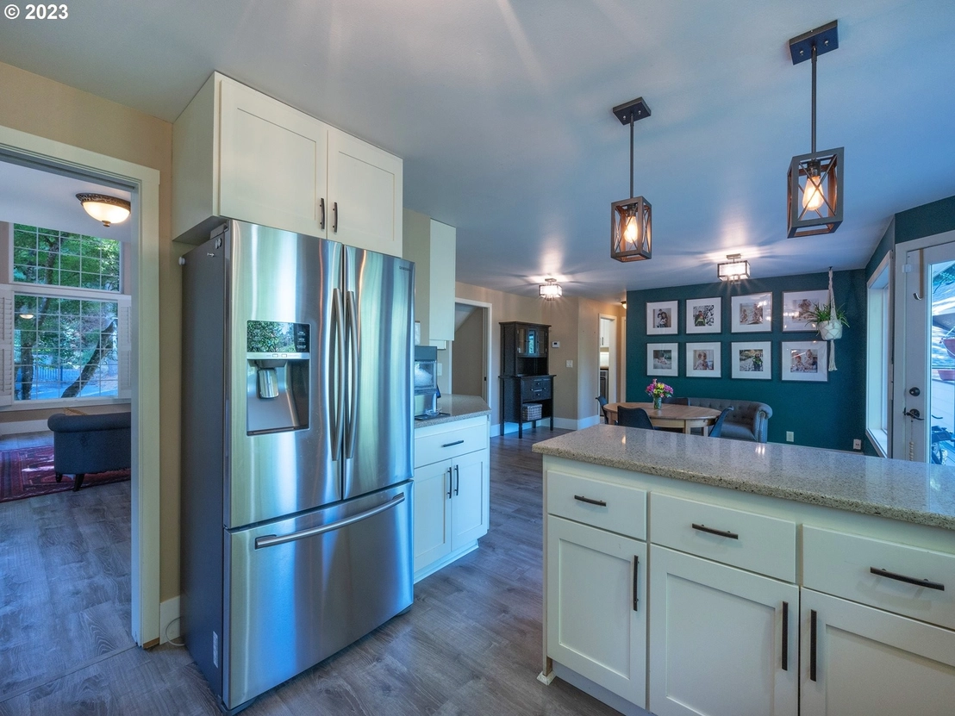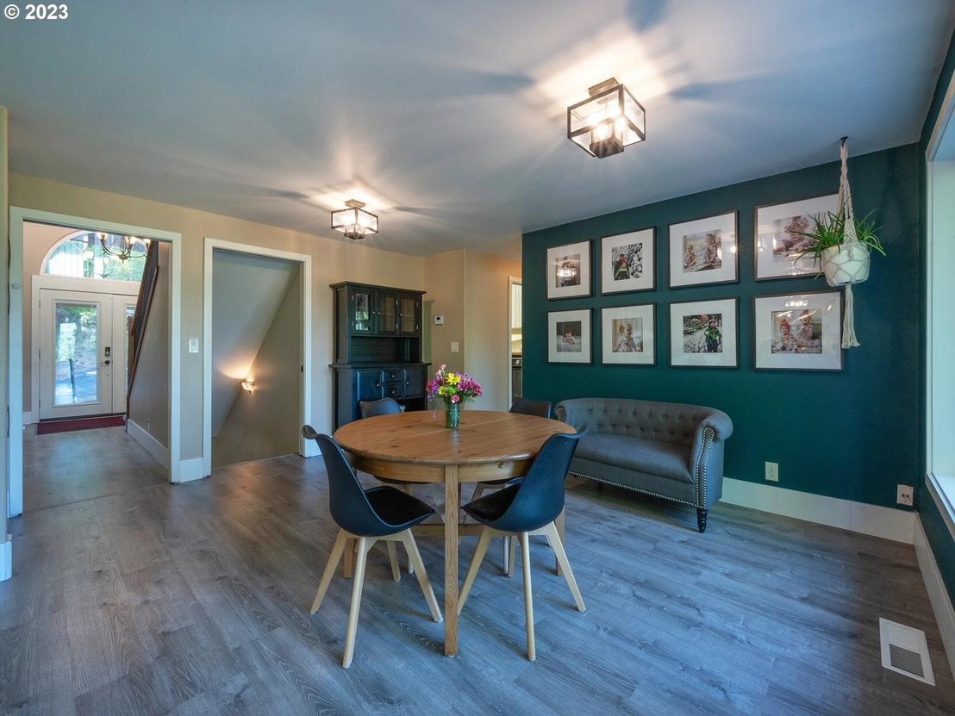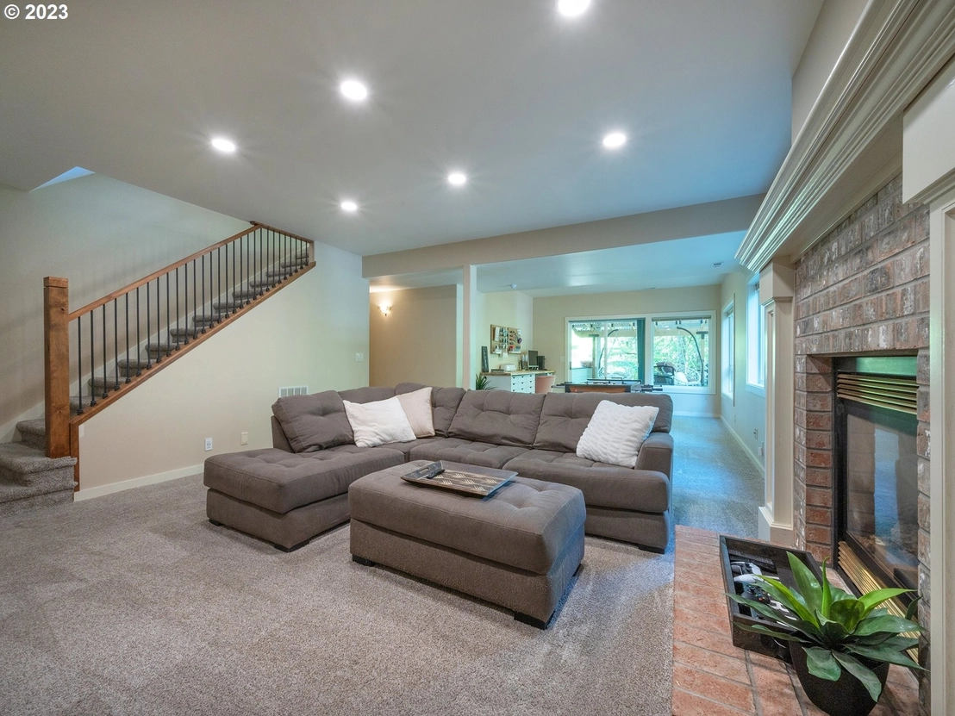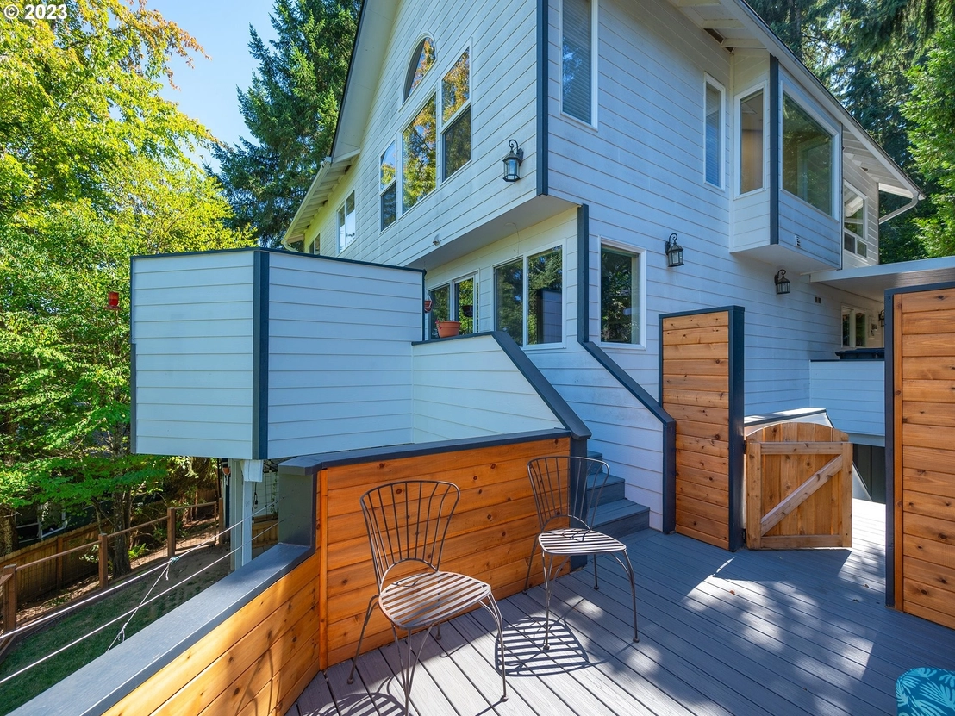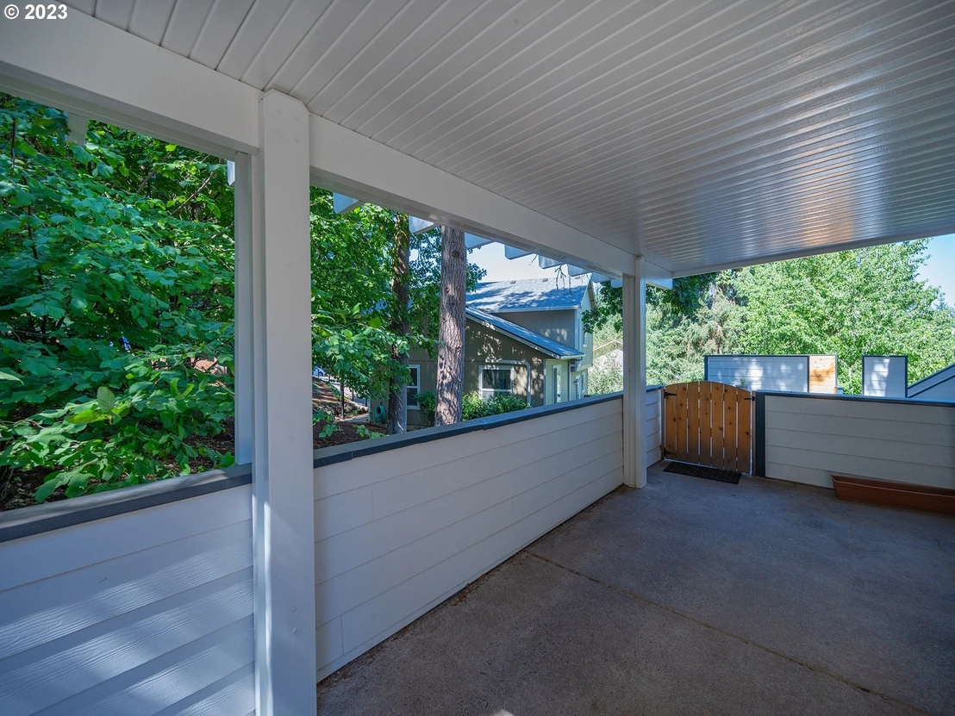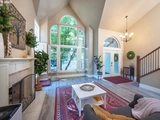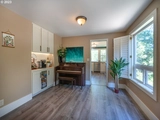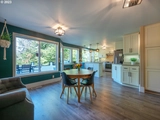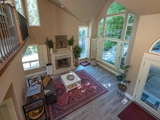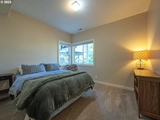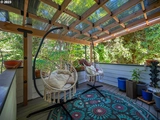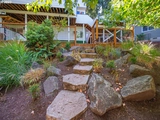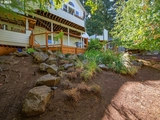$694,640*
●
House -
Off Market
3875 ASHFORD DR
Eugene, OR 97405
6 Beds
4 Baths
4114 Sqft
$630,000 - $768,000
Reference Base Price*
-0.62%
Since Oct 1, 2023
National-US
Primary Model
Sold Oct 27, 2023
$699,000
Buyer
Seller
$664,000
by Rocket Mortgage Llc
Mortgage Due Nov 01, 2053
Sold Oct 10, 2018
$451,000
Buyer
Seller
$428,450
by Summit Funding Inc
Mortgage Due Nov 01, 2048
About This Property
Step into this beautifully updated and light-filled home that
boasts six bedrooms, four full bathrooms, and approximately 4,114
sq. ft. of living space. You'll be captivated by the filtered views
from the home's location in the highly sought-after Southwest hills
neighborhood. The brand new, expansive specialty Trex deck is the
perfect spot to soak up the stunning views while enjoying the fresh
air. Plus, the deck comes complete with a drain system that
protects both the upper deck and lower patio from moisture,
ensuring that you can enjoy your outdoor space all year round.
Inside, the spacious and open floor plan offers room for everyone
with a huge family room on the lower level, living room on the main
and a bonus room on the upper level, make it perfect for
multi-generational living. The impressive soaring ceilings and
walls of windows flood the home with natural light, creating a warm
and inviting atmosphere. You'll love the new luxury vinyl plank and
carpet flooring, two fireplaces, plantation shutters, and new
banister and hand railings. The premiere custom built-ins,
including multiple desks, work, and craft stations, as well as
cubby organizers, make organization a breeze. The primary suite is
a true oasis, featuring vaulted ceilings, a jetted tub, and a huge
walk-in closet. The easy-care yard, planter boxes, new fencing,
multi-level decking, and patios in the back yard make outdoor
entertaining easy and enjoyable. And with plenty of parking for
all, including a two-car garage and a small, covered RV parking
space next to the garage, you'll never have to worry about finding
a spot for your vehicles. This home truly has it all, from the
stunning views to the thoughtful updates and spacious floor plan.
Don't miss your chance to make it yours!
The manager has listed the unit size as 4114 square feet.
The manager has listed the unit size as 4114 square feet.
Unit Size
4,114Ft²
Days on Market
-
Land Size
0.12 acres
Price per sqft
$170
Property Type
House
Property Taxes
$756
HOA Dues
$200
Year Built
1993
Price History
| Date / Event | Date | Event | Price |
|---|---|---|---|
| Oct 27, 2023 | Sold to Brennon Birch, Katheryn Birch | $699,000 | |
| Sold to Brennon Birch, Katheryn Birch | |||
| Sep 26, 2023 | No longer available | - | |
| No longer available | |||
| Sep 13, 2023 | Listed | $699,000 | |
| Listed | |||
| Sep 15, 2018 | No longer available | - | |
| No longer available | |||
| Sep 5, 2018 | Listed | $450,000 | |
| Listed | |||



|
|||
|
Beautifully Remodeled & Light-Filled Home w/ Filtered Views in SW
Hills! Spacious & open floor plan, soaring ceilings, walls of
windows, gorgeous trim, hardwood floors, plantation shutters, 2 gas
frplcs. Updated kitchen w/ quartz counters & stainless appl's opens
to great rm. Vaulted master w/ jetted tub & huge walk-in, vaulted
bonus rm, loft w/ built-ins, main level bed/bath. Lower lvl w/ 2
more beds, full bath, large (continued below)
The manager has listed the unit size…
|
|||
Property Highlights
Air Conditioning















