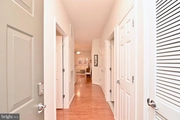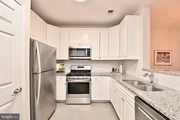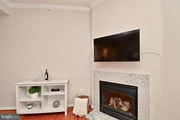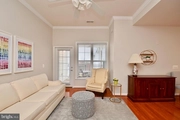$311,000
●
Condo -
Off Market
3840 LIGHTFOOT ST #438
CHANTILLY, VA 20151
1 Bed
1 Bath
966 Sqft
$1,523
Estimated Monthly
$0
HOA / Fees
About This Property
DEADLINE FOR ALL OFFERS, HIGHEST AND BEST, DUE BY 6PM ON 1/13/2024.
This gorgeous home is move-in ready. Convenience of location
and amenities are bountiful. A short distance to Dulles
International Airport, I66 & Fairfax County Pkwy. Walking
distance to shopping, retail and restaurants. Minutes to
major shopping centers and Fair Oaks mall. Inova primary care
is less than 5 minutes from the subdivision. Short distance
to Inova Hospital and Fairfax Hospital. Lowes, Costco,
Walmart, Dulles Expo center are around the corner. Great
location! This home has it all. 2 ELEVATORS in the
building. One of the elevators is in the building lobby.
The second elevator is just past the front door of the condo
unit for easy access. The storage unit that comes with this
condo is a few steps away from the front door of the condo unit.
One of the two assigned parking spaces is on the 4th floor
and is accessible a few feet from the unit front door which
is also located on the 4th floor. The other assigned parking
space is covered and ground level with elevator access to the condo
unit. The attached parking garage is secured by a security
gate w/electronic access. Enter this home to the foyer and
notice the well maintained hardwood flooring. Left of the
foyer is the den which is great for a home office also with
hardwood floors. A convenient coat closet is also off of the
foyer space. Walk through the foyer and to the right is a
large full bath with oversized tile flooring and with shower tiles
that transcend to the ceiling. Included is an upgraded glass
shower door and deep tub, vanity sink with stone countertop,
undermount sink and a linen closet. The bath is accessible
from the foyer for guest and privately through the owner's bedroom.
The kitchen has tile flooring, a food pantry, granite
counters, undermount double bowl stainless steel sink, subway tile
backsplash, 42" upper cabinets, gas stove, DW and built-in
microwave. The appliances are stainless steel. The open
kitchen overlooks the dining and living area. The dining and
living area w/hardwood flooring are open and bright. The
living area w/ceiling fan and gas fireplace makes for a cozy space.
The covered balcony off the living room is accessed through a
French door with views of the trees and grassy common area.
Large enough for a four seat table plus more. The
owner's suite w/hardwood floors and double window has a ceiling fan
and, as mentioned, private access to the luxury full bath.
This home has a laundry closet with washer and dryer and lots
of overhead shelving for storage. This unit is one of
the larger units in the building and it shows. View
the video for an exciting tour of this magnificent home.
Unit Size
966Ft²
Days on Market
49 days
Land Size
-
Price per sqft
$321
Property Type
Condo
Property Taxes
$243
HOA Dues
-
Year Built
-
Last updated: 3 months ago (Bright MLS #VAFX2160126)
Price History
| Date / Event | Date | Event | Price |
|---|---|---|---|
| Feb 29, 2024 | Sold | $311,000 | |
| Sold | |||
| Jan 14, 2024 | In contract | - | |
| In contract | |||
| Jan 11, 2024 | Listed by RE/MAX Real Estate Connections | $310,000 | |
| Listed by RE/MAX Real Estate Connections | |||
Property Highlights
Garage
Parking Available
Elevator
Air Conditioning
Fireplace
With View
Parking Details
Has Garage
Garage Features: Covered Parking, Garage Door Opener, Inside Access
Parking Features: Parking Garage, On Street
Garage Spaces: 2
Total Garage and Parking Spaces: 2
Interior Details
Bedroom Information
Bedrooms on Main Level: 1
Interior Information
Interior Features: Ceiling Fan(s), Combination Dining/Living, Entry Level Bedroom, Floor Plan - Open, Kitchen - Gourmet, Pantry, Sprinkler System, Tub Shower, Upgraded Countertops, Wood Floors
Appliances: Built-In Microwave, Dishwasher, Disposal, Dryer, Exhaust Fan, Oven/Range - Gas, Refrigerator, Washer, Water Heater, Stainless Steel Appliances
Flooring Type: Hardwood, Ceramic Tile
Living Area Square Feet Source: Assessor
Room Information
Laundry Type: Dryer In Unit, Washer In Unit
Fireplace Information
Has Fireplace
Fireplace - Glass Doors, Gas/Propane
Fireplaces: 1
Exterior Details
Property Information
Property Manager Present
Ownership Interest: Condominium
Property Condition: Excellent
Year Built Source: Assessor
Building Information
Other Structures: Above Grade, Below Grade
Structure Type: Unit/Flat/Apartment
Window Features: Double Pane
Construction Materials: Combination
Unit Building Type: Garden 1 - 4 Floors
Building Name: CHANTILLY PARK CONDO
Outdoor Living Structures: Balcony, Roof
Pool Information
Community Pool
Lot Information
Tidal Water: N
Land Information
Land Assessed Value: $258,260
Above Grade Information
Finished Square Feet: 966
Finished Square Feet Source: Assessor
Financial Details
County Tax: $2,828
County Tax Payment Frequency: Annually
City Town Tax: $0
City Town Tax Payment Frequency: Annually
Tax Assessed Value: $258,260
Tax Year: 2023
Tax Annual Amount: $2,914
Year Assessed: 2023
Utilities Details
Central Air
Cooling Type: Central A/C, Ceiling Fan(s)
Heating Type: Forced Air
Cooling Fuel: Electric
Heating Fuel: Natural Gas
Hot Water: Natural Gas
Sewer Septic: Public Sewer
Water Source: Public
Location Details
HOA/Condo/Coop Fee Includes: Common Area Maintenance, Ext Bldg Maint, Lawn Maintenance, Management, Pool(s), Recreation Facility, Reserve Funds, Road Maintenance, Security Gate, Sewer, Snow Removal, Trash, Water
HOA/Condo/Coop Amenities: Club House, Exercise Room, Elevator, Fitness Center, Picnic Area, Pool - Outdoor, Reserved/Assigned Parking, Swimming Pool
Condo/Coop Fee: $570
Washer/Dryer/Hook Up in Unit: Yes
Comparables
Unit
Status
Status
Type
Beds
Baths
ft²
Price/ft²
Price/ft²
Asking Price
Listed On
Listed On
Closing Price
Sold On
Sold On
HOA + Taxes
Condo
1
Bed
1
Bath
742 ft²
$391/ft²
$290,000
Jun 1, 2023
$290,000
Jun 30, 2023
-
In Contract
Condo
2
Beds
1
Bath
1,119 ft²
$290/ft²
$324,900
Feb 15, 2024
-
-
Past Sales
| Date | Unit | Beds | Baths | Sqft | Price | Closed | Owner | Listed By |
|---|---|---|---|---|---|---|---|---|
|
01/11/2024
|
1 Bed
|
1 Bath
|
966 ft²
|
$310,000
1 Bed
1 Bath
966 ft²
|
$311,000
+0.32%
02/29/2024
|
-
|
Sarah Martins
RE/MAX Real Estate Connections
|
|
|
06/01/2023
|
1 Bed
|
1 Bath
|
742 ft²
|
$279,000
1 Bed
1 Bath
742 ft²
|
$290,000
+3.94%
07/05/2023
|
Maher Massis
CENTURY 21 New Millennium
|
||
|
07/16/2022
|
2 Bed
|
2 Bath
|
966 ft²
|
$315,000
2 Bed
2 Bath
966 ft²
|
-
-
|
-
|
Maureen Almaleki
Samson Properties
|
|
|
05/26/2022
|
|
1 Bed
|
1 Bath
|
-
|
$272,000
1 Bed
1 Bath
|
-
-
|
-
|
Diana Geremia
Long & Foster Real Estate, Inc.
|
|
12/29/2021
|
2 Bed
|
2 Bath
|
966 ft²
|
$299,900
2 Bed
2 Bath
966 ft²
|
$298,000
-0.63%
01/28/2022
|
Greg Connarn
CENTURY 21 New Millennium
|
||
|
09/30/2021
|
3 Bed
|
2 Bath
|
1233 ft²
|
$317,000
3 Bed
2 Bath
1233 ft²
|
$317,000
11/05/2021
|
Nicole Rhoads
Keller Williams Capital Properties
|
||
|
10/09/2020
|
2 Bed
|
2 Bath
|
966 ft²
|
$285,000
2 Bed
2 Bath
966 ft²
|
-
-
|
-
|
-
|
|
|
10/01/2020
|
1 Bed
|
1 Bath
|
742 ft²
|
$239,900
1 Bed
1 Bath
742 ft²
|
-
-
|
-
|
-
|
|
|
07/27/2020
|
1 Bed
|
1 Bath
|
742 ft²
|
$244,900
1 Bed
1 Bath
742 ft²
|
-
-
|
-
|
-
|
|
|
07/22/2020
|
|
1 Bed
|
1 Bath
|
-
|
$250,000
1 Bed
1 Bath
|
-
-
|
-
|
-
|
|
02/20/2020
|
3 Bed
|
2 Bath
|
1233 ft²
|
$305,000
3 Bed
2 Bath
1233 ft²
|
$305,000
04/27/2020
|
Anthony Lam
|
||
|
02/11/2020
|
2 Bed
|
2 Bath
|
966 ft²
|
$285,000
2 Bed
2 Bath
966 ft²
|
$280,000
-1.75%
03/26/2020
|
Regina Gahunia
|
||
|
08/23/2019
|
2 Bed
|
2 Bath
|
966 ft²
|
$259,900
2 Bed
2 Bath
966 ft²
|
$250,000
-3.81%
12/27/2019
|
- Private -
|
John Brand
|
|
|
05/08/2019
|
3 Bed
|
2 Bath
|
1233 ft²
|
$284,900
3 Bed
2 Bath
1233 ft²
|
-
-
|
-
|
-
|
|
|
04/26/2019
|
2 Bed
|
2 Bath
|
966 ft²
|
$265,000
2 Bed
2 Bath
966 ft²
|
$265,000
07/11/2019
|
William Rodgers
|
||
|
02/28/2019
|
1 Bed
|
1 Bath
|
742 ft²
|
$230,000
1 Bed
1 Bath
742 ft²
|
$219,000
-4.78%
05/28/2019
|
Abdul Azeez
|
||
|
12/05/2018
|
3 Bed
|
2 Bath
|
1233 ft²
|
$290,000
3 Bed
2 Bath
1233 ft²
|
$290,000
06/11/2019
|
Christopher DiNapoli
|
||
|
08/23/2018
|
3 Bed
|
2 Bath
|
1320 ft²
|
-
3 Bed
2 Bath
1320 ft²
|
-
-
|
-
|
-
|
|
|
09/02/2017
|
|
1 Bed
|
1 Bath
|
742 ft²
|
-
1 Bed
1 Bath
742 ft²
|
-
-
|
-
|
-
|
Building Info















































































