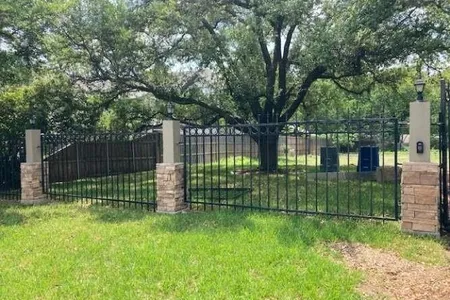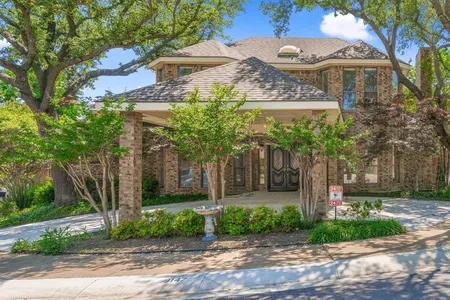





























1 /
30
Map
$565,768*
●
House -
Off Market
3836 Hawick Lane
Dallas, TX 75220
2 Beds
2 Baths
1422 Sqft
$518,000 - $632,000
Reference Base Price*
-1.61%
Since Jun 1, 2023
TX-Dallas
Primary Model
Sold Dec 05, 2016
$377,600
Buyer
Seller
$302,100
by Pentagon Fcu
Mortgage Due Jan 01, 2047
Sold May 24, 2016
Transfer
Buyer
Seller
About This Property
REDUCED!!!! MIDWAY HOLLOW- move-in ready in one of Dallas' most
coveted neighborhoods. Superb curb appeal with a 50+ year old
Magnolia & Oak Tree. Extensively remodeled in 2016, tastefully
updated & upgraded the past few years. Full list is in the
transaction desk.. Including: Shed to office conversion, new duct
work, heat radiant barrier, HVAC (3 ton 16 seer), and more..
Interior features stunning hand scraped wood flooring throughout &
carpet tastefully included in the 2nd living area. Marble counters,
stainless appliances, single basin sink, soft close cabinets &
drawers make for a fabulous kitchen. Barn door separates the dining
and office -- the office area could easily be converted to a third
bedroom (CAD drawings available). Master with ensuite bath, barn
door & custom California closets. Stunning backyard is ready for
entertaining! Recently remodeled deck with new iron railing, cedar
pergola, fire pit area, sprinkler system with Rachio scheduler, and
new back fence (8').
The manager has listed the unit size as 1422 square feet.
The manager has listed the unit size as 1422 square feet.
Unit Size
1,422Ft²
Days on Market
-
Land Size
0.21 acres
Price per sqft
$404
Property Type
House
Property Taxes
-
HOA Dues
-
Year Built
1949
Price History
| Date / Event | Date | Event | Price |
|---|---|---|---|
| May 27, 2023 | No longer available | - | |
| No longer available | |||
| May 11, 2023 | Price Decreased |
$575,000
↓ $15K
(2.5%)
|
|
| Price Decreased | |||
| Apr 22, 2023 | Price Decreased |
$589,500
↓ $6K
(0.9%)
|
|
| Price Decreased | |||
| Mar 29, 2023 | Listed | $595,000 | |
| Listed | |||
Property Highlights
Air Conditioning
Building Info
Overview
Building
Neighborhood
Zoning
Geography
Comparables
Unit
Status
Status
Type
Beds
Baths
ft²
Price/ft²
Price/ft²
Asking Price
Listed On
Listed On
Closing Price
Sold On
Sold On
HOA + Taxes
Active
House
3
Beds
4.5
Baths
2,730 ft²
$201/ft²
$549,900
May 21, 2023
-
-
In Contract
House
3
Beds
2.5
Baths
3,593 ft²
$181/ft²
$649,000
Mar 9, 2023
-
-




































