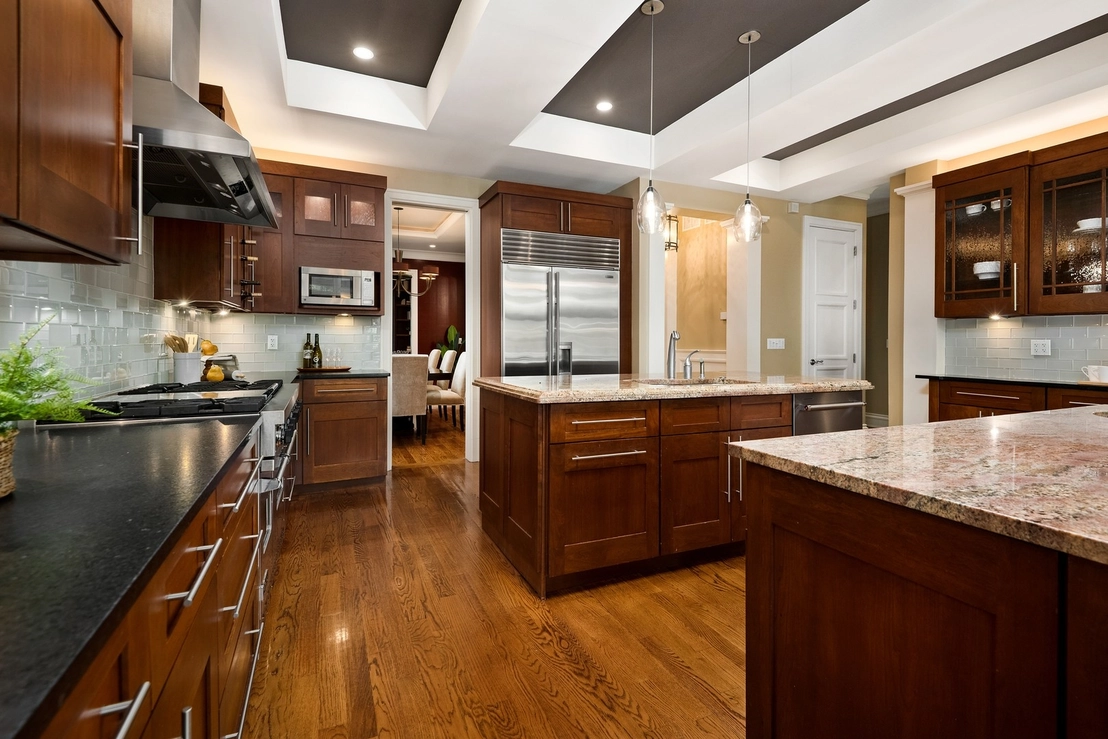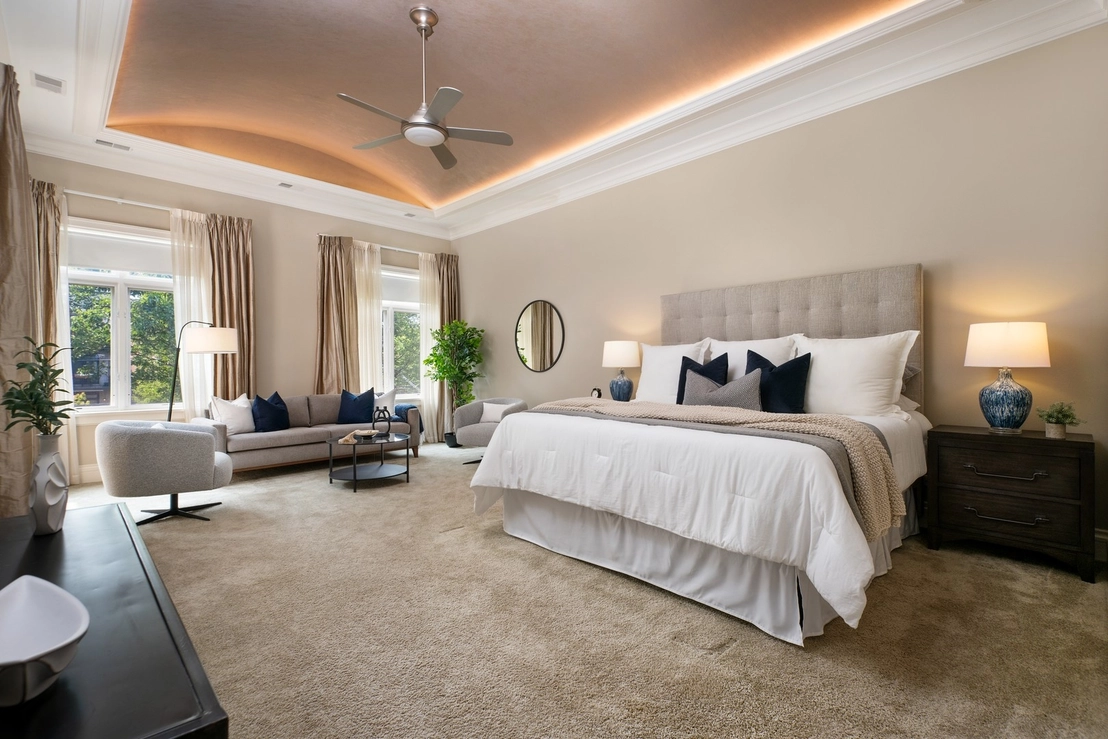$2,784,603*
●
House -
Off Market
3828 N Janssen Avenue
Chicago, IL 60613
6 Beds
7 Baths
7800 Sqft
$2,516,000 - $3,074,000
Reference Base Price*
-0.37%
Since Nov 1, 2023
National-US
Primary Model
Sold Nov 15, 2023
$2,710,000
Seller
$650,000
by Gold Coast Bank
Mortgage Due Nov 01, 2043
Sold Nov 16, 2004
$1,150,000
Buyer
Seller
About This Property
Perfectly situated on a massive 35x183 lot on tree-lined Janssen in
the heart of the Southport Corridor and sought after Blaine School
District. This 6 bedrooms, 5.2 bathrooms plus office/gym custom
built, all brick and limestone home features the perfect blend of
stately elegance and functional design offering a remarkable floor
plan. This incredible lot size lends to an unparalleled backyard
oasis featuring an expansive bluestone patio and professionally
landscaped backyard sanctuary and 3 car garage. This impressive
extra-wide home features generous room sizes, custom cabinetry,
hardwood flooring, front and rear staircase and multiple outdoor
spaces. The main level features a grand foyer anchored by a
stunning curved staircase. A sophisticated living room with
coffered ceilings, fireplace and wall of french doors with transom
detail that overlook Janssen. An exquisite library/home office with
extensive floor to ceiling walnut built-ins and custom shutters
making this the ultimate work from home retreat. Elegant formal
dining room with tray ceiling detail which flows through to the
back of the home which offers a highly coveted open layout with a
commercial grade chef's kitchen featuring abundant cabinet space,
island, multiple sinks, designated serving area and pantry. Sun
streams through the great room through a wall full of french doors
that leads out to a 25x10 covered blue stone patio, perfectly
positioned for grilling and outdoor entertaining with views of the
private and tranquil backyard. The bedroom level offers 4
remarkable bedrooms, including a gracious primary suite with barrel
ceiling detail, seating area, spacious walk-in closet with island
and private terrace. An oversized spa-like bathroom with double
vanity, large air jet tub, steam shower, separate water closet and
heated floors. Three additional bedrooms and two full bathrooms,
including one with an en-suite bathroom, an expansive laundry room
with sink and extra cabinetry complete this level. The penthouse
level is an entertainer's delight featuring a light and airy
recreation room with access to a front and rear terrace. An
additional bedroom and full bathroom perfectly situated for an
office or guest suite. The lower level features an oversized
recreation room with large wet bar, stunning fireplace, custom temp
controlled wine cellar, two bedrooms and two full baths, including
one ensuite, one currently set up as a gym, second laundry hook-up
and heated floors complete this level of living. Outstanding, front
and backyard professionally designed and surrounded by lush
landscaped and irrigated plantings. Nestled in the coveted
Southport Corridor with nearby boutiques, restaurants, retail and
transportation.
The manager has listed the unit size as 7800 square feet.
The manager has listed the unit size as 7800 square feet.
Unit Size
7,800Ft²
Days on Market
-
Land Size
0.15 acres
Price per sqft
$358
Property Type
House
Property Taxes
$4,775
HOA Dues
-
Year Built
2008
Price History
| Date / Event | Date | Event | Price |
|---|---|---|---|
| Nov 15, 2023 | Sold | $2,710,000 | |
| Sold | |||
| Oct 8, 2023 | No longer available | - | |
| No longer available | |||
| Sep 6, 2023 | In contract | - | |
| In contract | |||
| Aug 23, 2023 | No longer available | - | |
| No longer available | |||
| Aug 21, 2023 | Listed | $2,795,000 | |
| Listed | |||
Show More

Property Highlights
Air Conditioning
Building Info
Overview
Building
Neighborhood
Zoning
Geography
Comparables
Unit
Status
Status
Type
Beds
Baths
ft²
Price/ft²
Price/ft²
Asking Price
Listed On
Listed On
Closing Price
Sold On
Sold On
HOA + Taxes
Active
Commercial
Loft
-
6,126 ft²
$531/ft²
$3,250,000
Sep 8, 2023
-
$2,968/mo







































































































