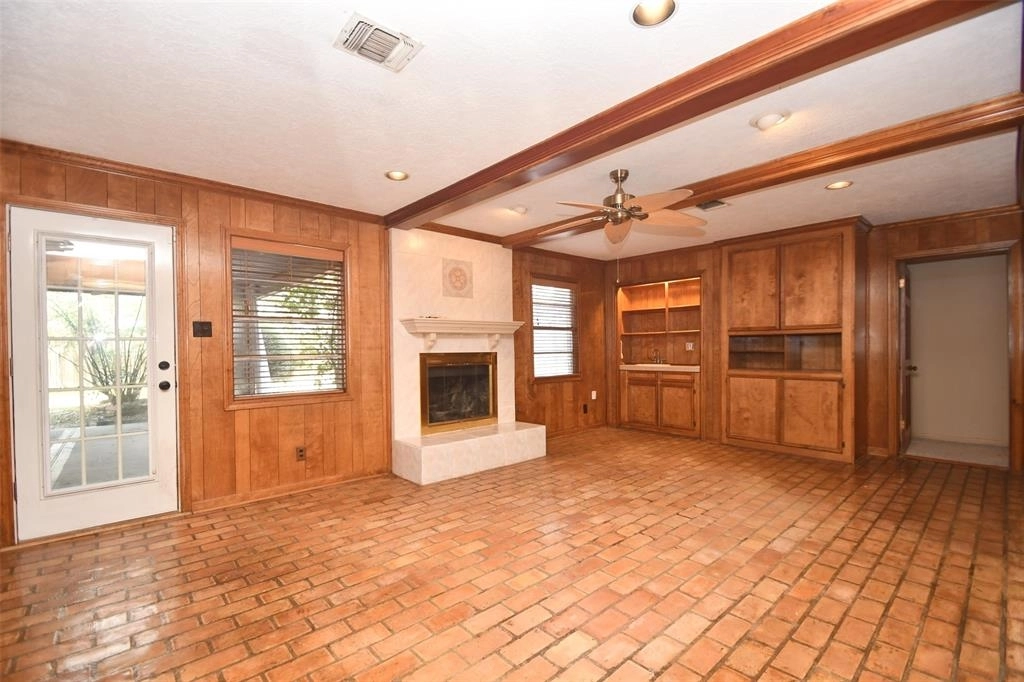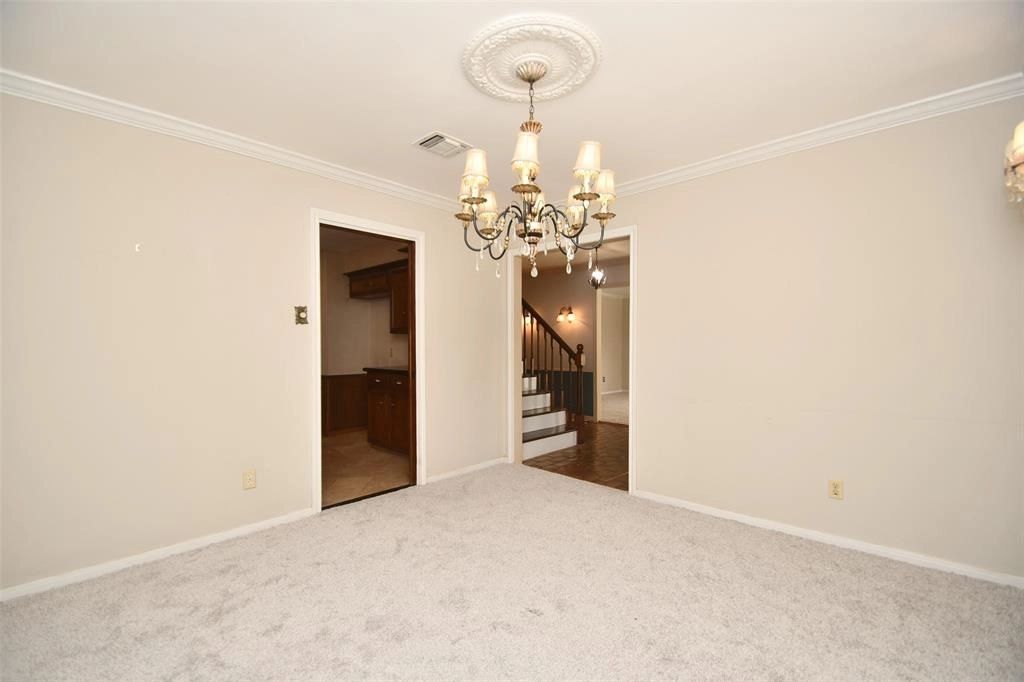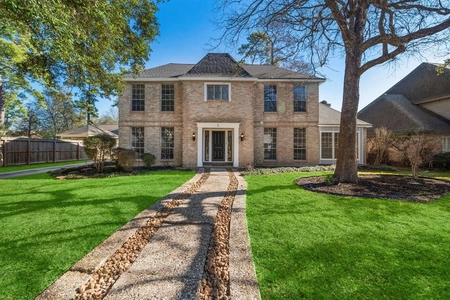












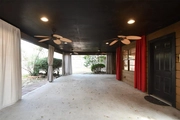















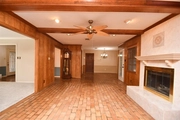




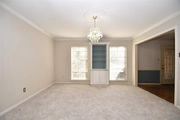












1 /
47
Map
$304,999
●
House -
In Contract
3826 Gladeridge Drive
Houston, TX 77068
4 Beds
3 Baths,
1
Half Bath
2753 Sqft
$2,083
Estimated Monthly
$63
HOA / Fees
6.75%
Cap Rate
About This Property
Recently installed new carpet and interior paint! Amazing
opportunity awaits! Updates include a new hot water heater, roof,
A/C, and heating system. This well-maintained, beautiful home
boasts spacious rooms with ample closet space. Features a formal
living area, formal dining room, and a den with a cozy fireplace.
The kitchen is equipped with granite countertops and plenty of
cabinets, along with a large breakfast area overlooking a spacious
covered back patio featuring four ceiling fans and a mosquito
mister. The giant master bathroom has been completely updated and
remodeled, showcasing a luxurious shower and double sinks. The
property also offers a secure electric driveway gate leading to a
carport and a two-car detached garage with a rear workshop. A
backup generator with an automatic transfer switch, sprinkler
system, and more add to the convenience. One look, and you might
just fall in love. Don't let this opportunity pass you by!
Unit Size
2,753Ft²
Days on Market
-
Land Size
0.23 acres
Price per sqft
$111
Property Type
House
Property Taxes
$522
HOA Dues
$63
Year Built
1972
Listed By
Last updated: 28 days ago (HAR #93746734)
Price History
| Date / Event | Date | Event | Price |
|---|---|---|---|
| Apr 13, 2024 | In contract | - | |
| In contract | |||
| Feb 10, 2024 | Price Decreased |
$304,999
↓ $5K
(1.6%)
|
|
| Price Decreased | |||
| Feb 5, 2024 | Listed by ERA Legacy Living | $310,000 | |
| Listed by ERA Legacy Living | |||
| Jan 31, 2024 | No longer available | - | |
| No longer available | |||
| Jul 25, 2023 | Listed by Edward G Rizk | $325,000 | |
| Listed by Edward G Rizk | |||



|
|||
|
New Carpet installed and Interior Paint!! Super opportunity!!!
Other Recent updates include new hwh, roof, a/c & heat and more. No
expenses sparred in maintaining / updating this beautiful home.
Spacious rooms throughout with plentiful closet space, Formal
living, formal dining and den with fireplace. Kitchen with granite
countertops and plentiful cabinets, Large breakfast area
overlooking huge covered back patio with four ceiling fans and
mosquito mister. Completely updated and…
|
|||
Property Highlights
Air Conditioning
Parking Details
Has Garage
Garage Features: Detached Garage
Garage: 2 Spaces
Carport: 2 Spaces
Carport Features: Attached Carport
Interior Details
Bedroom Information
Bedrooms: 4
Bedrooms: 2 Primary Bedrooms, En-Suite Bath, Primary Bed - 1st Floor, Walk-In Closet
Bathroom Information
Full Bathrooms: 2
Half Bathrooms: 1
Master Bathrooms: 0
Interior Information
Interior Features: Fire/Smoke Alarm, Formal Entry/Foyer, High Ceiling, Intercom System, Window Coverings
Laundry Features: Electric Dryer Connections, Gas Dryer Connections
Flooring: Carpet, Tile, Wood
Fireplaces: 1
Living Area SqFt: 2753
Exterior Details
Property Information
Year Built: 1972
Year Built Source: Appraisal District
Construction Information
Home Type: Single-Family
Architectural Style: Traditional
Construction materials: Brick
Foundation: Slab
Roof: Composition
Building Information
Exterior Features: Back Yard Fenced, Covered Patio/Deck, Fully Fenced, Mosquito Control System, Sprinkler System
Lot Information
Lot size: 0.2342
Financial Details
Total Taxes: $6,263
Tax Year: 2023
Tax Rate: 2.3443
Parcel Number: 104-261-000-0007
Compensation Disclaimer: The Compensation offer is made only to participants of the MLS where the listing is filed
Compensation to Buyers Agent: 3%
Utilities Details
Utilities District: 1
Heating Type: Central Gas
Cooling Type: Central Electric
Sewer Septic: Water District
Location Details
Location: I-45 to West on FM 1960, turn Right on Falling Creek, turn Left on Gladeridge, Home is on the Right
Subdivision: Oak Creek Village Sec 02
Access: Driveway Gate
HOA Details
Other Fee: $350
HOA Fee: $750
HOA Fee Includes: Clubhouse, Recreational Facilities
HOA Fee Pay Schedule: Annually
Building Info
Overview
Building
Neighborhood
Geography
Comparables
Unit
Status
Status
Type
Beds
Baths
ft²
Price/ft²
Price/ft²
Asking Price
Listed On
Listed On
Closing Price
Sold On
Sold On
HOA + Taxes
House
4
Beds
3
Baths
2,667 ft²
$335,000
Sep 23, 2021
$302,000 - $368,000
Nov 18, 2021
$378/mo
Sold
House
4
Beds
3
Baths
2,728 ft²
$299,650
Aug 5, 2021
$270,000 - $328,000
Oct 7, 2021
$449/mo
House
4
Beds
3
Baths
2,669 ft²
$268,000
Mar 6, 2022
$242,000 - $294,000
Apr 8, 2022
$445/mo
House
4
Beds
3
Baths
2,578 ft²
$285,000
Aug 6, 2021
$257,000 - $313,000
Sep 8, 2021
$422/mo
Sold
House
4
Beds
3
Baths
2,436 ft²
$300,000
Jan 1, 2022
$270,000 - $330,000
Feb 14, 2022
$486/mo
House
4
Beds
3
Baths
2,574 ft²
$270,000
Jun 13, 2023
$243,000 - $297,000
Sep 29, 2023
$542/mo
In Contract
House
4
Beds
2
Baths
2,810 ft²
$103/ft²
$289,000
Dec 21, 2023
-
$552/mo
Active
House
4
Beds
3
Baths
2,614 ft²
$118/ft²
$309,000
Apr 16, 2024
-
$469/mo
Active
House
4
Beds
3
Baths
2,725 ft²
$128/ft²
$349,900
Apr 6, 2024
-
$646/mo
In Contract
House
4
Beds
3
Baths
2,590 ft²
$111/ft²
$288,000
Dec 28, 2023
-
$588/mo
Active
House
4
Beds
3
Baths
3,066 ft²
$117/ft²
$357,900
Mar 20, 2024
-
$630/mo




























