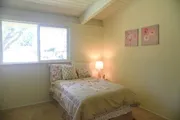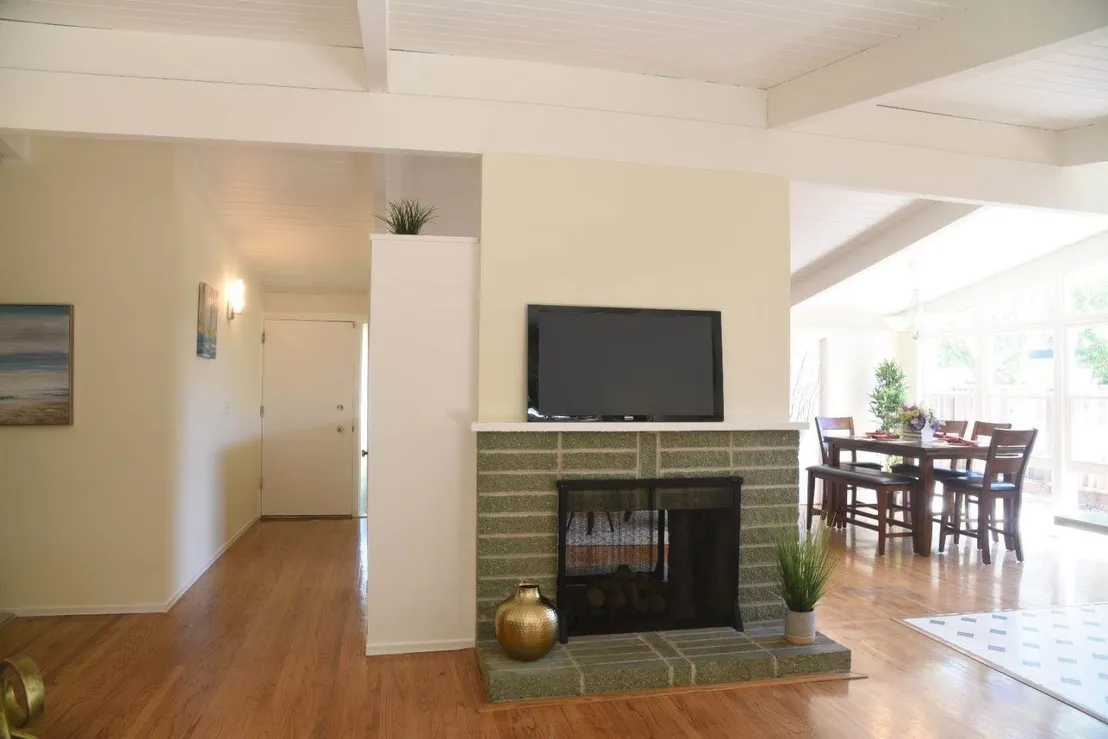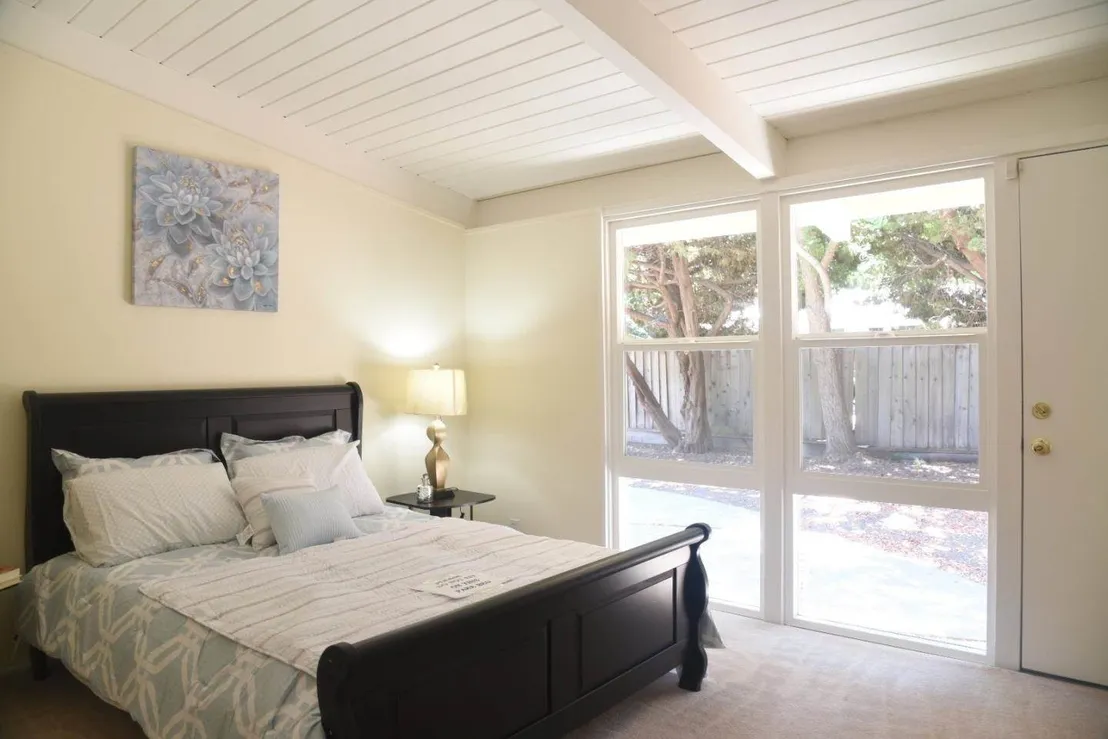










1 /
11
Map
$3,055,761*
●
House -
Off Market
3824 Louis RD
Palo Alto, CA 94303
3 Beds
2 Baths
1421 Sqft
$1,962,000 - $2,398,000
Reference Base Price*
40.17%
Since Aug 1, 2017
CA-San Francisco
Primary Model
Sold Aug 25, 2017
$2,401,000
Buyer
$1,831,200
by Wells Fargo Bank Na
Mortgage Due Sep 01, 2047
Sold Aug 19, 2005
$78,500
About This Property
Don't miss out on this well-maintained Palo Alto home on large
7000+ sf lot! The lot size may be bigger due to partial acquisition
of old passageway (buyer to verify) which allows you to renovate or
rebuild your dream home (up to 3400 sf per Palo Alto City
guidelines ( buyer to verify). The 1421 +/- sf living space open
floor plan filled with natural sunlight thanks to walls of newer
double paned windows. Beautifully landscaped with trees, it has a
large front yard, a spacious side and backyard. Not only is this
freshly painted home located on a beautiful "tree-lined"A street,
it's also surrounded by a strong, friendly, family oriented
neighborhood and excellence rated local schools: Fairmeadow
Elementary, Jane Lathrop Stanford Middle, Henry M. Gunn High.
The manager has listed the unit size as 1421 square feet.
The manager has listed the unit size as 1421 square feet.
Unit Size
1,421Ft²
Days on Market
-
Land Size
-
Price per sqft
$1,534
Property Type
House
Property Taxes
-
HOA Dues
-
Year Built
1955
Price History
| Date / Event | Date | Event | Price |
|---|---|---|---|
| Aug 25, 2017 | Sold to Ni Li, Yonghui Wu | $2,401,000 | |
| Sold to Ni Li, Yonghui Wu | |||
| Jul 29, 2017 | Listed | $2,180,000 | |
| Listed | |||












