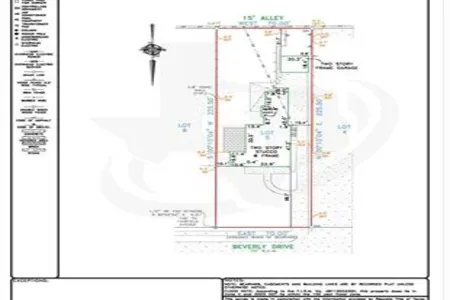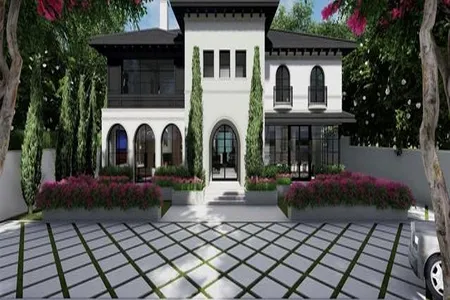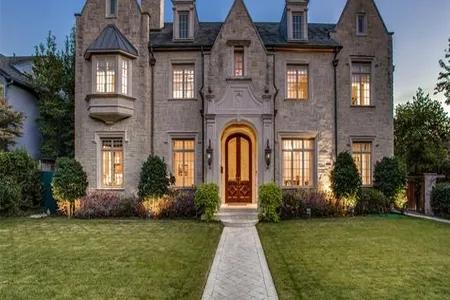Sold Jul 08, 2021
Transfer
Buyer
Seller
Sold May 17, 2005
Transfer
3821 Shenandoah Street has been categorized by the local assessors in Dallas, TX as a residential type of property.
The building on the property was first built in 1999 and is 25 years old.
The home has a total of 5 bedrooms.
Residents will have access to 5 full bathrooms.
There are 6 partial bathrooms in the home.
The building has a total of 3 stories.
In addition, 3821 Shenandoah Street has 7,748 sqft of living area. The living area typically only takes into consideration the heated or air conditioned part of the building.
The linear feet between the front and back of the lot is 1,800 ft and across the front of the lot is 1,000 ft.
The area measurement of the land has been determined as 18,000 square feet.
Want to learn more? We've sourced additional information from the local assessor's office that we've shared on this page with you. For the features and amenities located on the property. There is a attached garage for those who require parking. The garage measured 720 sqft. According to our sources, there are a total of 3 available parking spaces. Residents will have the luxury of enjoying a unknown. Love to swim? You'll be excited to find out that there is a both a pool and a spa on the property. Moving on to the building itself. The condition of the building has been evaluated as excellent. Along the lines of building condition, did you know that weather changes can cause buildings to move? It may sound alarming, but thats why the type of control joints used in the construction of your home is extremely important. Architects often have to plan these out well in advance to ensure the longevity of the building. Therefore, as part of your consideration, you should note that the home was built with frame control joints. The building has a hip style roof made of slate. The exterior walls of the building are made of brick veneer. The inside of the home is being cooled with central air conditioning at the moment. In terms of heating, it is utilizing a central heating system and being fueled with gas. There is a single fireplace in the home. Perfect for those wintery nights. Finally, the property is currently sourcing its water from a municipal system. The building on the property is connected to a sewer system. Here at RealtyHop, we've focused a lot of our efforts into gathering up-to-date and accurate data for our users. Current property owners are expected to pay $76,562 in taxes per year. The property on 3821 Shenandoah Street was last assessed in 2023. As a result of that assessment, the total value of the property was placed at $7,108,070. To break that down further, the land itself was valued at $3,600,000. While improvements to the property were assessed at a total of $3,508,070. Based on our records, the total market value for this property has been marked the same as the total assessed value as of this moment. Which is nothing out of the ordinary. Speaking of costs, many buyers and sellers often forget to take into consideration the closing costs they may occur. Closing costs can stem from anything mortgage or property related to fees related to your property title. As you'll soon learn from our guide, fees can quickly add up hence why as a rule of thumb, we typically recommend setting aside at least 5% of the purchase price to cover potential closing costs. Don't worry, any additional you save up can always go towards your principal. Better safe than sorry!This property is not listed for sale at this point in time but RealtyHop is constantly updating our inventory of available sales listings in real time. Don't want to miss out on this property? You can save the listing to your favorites by signing up for a RealtyHop account or you can check back frequently for updates.
Want to learn more? We've sourced additional information from the local assessor's office that we've shared on this page with you. For the features and amenities located on the property. There is a attached garage for those who require parking. The garage measured 720 sqft. According to our sources, there are a total of 3 available parking spaces. Residents will have the luxury of enjoying a unknown. Love to swim? You'll be excited to find out that there is a both a pool and a spa on the property. Moving on to the building itself. The condition of the building has been evaluated as excellent. Along the lines of building condition, did you know that weather changes can cause buildings to move? It may sound alarming, but thats why the type of control joints used in the construction of your home is extremely important. Architects often have to plan these out well in advance to ensure the longevity of the building. Therefore, as part of your consideration, you should note that the home was built with frame control joints. The building has a hip style roof made of slate. The exterior walls of the building are made of brick veneer. The inside of the home is being cooled with central air conditioning at the moment. In terms of heating, it is utilizing a central heating system and being fueled with gas. There is a single fireplace in the home. Perfect for those wintery nights. Finally, the property is currently sourcing its water from a municipal system. The building on the property is connected to a sewer system. Here at RealtyHop, we've focused a lot of our efforts into gathering up-to-date and accurate data for our users. Current property owners are expected to pay $76,562 in taxes per year. The property on 3821 Shenandoah Street was last assessed in 2023. As a result of that assessment, the total value of the property was placed at $7,108,070. To break that down further, the land itself was valued at $3,600,000. While improvements to the property were assessed at a total of $3,508,070. Based on our records, the total market value for this property has been marked the same as the total assessed value as of this moment. Which is nothing out of the ordinary. Speaking of costs, many buyers and sellers often forget to take into consideration the closing costs they may occur. Closing costs can stem from anything mortgage or property related to fees related to your property title. As you'll soon learn from our guide, fees can quickly add up hence why as a rule of thumb, we typically recommend setting aside at least 5% of the purchase price to cover potential closing costs. Don't worry, any additional you save up can always go towards your principal. Better safe than sorry!This property is not listed for sale at this point in time but RealtyHop is constantly updating our inventory of available sales listings in real time. Don't want to miss out on this property? You can save the listing to your favorites by signing up for a RealtyHop account or you can check back frequently for updates.
This property description is generated based on publicly available data.
Building Info
Overview
Building
Neighborhood
Zoning
Geography
About Highland Park
Interested in buying or selling?
Find top real estate agents in your area now.
Similar Buildings

- 1 Unit for Sale

- 1 Unit for Sale

- 1 Unit for Sale

- 1 Unit for Sale

- 1 Unit for Sale

- 1 Unit for Sale

- 1 Unit for Sale
Nearby Rentals

$3,796 /mo
- 2 Beds
- 2.5 Baths
- 1,725 ft²

$4,350 /mo
- 2 Beds
- 2.5 Baths
- 1,961 ft²

$4,250 /mo
- 2 Beds
- 2.5 Baths
- 1,885 ft²

$3,850 /mo
- 3 Beds
- 2.5 Baths
- 2,200 ft²




