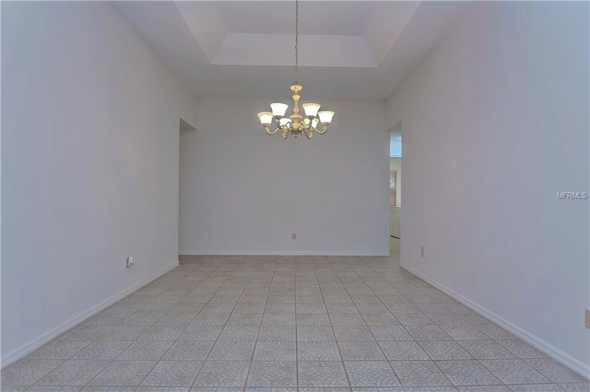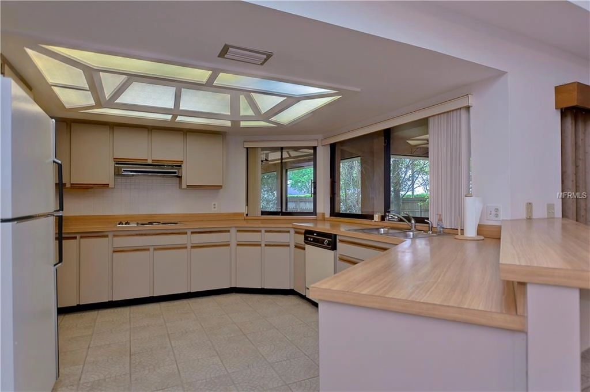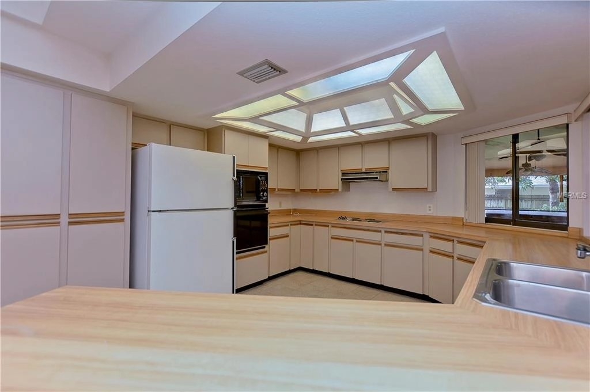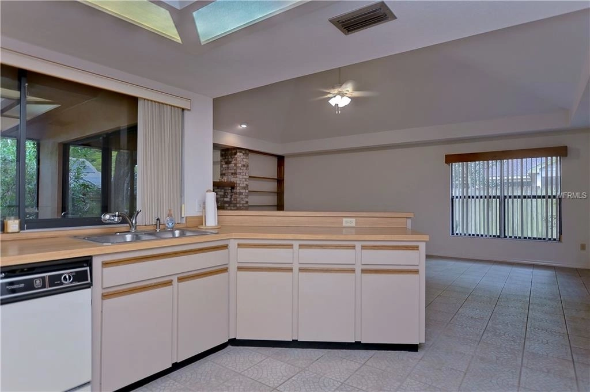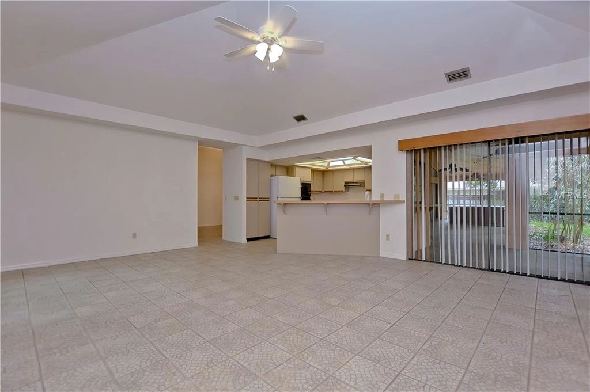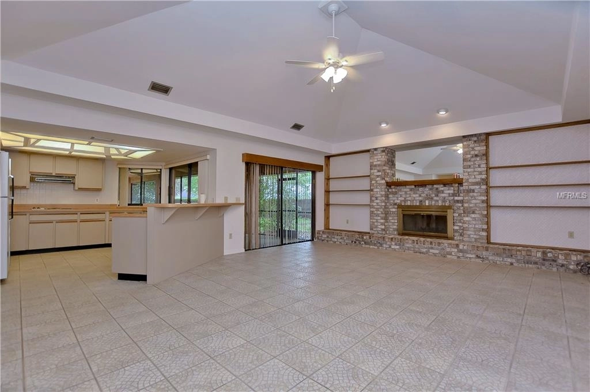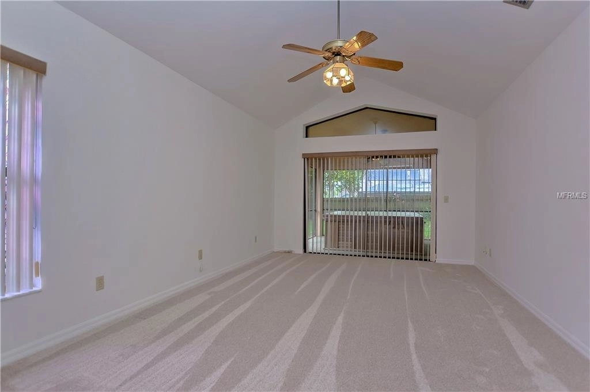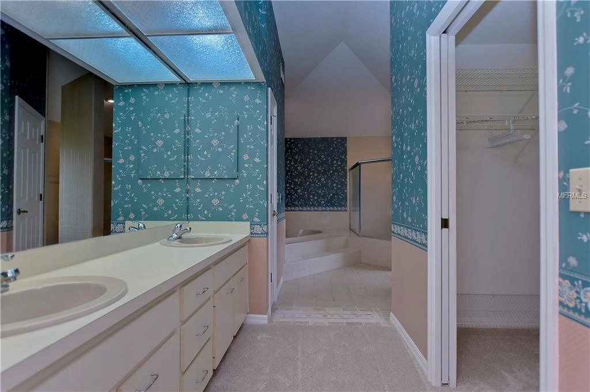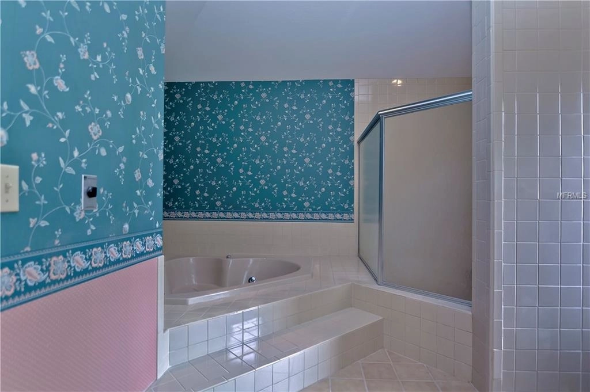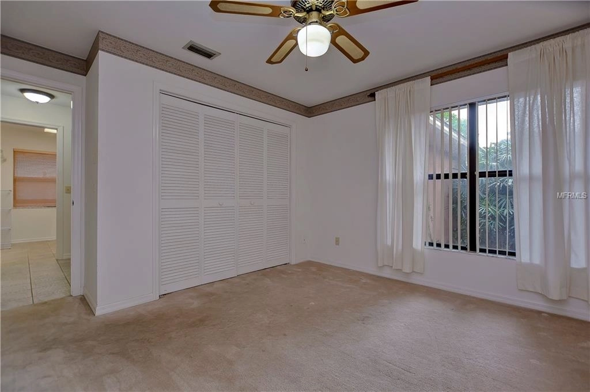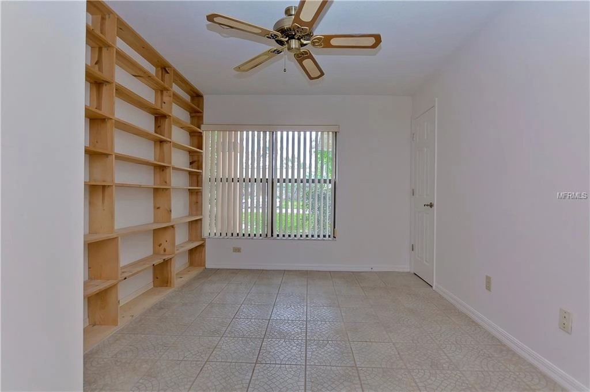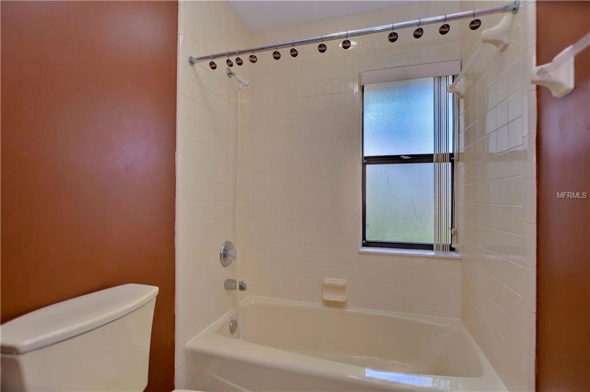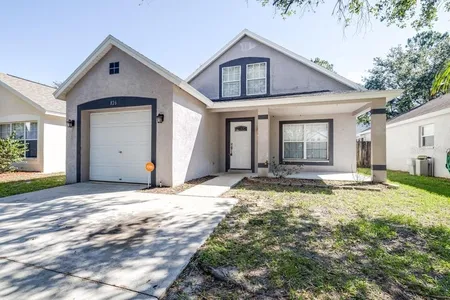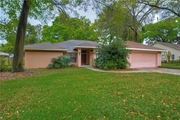
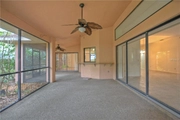



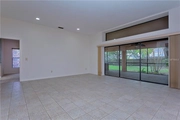
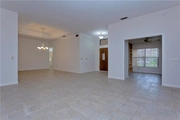
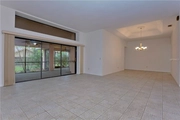
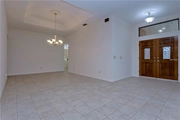

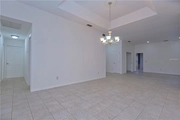

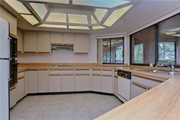





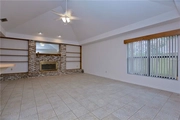
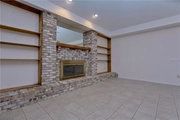
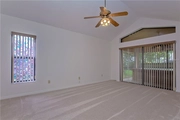

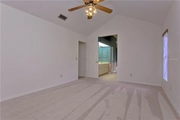

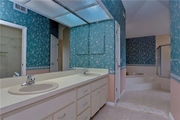

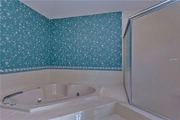
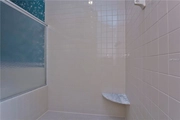
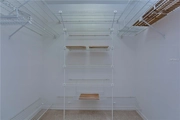
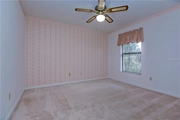
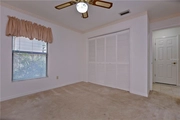
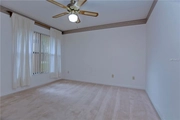


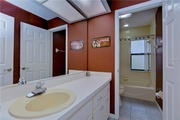

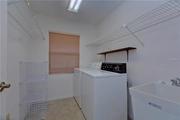
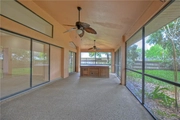

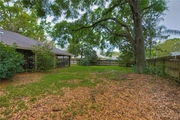
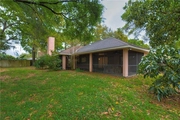
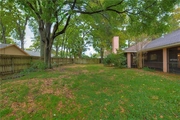
1 /
42
Map
$404,250*
●
House -
Off Market
3810 CLIFFDALE DRIVE
VALRICO, FL 33594
4 Beds
2 Baths
2453 Sqft
$248,000 - $302,000
Reference Base Price*
47.00%
Since Jul 1, 2019
National-US
Primary Model
Sold Aug 09, 2019
$265,000
Buyer
Seller
$217,300
by Primelending
Mortgage Due Sep 01, 2049
Sold Sep 25, 2004
$67,000
Buyer
Seller
$172,000
by Taylor Bean & Whitaker Mortgag
Mortgage Due Oct 01, 2034
About This Property
Lovely 4 bedroom, 2 bath home in picturesque tree lined Buckingham
Community tucked away on large 0.33 acre lot! Former model home
features perfect entertaining floor plan with formal living &
family rooms accessible to oversized lanai through sliding glass
doors, extending living space! You'll love the pocketing sliders in
spacious formal living room giving you wide open feel! Formal
dining room boasts stunning tray ceiling accented w/beautiful light
fixture & ceiling medallion. All living spaces feature porcelain
tile so no slipping or chipping! Wonderful chef's kitchen includes
pass through to lanai, tons of cabinet & counter space w/built-in
appliances, cabinet pantry, breakfast bar plus large eat-in
breakfast nook! Kitchen opens to large family room making this a
wonderful family space. Wood burning fireplace on brick accented
wall flanked by book shelves on each side makes you want to gather
your family close, make smores & snuggle up with a good book!
Vaulted ceilings & large rooms mean this home lives large! Secluded
master suite features private entrance to lanai through double
sliders plus huge master en suite with his & hers sinks, large
walk-in closet, beautiful tub & luxurious, spa like shower! Split
floor plan provides privacy with two secondary bedrooms sharing
second bath. Fourth bedroom could be office, nursery or great flex
space, depending upon your family's needs. Expansive fenced
backyard is wonderful place for children & pets to play, while mom
& dad drink coffee on the back lanai!
The manager has listed the unit size as 2453 square feet.
The manager has listed the unit size as 2453 square feet.
Unit Size
2,453Ft²
Days on Market
-
Land Size
0.33 acres
Price per sqft
$112
Property Type
House
Property Taxes
$2,100
HOA Dues
$10
Year Built
1987
Price History
| Date / Event | Date | Event | Price |
|---|---|---|---|
| Aug 9, 2019 | Sold to Robert L Bolton Ii | $265,000 | |
| Sold to Robert L Bolton Ii | |||
| Jun 30, 2019 | No longer available | - | |
| No longer available | |||
| Jun 2, 2019 | Relisted | $275,000 | |
| Relisted | |||
| May 30, 2019 | No longer available | - | |
| No longer available | |||
| May 5, 2019 | Price Decreased |
$275,000
↓ $15K
(5.1%)
|
|
| Price Decreased | |||
Show More

Property Highlights
Fireplace
Air Conditioning
Garage
Building Info
Overview
Building
Neighborhood
Zoning
Geography
Comparables
Unit
Status
Status
Type
Beds
Baths
ft²
Price/ft²
Price/ft²
Asking Price
Listed On
Listed On
Closing Price
Sold On
Sold On
HOA + Taxes
House
4
Beds
2
Baths
1,242 ft²
$262/ft²
$325,000
Jul 4, 2023
$325,000
Aug 18, 2023
$85/mo
Sold
House
3
Beds
2
Baths
1,736 ft²
$156/ft²
$270,000
May 12, 2023
$270,000
Aug 18, 2023
$196/mo
Sold
Townhouse
2
Beds
2
Baths
1,315 ft²
$204/ft²
$268,000
Jul 13, 2023
$268,000
Aug 16, 2023
$348/mo
In Contract
House
3
Beds
2
Baths
1,402 ft²
$223/ft²
$313,000
Aug 10, 2023
-
$235/mo
Active
House
3
Beds
2
Baths
1,204 ft²
$262/ft²
$314,999
Jun 24, 2023
-
$333/mo
In Contract
House
3
Beds
2
Baths
1,170 ft²
$274/ft²
$320,000
Jul 13, 2023
-
$78/mo











