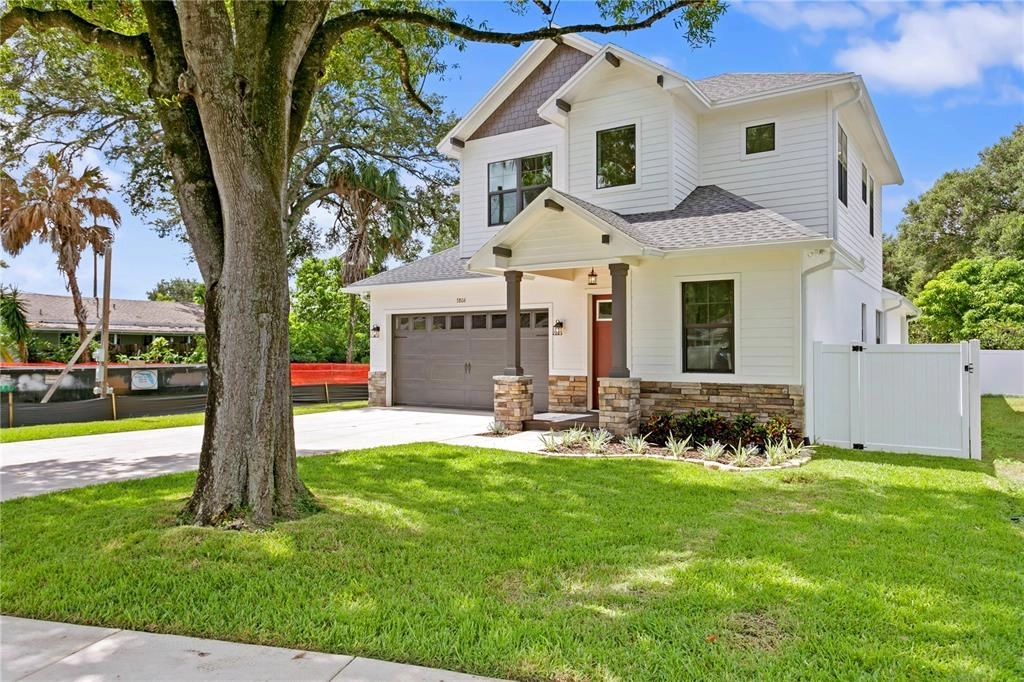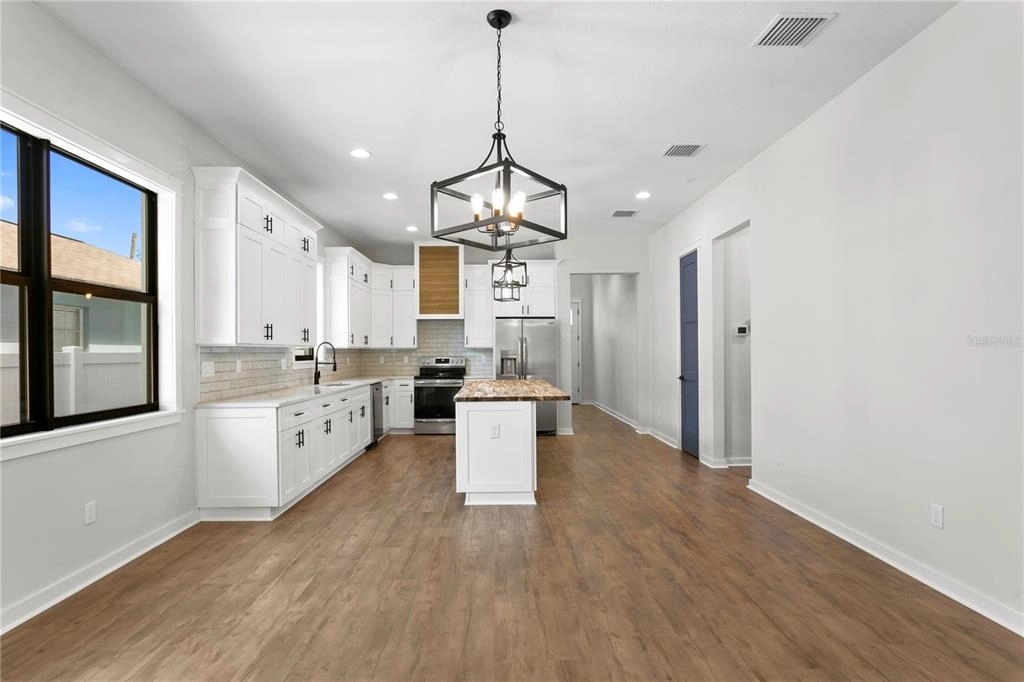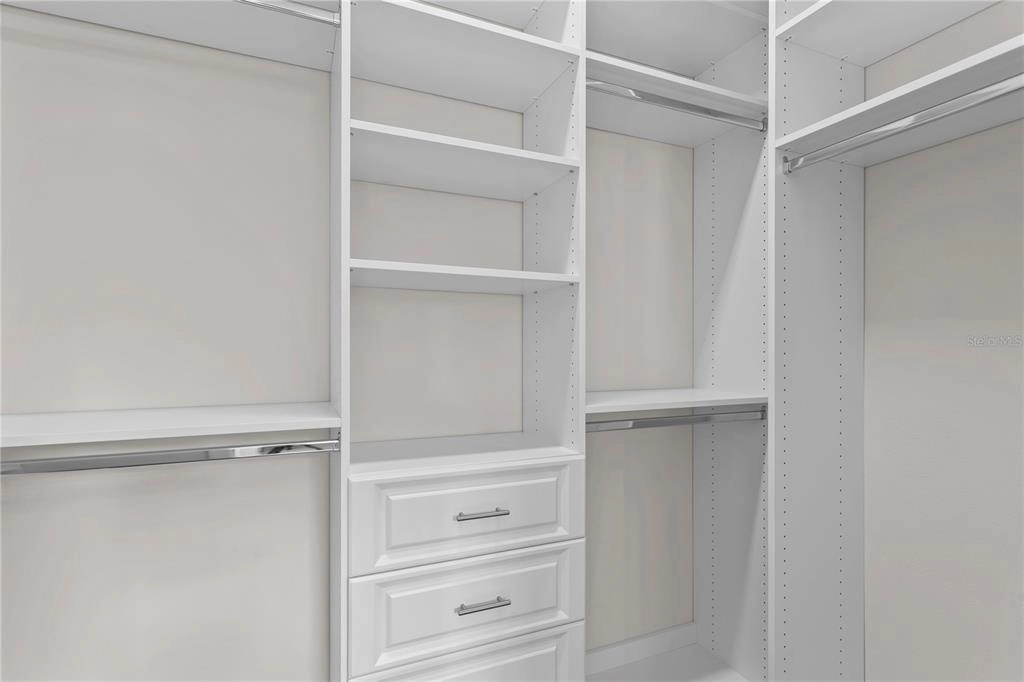






























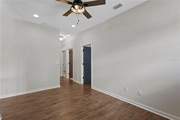






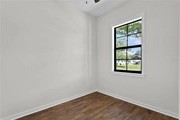
1 /
39
Map
$850,000
●
House -
Off Market
3806 N DARWIN AVENUE
TAMPA, FL 33603
4 Beds
4 Baths,
1
Half Bath
2411 Sqft
$4,621
Estimated Monthly
$0
HOA / Fees
3.45%
Cap Rate
About This Property
Brand new custom home is waiting for you in desirable Tampa
Heights! This gorgeous 2-story, 2-car garage home boasts 4 spacious
bedrooms, 3 stunning bathrooms and a 1/2 bath. Not only that, but
this home also has a 2nd floor bonus room, 1st floor flexible
den/office, AND a laundry room! The first floor features on open
floor plan with no attention to detail spared. The master bedroom
suite is conveniently located on the first floor. The tastefully
finished kitchen is a cook's dream with beautiful wood cabinets, a
kitchen island, stainless appliances, and solid surface countertops
and opens to the living/dining room. Don't fee like cooking? This
Tampa Heights home is centrally located so that you can be in
literally any part of town in under 10 minutes. North Boulevard,
just blocks away, features a dedicated bike lane that will take you
directly to Armature Works, the Riverwalk, and downtown. All of the
hot new bars and restaurants in Tampa Heights, Seminole Heights,
and downtown are all nearby. The home features both front and rear
porches to enjoy the neighbors or private back yard. Steps away are
Calvin Taylor Park and the Ken Suarez Baseball Complex. Call for a
showing before its gone!
Unit Size
2,411Ft²
Days on Market
74 days
Land Size
0.17 acres
Price per sqft
$371
Property Type
House
Property Taxes
$225
HOA Dues
-
Year Built
2023
Last updated: 5 months ago (Stellar MLS #T3476379)
Price History
| Date / Event | Date | Event | Price |
|---|---|---|---|
| Dec 15, 2023 | Sold | $850,000 | |
| Sold | |||
| Nov 2, 2023 | In contract | - | |
| In contract | |||
| Oct 15, 2023 | Price Decreased |
$895,000
↓ $20K
(2.2%)
|
|
| Price Decreased | |||
| Oct 2, 2023 | Listed by Pineywoods Realty LLC | $915,000 | |
| Listed by Pineywoods Realty LLC | |||


|
|||
|
Brand new custom home is waiting for you in desirable Tampa
Heights! This gorgeous 2-story, 2-car garage home boasts 4 spacious
bedrooms, 3 stunning bathrooms and a 1/2 bath. Not only that, but
this home also has a 2nd floor bonus room, 1st floor flexible
den/office, AND a laundry room! The first floor features on open
floor plan with no attention to detail spared. The master bedroom
suite is conveniently located on the first floor. The tastefully
finished kitchen is a cook's dream with…
|
|||
| Jun 1, 2022 | Sold to Kristen Jean Slonicki | $325,000 | |
| Sold to Kristen Jean Slonicki | |||
Property Highlights
Garage
Air Conditioning
Building Info
Overview
Building
Neighborhood
Zoning
Geography
Comparables
Unit
Status
Status
Type
Beds
Baths
ft²
Price/ft²
Price/ft²
Asking Price
Listed On
Listed On
Closing Price
Sold On
Sold On
HOA + Taxes
House
4
Beds
3
Baths
2,485 ft²
$392/ft²
$975,000
Jan 23, 2023
$975,000
Aug 18, 2023
$357/mo
House
4
Beds
3
Baths
2,327 ft²
$335/ft²
$779,700
Feb 27, 2023
$779,700
Sep 6, 2023
$544/mo
House
4
Beds
3
Baths
2,744 ft²
$295/ft²
$810,000
Jul 15, 2023
$810,000
Aug 25, 2023
$119/mo
House
4
Beds
3
Baths
2,902 ft²
$320/ft²
$930,000
Jul 6, 2023
$930,000
Sep 27, 2023
$191/mo
House
3
Beds
2
Baths
2,506 ft²
$278/ft²
$697,000
Oct 6, 2023
$697,000
Nov 13, 2023
$578/mo
House
4
Beds
3
Baths
1,708 ft²
$424/ft²
$725,000
Jul 20, 2023
$725,000
Aug 21, 2023
$636/mo
Active
House
4
Beds
3
Baths
2,558 ft²
$381/ft²
$975,000
Nov 9, 2023
-
$671/mo
Active
House
4
Beds
3
Baths
2,857 ft²
$333/ft²
$949,990
Sep 22, 2023
-
$191/mo
Active
House
4
Beds
3
Baths
2,443 ft²
$327/ft²
$799,990
Apr 27, 2023
-
$164/mo
In Contract
House
4
Beds
3
Baths
3,004 ft²
$316/ft²
$949,990
Nov 28, 2022
-
$212/mo
Active
House
4
Beds
3
Baths
2,212 ft²
$398/ft²
$880,000
Nov 22, 2023
-
$401/mo
In Contract
House
4
Beds
4
Baths
2,851 ft²
$343/ft²
$979,000
Apr 10, 2023
-
$297/mo
About Northeast Tampa
Similar Homes for Sale
Nearby Rentals

$3,195 /mo
- 3 Beds
- 2 Baths
- 1,852 ft²

$3,500 /mo
- 2 Beds
- 1 Bath
- 1,100 ft²






