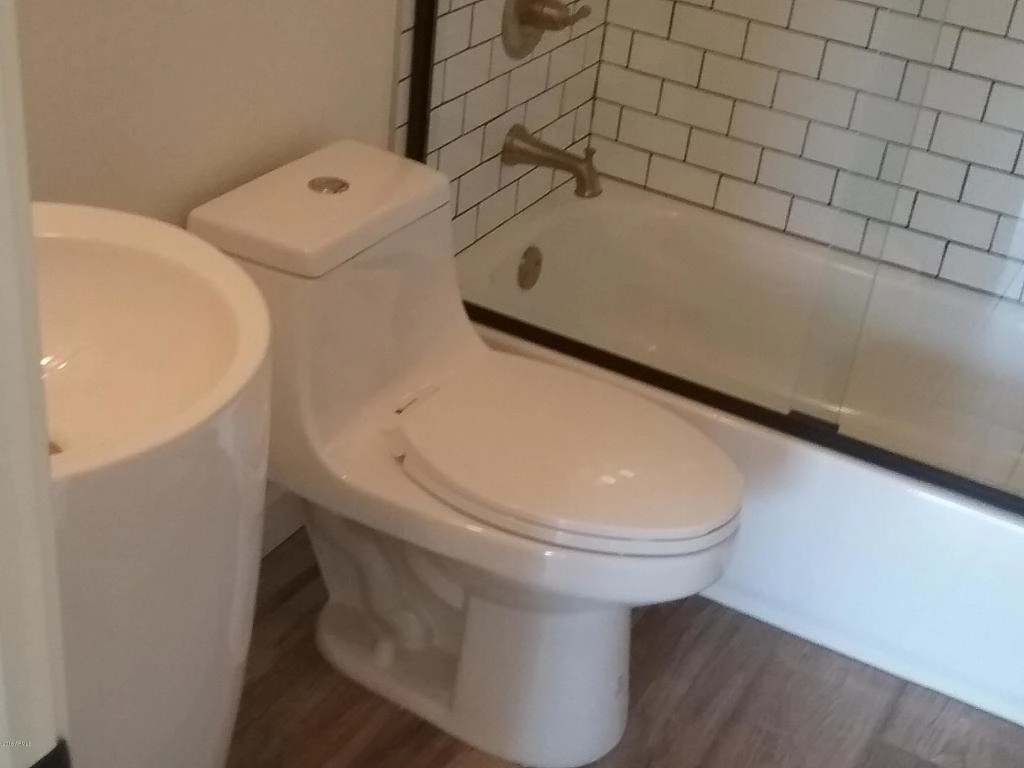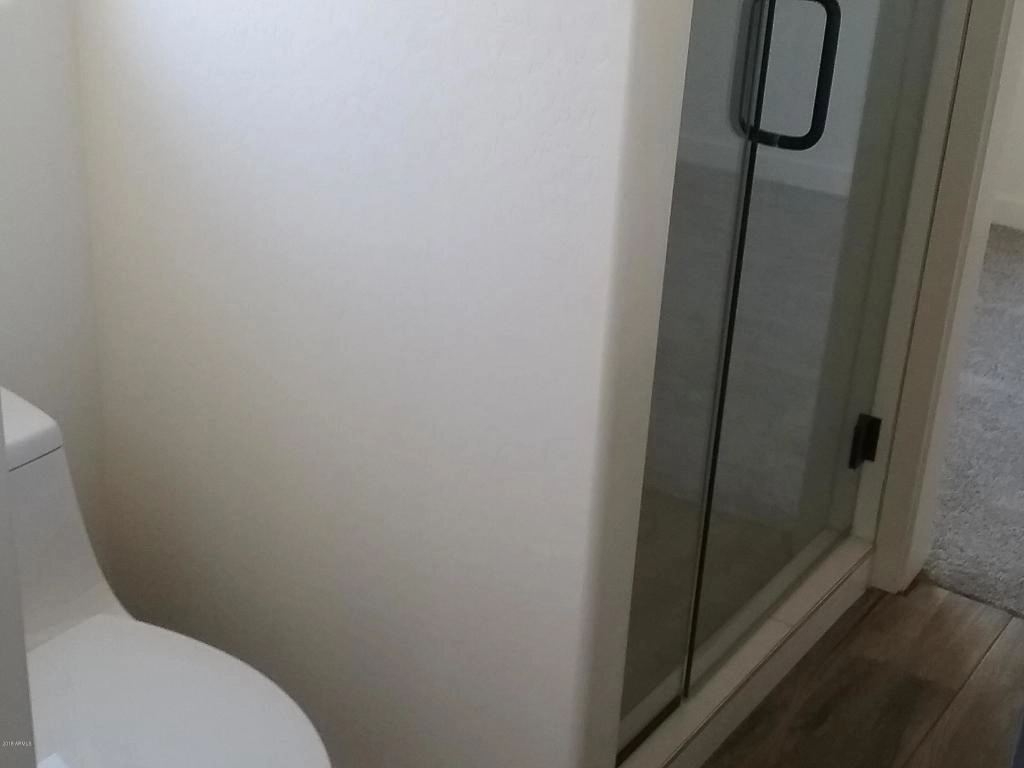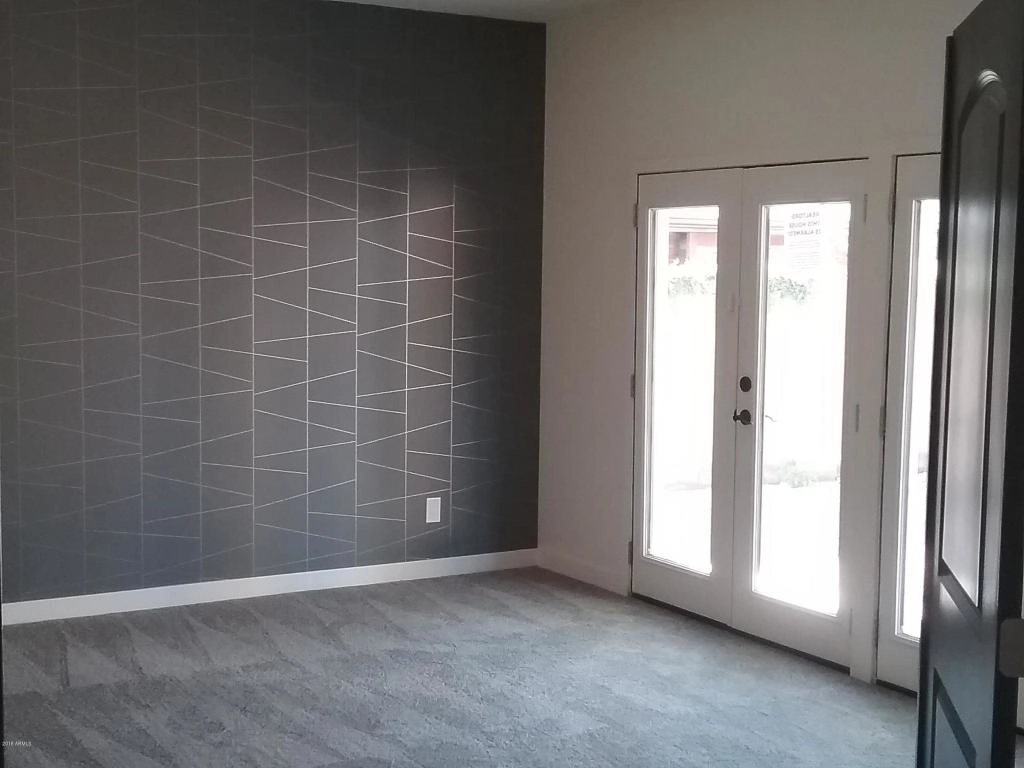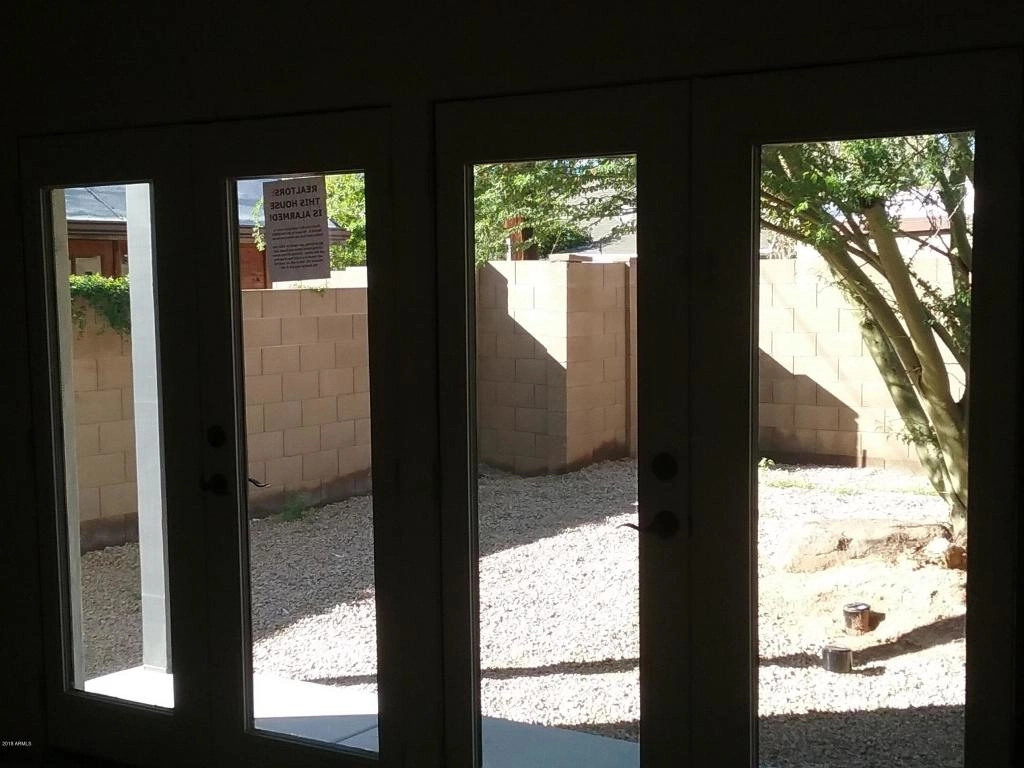
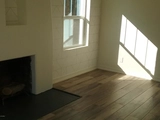
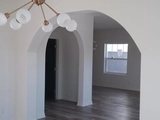

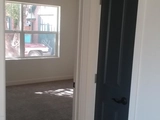


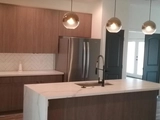
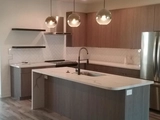









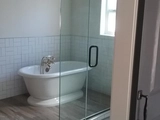


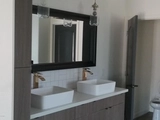


1 /
24
Map
$1,005,750*
●
House -
Off Market
38 W WILSHIRE Drive
Phoenix, AZ 85003
4 Beds
3 Baths
2267 Sqft
$540,000 - $658,000
Reference Base Price*
67.65%
Since Jun 1, 2019
AZ-Phoenix
Primary Model
Sold May 24, 2019
$575,000
Buyer
$460,000
by Equitable Home Mortgage Inc
Mortgage Due Jun 01, 2049
Sold Oct 26, 2017
$343,000
Seller
$308,700
by Lendinghome Funding Corp
Mortgage
About This Property
Have the best of both worlds!Own a piece of history in the popular
Willo Historic District with all the luxury of modern amenities and
finishes! This 1928 bungalow has undergone a fully permitted
renovation and new construction addition.Enjoy a new roof, A/C,
electrical system, plumbing, water heater, and windows, and garage.
The upgraded designer finishes will make you say WOW. Come
experience this charming and modern masterpiece for yourself. This
spacious home is ready for you. Nothing was missed when this
was redone. Walking distance to everything cityscape has to
offer
The manager has listed the unit size as 2267 square feet.
The manager has listed the unit size as 2267 square feet.
Unit Size
2,267Ft²
Days on Market
-
Land Size
0.20 acres
Price per sqft
$265
Property Type
House
Property Taxes
$1,370
HOA Dues
-
Year Built
1928
Price History
| Date / Event | Date | Event | Price |
|---|---|---|---|
| May 27, 2019 | No longer available | - | |
| No longer available | |||
| May 24, 2019 | Sold to Beau J Stump | $575,000 | |
| Sold to Beau J Stump | |||
| Feb 17, 2019 | Price Decreased |
$599,900
↓ $18K
(2.9%)
|
|
| Price Decreased | |||
| Feb 9, 2019 | Price Decreased |
$617,900
↓ $1K
(0.2%)
|
|
| Price Decreased | |||
| Jan 17, 2019 | Price Decreased |
$618,900
↓ $1K
(0.2%)
|
|
| Price Decreased | |||
Show More

Property Highlights
Fireplace
With View
Building Info
Overview
Building
Neighborhood
Zoning
Geography
Comparables
Unit
Status
Status
Type
Beds
Baths
ft²
Price/ft²
Price/ft²
Asking Price
Listed On
Listed On
Closing Price
Sold On
Sold On
HOA + Taxes
In Contract
Other
Loft
2
Baths
2,140 ft²
$315/ft²
$675,000
Feb 14, 2024
-
$242/mo
In Contract
Other
Loft
2
Baths
1,800 ft²
$269/ft²
$485,000
Feb 18, 2024
-
$1,281/mo
Other
Loft
2
Baths
1,456 ft²
$433/ft²
$630,000
Apr 12, 2024
-
$1,139/mo
Other
Loft
2
Baths
1,374 ft²
$466/ft²
$640,000
Feb 8, 2024
-
$859/mo
Other
Loft
2
Baths
1,419 ft²
$471/ft²
$668,880
Nov 13, 2023
-
$542/mo
Other
Loft
2
Baths
1,419 ft²
$478/ft²
$678,917
Aug 30, 2023
-
$542/mo
Other
Loft
2
Baths
1,419 ft²
$485/ft²
$688,917
Oct 23, 2023
-
$542/mo
In Contract
Other
Loft
2
Baths
1,363 ft²
$485/ft²
$661,517
Jul 6, 2023
-
$542/mo
In Contract
Other
Loft
2
Baths
1,419 ft²
$496/ft²
$703,917
Oct 12, 2023
-
$542/mo
Other
Loft
2
Baths
1,398 ft²
$357/ft²
$499,000
Feb 15, 2024
-
$1,216/mo
Other
Loft
2
Baths
1,363 ft²
$499/ft²
$680,517
Oct 25, 2023
-
$542/mo
About Encanto
Similar Homes for Sale

$680,517
- Loft
- 2 Baths
- 1,363 ft²

$499,000
- Loft
- 2 Baths
- 1,398 ft²







