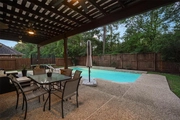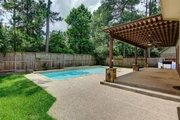










































1 /
43
Map
$795,000
●
House -
In Contract
38 S Oriel Oaks Circle
The Woodlands, TX 77382
4 Beds
4 Baths,
1
Half Bath
3884 Sqft
$5,001
Estimated Monthly
$0
HOA / Fees
2.57%
Cap Rate
About This Property
Lovely remodeled home in highly sought-after Sterling Ridge! A
beautiful 2-story foyer invites you in to the main level w/ elegant
curved archways, upgraded luxury vinyl plank flooring and
Plantation shutters throughout. The living room has been
designed w/ an open-concept remodel opens to a separate formal
dining room, spacious family room w/ a fireplace and dedicated home
office. The updated chef's kitchen offers a massive center island
and flows seamlessly to the living area, the open-concept layout is
an entertainer's dream with ample space to gather. Whole house
carpet (2021). There are four bedrooms and an expansive game-room
upstairs. The huge primary suite includes his/her closets and a
cozy sitting area. Refreshing pool and sprawling pergola provide
space to dine al fresco on warm summer nights. Fully remodeled half
bath. Neutral interior paint and new light fixtures throughout
(2022). This home is sure to capture your heart! Schedule your
showing today before it's gone!
Unit Size
3,884Ft²
Days on Market
-
Land Size
0.19 acres
Price per sqft
$205
Property Type
House
Property Taxes
$1,097
HOA Dues
-
Year Built
2006
Listed By
Last updated: 13 days ago (HAR #76778096)
Price History
| Date / Event | Date | Event | Price |
|---|---|---|---|
| Apr 16, 2024 | In contract | - | |
| In contract | |||
| Apr 12, 2024 | Listed by Coldwell Banker Realty - The Woodlands | $795,000 | |
| Listed by Coldwell Banker Realty - The Woodlands | |||
| Jul 23, 2021 | Sold | $571,200 | |
| Sold | |||
| Jun 10, 2021 | Listed by RE/MAX The Woodlands & Spring | $580,000 | |
| Listed by RE/MAX The Woodlands & Spring | |||



|
|||
|
(Never flooded)**POOL ***COVERED PORCH ***ALL BEDROOMS UP ***4
BEDROOMS ***3.5 BATHS**2 CAR GARAGE***CONROE ISD EXEMPLARY SCHOOLS
**NEVER FLOODED ** Village Builders elegant floor plan, formal
dinning room, formal living room. Study with French doors,
plantation shutters, den with gas log fireplace. The kitchen is
fully equipped with stainless steel appliances and granite
countertops, gas cooktop. Neutral paint colors. All bedrooms up
plus a large size game room. Primary bedroom with large…
|
|||
| Sep 28, 2020 | No longer available | - | |
| No longer available | |||
Show More

Property Highlights
Garage
Air Conditioning
Fireplace
Parking Details
Has Garage
Garage Features: Attached Garage
Garage: 2 Spaces
Interior Details
Bedroom Information
Bedrooms: 4
Bedrooms: All Bedrooms Up, En-Suite Bath, Sitting Area, Walk-In Closet
Bathroom Information
Full Bathrooms: 3
Half Bathrooms: 1
Master Bathrooms: 0
Interior Information
Interior Features: Alarm System - Owned, Dryer Included, Fire/Smoke Alarm, High Ceiling, Refrigerator Included, Washer Included
Laundry Features: Electric Dryer Connections, Gas Dryer Connections, Washer Connections
Kitchen Features: Island w/o Cooktop, Kitchen open to Family Room, Pantry
Flooring: Carpet, Tile, Vinyl Plank
Fireplaces: 1
Fireplace Features: Gas Connections
Living Area SqFt: 3884
Exterior Details
Property Information
Ownership Type: Full Ownership
Year Built: 2006
Year Built Source: Appraisal District
Construction Information
Home Type: Single-Family
Architectural Style: Traditional
Construction materials: Brick, Cement Board
Foundation: Slab
Roof: Composition
Building Information
Exterior Features: Back Yard, Back Yard Fenced, Covered Patio/Deck, Fully Fenced, Patio/Deck, Sprinkler System
Lot Information
Lot size: 0.1937
Financial Details
Total Taxes: $13,159
Tax Year: 2023
Tax Rate: 1.8478
Parcel Number: 9699-62-02700
Compensation Disclaimer: The Compensation offer is made only to participants of the MLS where the listing is filed
Compensation to Buyers Agent: 3%
Utilities Details
Heating Type: Central Gas
Cooling Type: Central Electric
Sewer Septic: Water District
Location Details
Location: From I-45 take Woodlands Parkway west pass Kuykendahl and Branch Crossing. Turn right on Terramont Drive, right on Player Bend, right into Oriel Oaks. Right on S. Oriel Oaks. Home is on the right.
Subdivision: Wdlnds Village Sterling Ridge 62
HOA Details
Other Fee: $200
Building Info
Overview
Building
Neighborhood
Geography
Comparables
Unit
Status
Status
Type
Beds
Baths
ft²
Price/ft²
Price/ft²
Asking Price
Listed On
Listed On
Closing Price
Sold On
Sold On
HOA + Taxes
House
4
Beds
4
Baths
3,802 ft²
$680,000
Jun 2, 2022
$612,000 - $748,000
Jun 27, 2022
$999/mo
Sold
House
5
Beds
5
Baths
3,947 ft²
$875,000
Jun 1, 2022
$788,000 - $962,000
Jul 8, 2022
$1,031/mo
House
5
Beds
5
Baths
3,486 ft²
$695,000
May 19, 2022
$626,000 - $764,000
Jun 28, 2022
$959/mo
In Contract
House
4
Beds
4
Baths
2,911 ft²
$228/ft²
$665,000
Mar 12, 2024
-
$957/mo
In Contract
House
5
Beds
4
Baths
3,526 ft²
$221/ft²
$779,000
Apr 19, 2024
-
$870/mo
About The Woodlands
Similar Homes for Sale
Nearby Rentals

$2,700 /mo
- 4 Beds
- 2 Baths
- 2,584 ft²

$2,750 /mo
- 4 Beds
- 3 Baths
- 2,778 ft²
















































