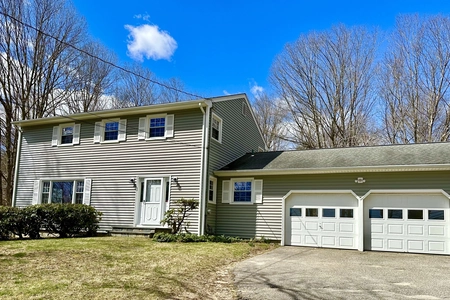$510,000
●
House -
Off Market
38 Lucille Drive
Shelton, Connecticut 06484
3 Beds
2 Baths,
1
Half Bath
1644 Sqft
$2,857
Estimated Monthly
5.05%
Cap Rate
About This Property
Welcome home to Huntington! Immaculate, pristine and clean
precisely describe this lovingly, well-cared for home! From the
front porch you'll enter into the special spacious living room
highlighted by a stacked stone wood-burning fireplace with a
one-of-a-kind reclaimed mantle repurposed from a 100 year old barn!
Hardwood Floors, front entry closet & built-ins make this a room
you're sure to live in. The dining area opens to the large tasteful
kitchen with beautiful wood cabinetry and loads of granite counter
space. A well thought out floor plan is evident when you come in
from the 2-car garage( garage heater stays with home) only 2 steps
into the family room with 1/2 bath and a truly magazine-worthy
Laundry room boasting butcher block top and room for all your
storage! Down the hall from the living room are three spacious
bedrooms with ample closets and hardwood floors. The oversized full
bath with 6 foot vanity and a linen closet that allows for all your
Costco purchases. Be sure to check out the huge open basement,
clean and empty and ready to finish! Upgrades include...The roof,
siding and boiler were added in 2007. You will absolutely enjoy
your quiet backyard with deck and room to play. The propane tank is
owned and operates the whole house generator as well as the gas
range. You can walk to the green from this lovely Ranch style home
and enjoy summer concerts, shopping and restaurants. Make your
appointment today to visit this one! Microwave is not currently
working
Unit Size
1,644Ft²
Days on Market
36 days
Land Size
0.85 acres
Price per sqft
$310
Property Type
House
Property Taxes
$352
HOA Dues
-
Year Built
1959
Last updated: 2 months ago (Smart MLS #170622205)
Price History
| Date / Event | Date | Event | Price |
|---|---|---|---|
| Mar 15, 2024 | Sold | $510,000 | |
| Sold | |||
| Feb 17, 2024 | In contract | - | |
| In contract | |||
| Feb 8, 2024 | Listed by Century 21 AllPoints Realty | $475,000 | |
| Listed by Century 21 AllPoints Realty | |||
| Jul 2, 2018 | Sold to Susan Cyr | $360,000 | |
| Sold to Susan Cyr | |||
| Sep 1, 1992 | Sold to Carolyn Oboyle, Michael Oboyle | $164,900 | |
| Sold to Carolyn Oboyle, Michael Oboyle | |||
Property Highlights
Garage
Fireplace
Building Info
Overview
Building
Neighborhood
Zoning
Geography
Comparables
Unit
Status
Status
Type
Beds
Baths
ft²
Price/ft²
Price/ft²
Asking Price
Listed On
Listed On
Closing Price
Sold On
Sold On
HOA + Taxes
Sold
House
3
Beds
2
Baths
1,248 ft²
$377/ft²
$470,000
Sep 30, 2023
$470,000
Dec 11, 2023
$357/mo
Sold
House
3
Beds
2
Baths
2,051 ft²
$244/ft²
$500,000
Aug 24, 2023
$500,000
Oct 27, 2023
$413/mo
In Contract
House
3
Beds
2
Baths
2,672 ft²
$223/ft²
$594,900
Mar 6, 2024
-
$405/mo
In Contract
House
5
Beds
3
Baths
2,221 ft²
$261/ft²
$579,900
Dec 7, 2023
-
$495/mo















































































