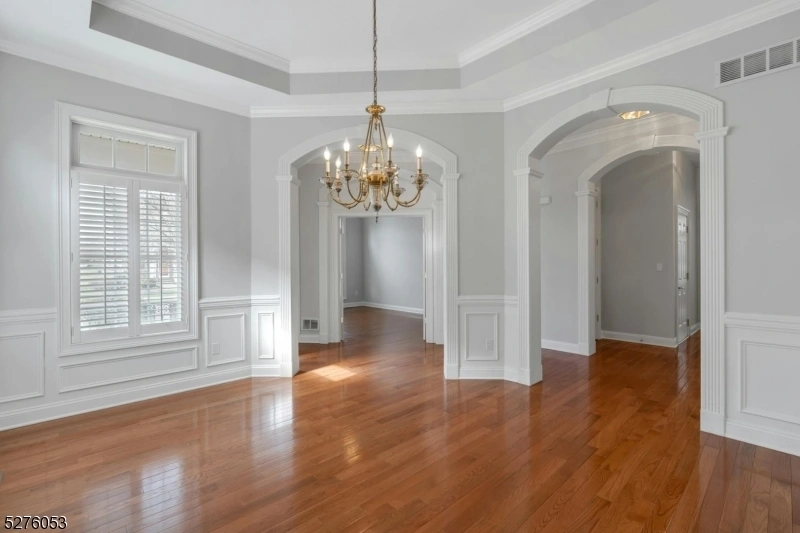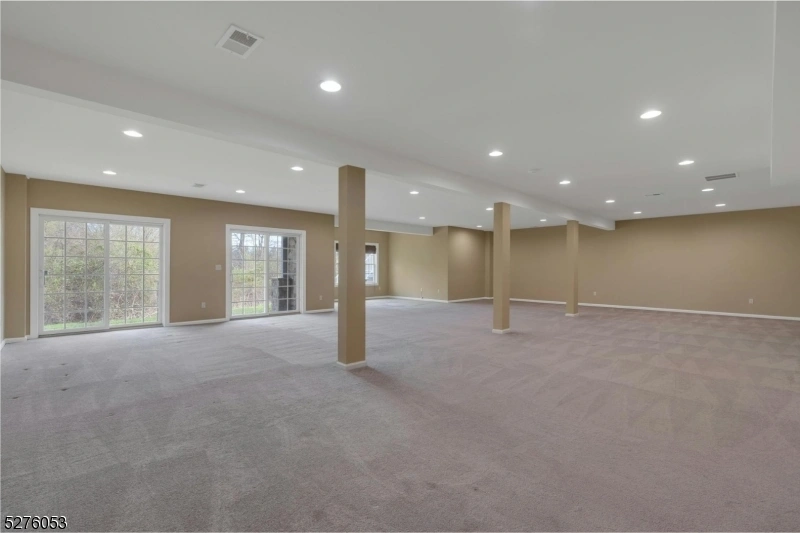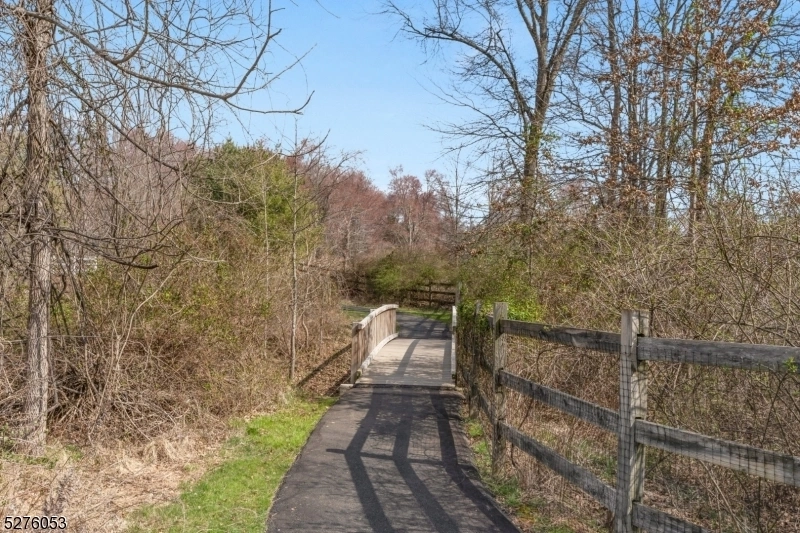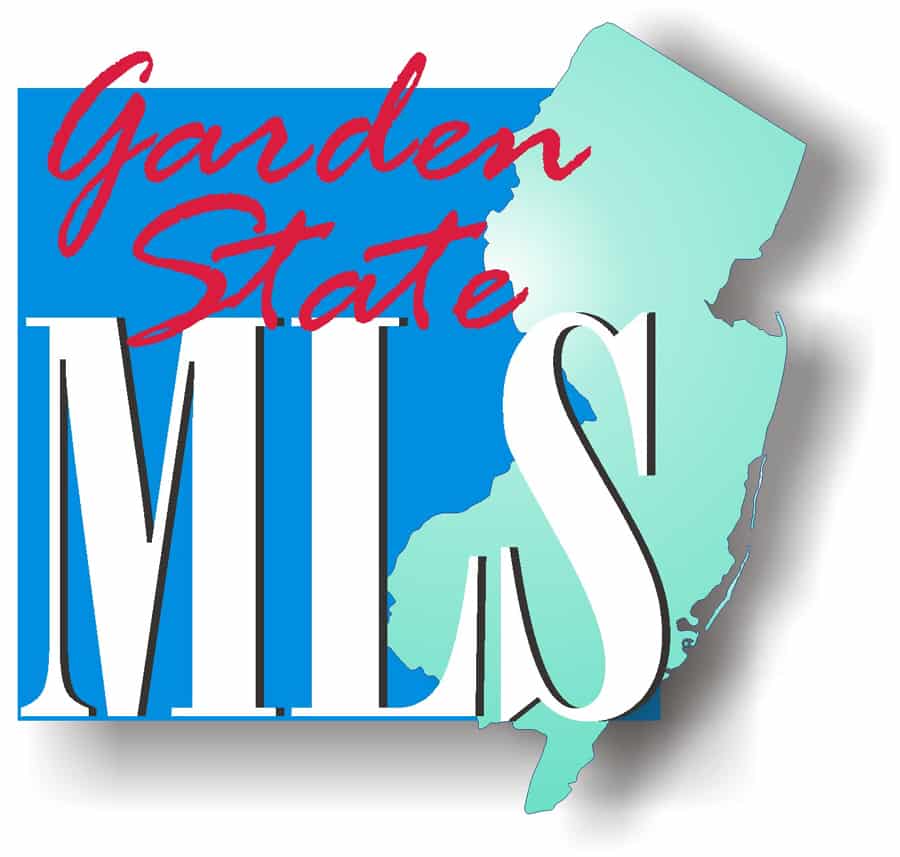Somerset


38 BETSY ROSS DRIVE








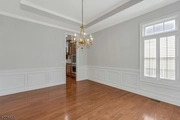










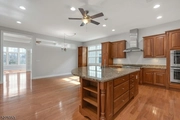
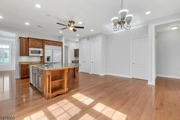



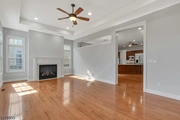





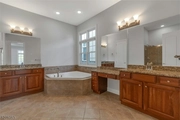

















1 /
48
Map
$1,225,000
●
House -
In Contract
38 BETSY ROSS DRIVE
Warren Twp., NJ 07059
3 Beds
3 Baths
$6,555
Estimated Monthly
$540
HOA / Fees
2.61%
Cap Rate
About This Property
This home is a cream puff!! it won't last!This is the perfect
opportunity to experience the exceptional lifestyle of Somerset
County's most upscale 55+ community. Welcome to The 4 Seasons
Promenade! You can enjoy the 7,300 sq ft clubhouse with an inground
heated pool, a billiard room, a newly renovated fitness center, a
card room, and bocci ball courts. My favorite is the park-like
pathways with ponds, fish, and a waterfall AND social
activities if you desire. There is no other neighborhood like this
one! This Pristine Carrington ranch model which has been freshly
painted, has a preferred location with a wooded backyard, the
ultimate in privacy and tranquility. This home has huge windows &
Plantation shutters in some rooms and a finished walk-out lower
level with a full bathroom. This home and neighborhood have
everything to offer PLUS +++
Unit Size
-
Days on Market
-
Land Size
-
Price per sqft
-
Property Type
House
Property Taxes
$1,412
HOA Dues
$540
Year Built
2012
Listed By
Last updated: 14 days ago (GSMLS #3892133)
Price History
| Date / Event | Date | Event | Price |
|---|---|---|---|
| Apr 26, 2024 | In contract | - | |
| In contract | |||
| Mar 20, 2024 | Listed by COMPASS NEW JERSEY, LLC | $1,225,000 | |
| Listed by COMPASS NEW JERSEY, LLC | |||
| Jan 6, 2011 | Sold to Raymond R Showfety, Rose M ... | $811,589 | |
| Sold to Raymond R Showfety, Rose M ... | |||
Property Highlights
Garage
Air Conditioning
Parking Details
Garage Spaces: 2
Driveway Description: 2 Car Width, Concrete
Garage Description: Attached Garage, Built-In Garage, Garage Door Opener
Interior Details
Bedroom Information
Master Bedroom Description: 1st Floor, Full Bath, Walk-In Closet
Bedroom 1 Dimensions: 15x21
Bedroom 2 Dimensions: 13x14
Bedroom 3 Dimensions: 14x15
Bedroom 1 Level: First
Bedroom 2 Level: First
Bedroom 3 Level: First
Bathroom Information
Full Bathrooms: 3
Master Bathroom Description: Stall Shower And Tub
Interior Information
Interior Features: High Ceilings, Shades, Smoke Detector, StallTub, TubShowr, Walk-In Closet, WndwTret
Appliances: Carbon Monoxide Detector, Dishwasher, Disposal, Dryer, Kitchen Exhaust Fan, Microwave Oven, Range/Oven-Gas, Refrigerator, Self Cleaning Oven, Wall Oven(s) - Electric, Washer
Flooring : Carpeting, Tile, Wood
Water Heater: Gas
Room Information
Rooms: 9
Level 1 Rooms: 3Bedroom, BathMain, BathOthr, DiningRm, Foyer, GarEnter, Kitchen, Laundry, LivingRm, OutEntrn, Pantry, Sunroom
Other Room 1 Description: Rec Room
Other Room 1 Level: Ground
Other Room 1 Dimensions: 40x45
Other Room 2 Description: Office
Other Room 2 Level: Ground
Other Room 2 Dimensions: 15x15
Other Room 3 Description: Sunroom
Other Room 3 Level: First
Other Room 3 Dimensions: 14x10
Kitchen Area Description: Center Island, Eat-In Kitchen, Pantry, Separate Dining Area
Kitchen Level: First
Kitchen Dimensions: 14x25
Dining Area Description: Formal Dining Room
Dining Room Level: First
Dining Room Dimensions: 13x16
Family Room Level: First
Family Room Dimensions: 14x23
Fireplace Information
Gas Fireplace, Great Room
Fireplaces: 1
Basement Information
Has Basement
Basement Description: Full, Walkout
Exterior Details
Property Information
Style: Colonial
Year Built Description: Approximate
Pool Information
Has Pool
Pool Description: Association Pool, Gunite, Heated
Lot Information
Lot Description: Wooded Lot
Financial Details
Tax Rate: 1.938
Tax Rate Year: 2023
Tax Year: 2023
Tax Amount: $16,943
Assessment Building: $541,500
Assessment Land: $332,800
Assessment Total : $874,300
Utilities Details
Cooling Type: 1 Unit, Central Air
Heating Type: 1 Unit, Forced Hot Air
Heating Fuel: Gas-Natural
Water Source: Public Water
Sewer Septic: Public Sewer
Utilities: All Underground
Services: Cable TV Available, Garbage Included
Location Details
Association Fee Includes: Maintenance-Common Area, Snow Removal, Trash Collection
Association Fee: $540
Association Fee Frequency: Monthly
Building Info
Overview
Building
Neighborhood
Zoning
Geography
Comparables
Unit
Status
Status
Type
Beds
Baths
ft²
Price/ft²
Price/ft²
Asking Price
Listed On
Listed On
Closing Price
Sold On
Sold On
HOA + Taxes
Sold
House
3
Beds
4.1
Baths
-
$1,195,000
Nov 30, -0001
$1,276,500
Oct 20, 2023
$516/mo
Sold
House
2
Beds
3
Baths
-
$1,195,000
Nov 30, -0001
$1,295,000
Apr 8, 2024
$540/mo








