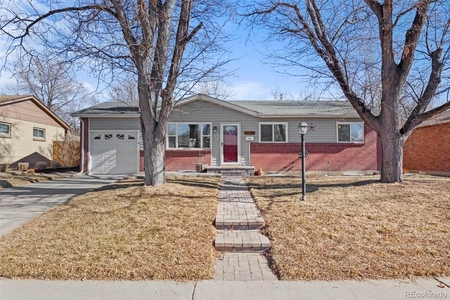




























1 /
29
Video
Map
$627,000
●
House -
Off Market
3766 S Benton Way
Denver, CO 80235
4 Beds
3 Baths
3244 Sqft
$3,141
Estimated Monthly
$3
HOA / Fees
6.21%
Cap Rate
About This Property
Spacious ranch home in the desirable Pinecrest Village neighborhood
in southwest Denver. Sun drenched and bright with skylights
and natural light everywhere in the house. Brand new paint
throughout and brand new carpet on the main floor. One cool
flagstone fireplace in the main floor living room and a second
flagstone fireplace in the large basement family room. Newer
roof and tons of interior storage. Entertain company on the
large back patio. The massive yard is a gardeners delight
with plenty of opportunity for new garden beds and room to spare.
Close to Pinecrest Village Park, Pinehurst Country Club and
Marston Lake. Near to 285 for easy access to the mountains!
Unit Size
3,244Ft²
Days on Market
26 days
Land Size
0.24 acres
Price per sqft
$185
Property Type
House
Property Taxes
$191
HOA Dues
$3
Year Built
1969
Last updated: 2 months ago (REcolorado MLS #REC9460222)
Price History
| Date / Event | Date | Event | Price |
|---|---|---|---|
| Apr 30, 2024 | Sold | $627,000 | |
| Sold | |||
| Apr 4, 2024 | Listed by Corcoran Perry & Co. | $600,000 | |
| Listed by Corcoran Perry & Co. | |||
| Dec 10, 2008 | Sold to Thomas E Reck, Wendy L Reck | $293,000 | |
| Sold to Thomas E Reck, Wendy L Reck | |||
Property Highlights
Garage
Fireplace
Building Info
Overview
Building
Neighborhood
Zoning
Geography
Comparables
Unit
Status
Status
Type
Beds
Baths
ft²
Price/ft²
Price/ft²
Asking Price
Listed On
Listed On
Closing Price
Sold On
Sold On
HOA + Taxes
House
4
Beds
3
Baths
3,532 ft²
$180/ft²
$635,000
Apr 14, 2021
$635,000
Apr 30, 2021
$153/mo
House
4
Beds
4
Baths
3,254 ft²
$191/ft²
$620,000
Oct 5, 2023
$620,000
Dec 4, 2023
$243/mo
House
4
Beds
3
Baths
2,822 ft²
$220/ft²
$620,000
Sep 1, 2023
$620,000
Oct 3, 2023
$167/mo
House
4
Beds
3
Baths
2,523 ft²
$281/ft²
$709,000
Feb 3, 2023
$709,000
Apr 14, 2023
$201/mo
House
4
Beds
3
Baths
2,701 ft²
$265/ft²
$715,000
Apr 4, 2023
$715,000
Jul 5, 2023
$216/mo
House
5
Beds
4
Baths
3,195 ft²
$241/ft²
$770,000
Jan 26, 2024
$770,000
Feb 29, 2024
$189/mo
Active
House
4
Beds
3
Baths
3,077 ft²
$234/ft²
$720,000
Nov 1, 2023
-
$216/mo
Active
House
4
Beds
3
Baths
2,521 ft²
$277/ft²
$698,900
Apr 25, 2024
-
$224/mo
Active
House
4
Beds
3
Baths
2,356 ft²
$275/ft²
$649,000
Feb 14, 2024
-
$222/mo
Active
House
5
Beds
3
Baths
2,266 ft²
$278/ft²
$629,900
Feb 1, 2024
-
$201/mo
In Contract
House
5
Beds
3
Baths
2,423 ft²
$289/ft²
$699,900
Apr 16, 2024
-
$147/mo
In Contract
Condo
3
Beds
3
Baths
3,094 ft²
$218/ft²
$675,000
Apr 5, 2024
-
$794/mo


































