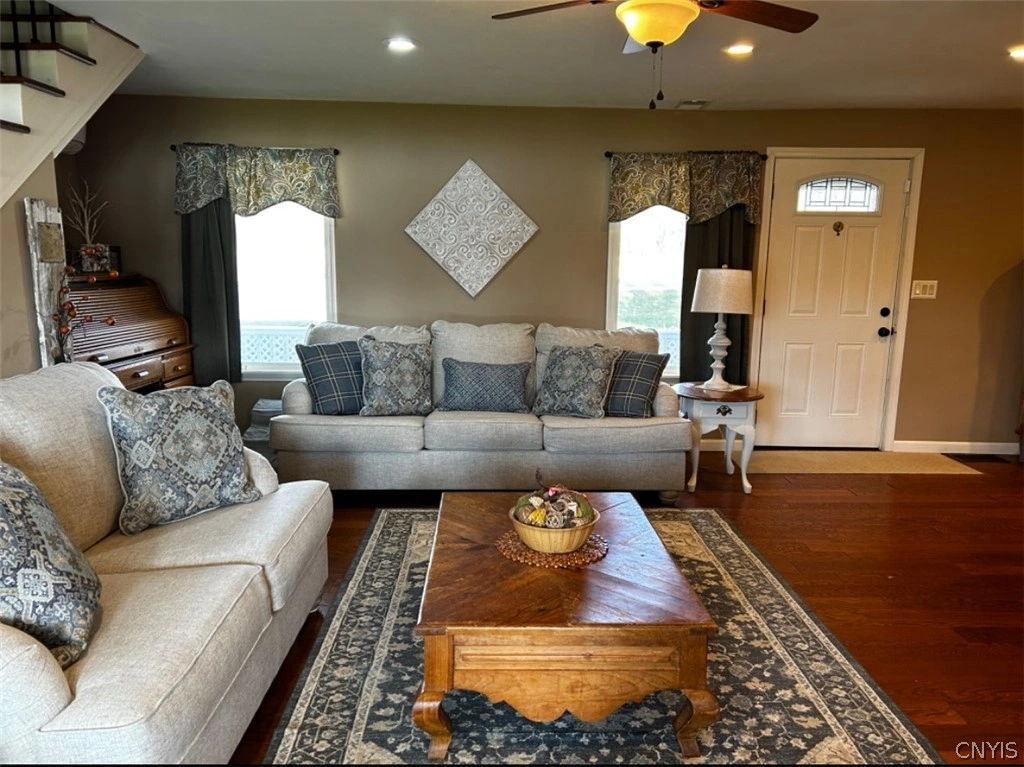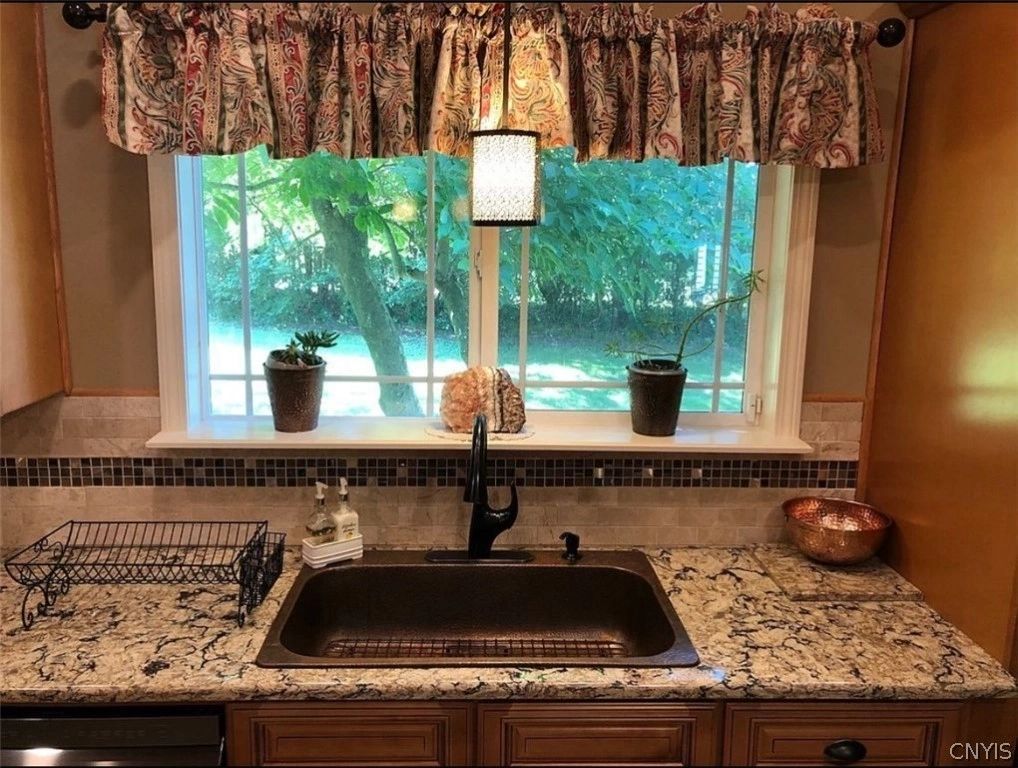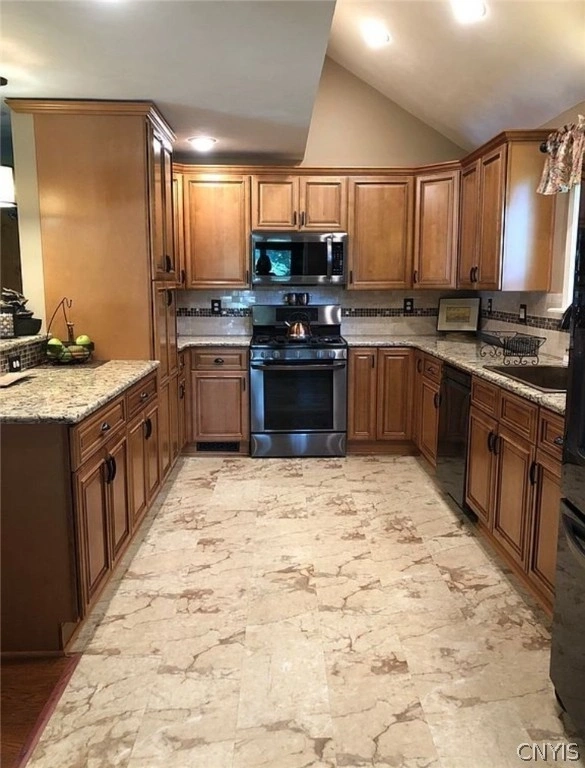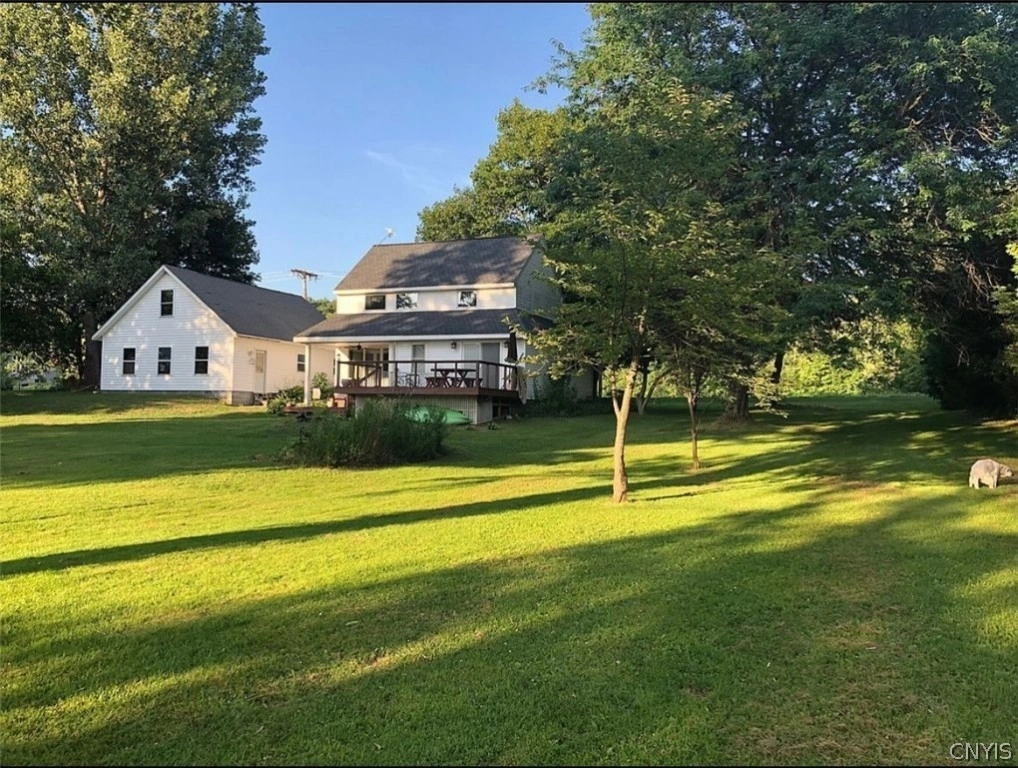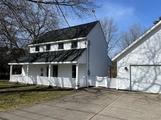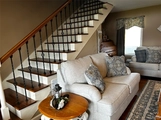$319,000
●
House -
In Contract
3763 County Route 57
Scriba, NY 13126
2 Beds
2 Baths
$1,875
Estimated Monthly
$0
HOA / Fees
4.09%
Cap Rate
About This Property
The opportunity to own a beautiful home on the Oswego River doesn't
come by often. Here is a beautiful 2100 sqft. home with 155 feet of
walk-in Oswego River frontage. With 2-beds, 2-baths, and a 2-car
garage, this home has been completely remodeled. Prepare to be
stunned with the quality workmanship that has been done on the
inside, while also being in awe of the waterfront scenery. The
hardwood floors can be found throughout nearly the entire home. The
renovated kitchen has plenty of storage and prep space, along with
LG appliances; Cambria custom counters. The living room is open and
airy, with amazing views of the Oswego River. The primary bedroom
suite is located on the second floor and is the perfect sanctuary
after a long day's work. The two renovated full baths can be found
on each floor. The entire house has new Andersen custom windows.
Outside the two-level deck is ideal for relaxing or entertaining,
as you soak in the unobstructed view of river of your water
frontage. There is also a large 2-car garage, big enough for not
only your cars, but also plenty of storage with a loft and 2 work
benches. Imagine having a waterfront park-like home and property
setting as your own.
Unit Size
-
Days on Market
-
Land Size
0.75 acres
Price per sqft
-
Property Type
House
Property Taxes
$308
HOA Dues
-
Year Built
1900
Listed By
Last updated: 12 days ago (NYSAMLS #S1532989)
Price History
| Date / Event | Date | Event | Price |
|---|---|---|---|
| Apr 29, 2024 | In contract | - | |
| In contract | |||
| Apr 20, 2024 | Listed by Century 21 Galloway Realty | $319,000 | |
| Listed by Century 21 Galloway Realty | |||
| Nov 20, 2006 | Sold to Joseph Tullo, Nancy Concadoro | $125,000 | |
| Sold to Joseph Tullo, Nancy Concadoro | |||
| Oct 4, 2001 | Sold to Brian Lavere | $4,500 | |
| Sold to Brian Lavere | |||
Property Highlights
Garage
Air Conditioning
Parking Details
Has Garage
Parking Features: Detached, Garage Door Opener
Garage Spaces: 2
Interior Details
Bedroom Information
Bedrooms: 2
Bedrooms on Main Level: 1
Bathroom Information
Full Bathrooms: 2
Bathrooms on Main Level: 1
Interior Information
Interior Features: Ceiling Fans, Separate Formal Living Room, Country Kitchen, Living Dining Room, Sliding Glass Doors, Natural Woodwork, Bedroomon Main Level, Bathin Primary Bedroom
Appliances: Dryer, Dishwasher, Gas Oven, Gas Range, Gas Water Heater, Refrigerator, Washer
Flooring Type: Hardwood, Tile, Varies
Room Information
Laundry Features: Main Level
Rooms: 9
Basement Information
Has Basement
Full
Exterior Details
Property Information
Frontage Length: 155
Property Condition: Resale
Year Built: 1900
Building Information
Foundation Details: Block, Stone
Roof: Asphalt
Window Features: Thermal Windows
Construction Materials: Vinyl Siding
Outdoor Living Structures: Open, Porch
Lot Information
AdjacentToPublicLand
Lot Size Dimensions: 155X147
Lot Size Acres: 0.75
Lot Size Square Feet: 32670
Land Information
Land Assessed Value: $0
Financial Details
Tax Assessed Value: $125,500
Tax Annual Amount: $3,698
Utilities Details
Cooling Type: Ductless
Heating Type: Ductless, Gas, Forced Air
Utilities: Cable Available, High Speed Internet Available, Water Available











