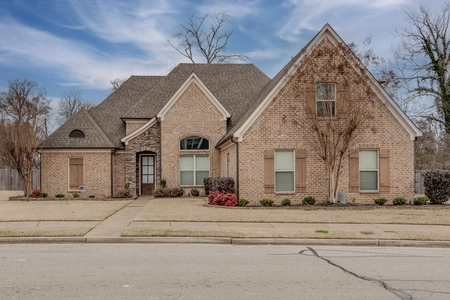$450,000 - $548,000
●
House -
Off Market
3754 Cobblewood Dr Drive
Southaven, MS 38672
5 Beds
3.5 Baths,
1
Half Bath
3368 Sqft
Sold Sep 08, 2017
$345,900
Buyer
$313,182
by Mutual Of Omaha Mortgage Inc
Mortgage Due Feb 01, 2051
Sold Jul 07, 2006
Transfer
Seller
About This Property
This luxury home has so much to offer an such an unbelievable price
in the heart of Southaven. The Gardens at Snowden Grove is a
quiet, quaint subdivision tucked in a peaceful spot-- yet highly
accessible to all the main attractions and thoroughfares in
Southaven.This house is something to see: 5 bedrooms, 3.5 bath,
3368 sq feet, new roof, 3-car garage, Kitchen with extras,
beautiful wood cabinets, Media Room with full size screen, pool
with half bath outside, tiered patios,lake views, wrought iron
fencing, professional landscaping for privacy, gorgeous foliage,
corner lot, 18' den walls w/floor-to-ceiling windows. Formal
entry with Swarovski Crystal Chandelier, DeSoto County Schools,
great location, great location, great location--all for an
unbelievable price. A massive arched window nestled in the
18' entry-way foyer was placed above the front door with side
lights. The elegant foyer has a Swarovski Crystal chandelier
hand-picked by the original owner. A keypad lock has been
installed on the door for easy entry. Beautiful, custom
landscaping using crepe myrtles and hedge bushes creates privacy on
the front corners and the back yard. It has exceptional foliage
landscaping throughout the grounds especially in the back yard.The
massive arch window opposite the den wall of 8 ceiling to floor
windows presents a magnificent show of natural light and sunsets
for a resort-like feel. The natural gas fireplace will add
some coziness in the winter. The den opens to a large
breakfast room with an entertaining snack bar to accommodate
get-togethers. This oversize breakfast room or entertaining
area has plenty of storage capacity in the built in wall of custom
cabinetry. All those pool-side entertaining dishes, platters,
pottery, tablecloths, candles and seasonal decorations will have an
organized spot! The oversize breakfast room/entertaining
room has a 10-pane door that opens to the inside and it has another
glass storm door with a large doggie door to the back yard pool and
patio area.The kitchen has more custom cabinetry with a sliding
spice rack, corner lazy Susan, deep drawer stacks under the custom
selected ceramic electric cooktop. This cooktop is truly unique
with several safety features that are a must see. A center
work island also has additional drawer and cabinet storage.
It will be hard to find a kitchen with this much built in,
custom cabinetry for this price! Granite countertops, double
ovens, under cabinet lighting, garbage disposal, dishwasher,
beautiful ceramic tile which blends well with custom cabinetry and
was chosen for effortless cleaning, a nice-sized pantry is in the
kitchen plus a second pantry is located across from the .... Wet
bar! The wet bar has a beverage refrigerator and yes...more
cabinets for beverage glassware, napkins, snacks, etc. The wet bar
and second pantry closet are positioned so that they can serve the
Kitchen or the Formal Dining Room.The Formal Dining Room to the
left of the Chandelier has ample room for a large dining table.
It has faux wood 2'' blinds for the large window and
custom-fitted faux wood blinds for the arch as well. It is
truly a grand feel.Opposite the Formal Dining Room to the right of
the Chandelier is a large, oversize office with bay windows and
matching faux wood 2'' wood blinds. This room could be
considered a hearth room or second den. This house is designed to
provide optimum organization and functionality, while at the same
time providing fantastic views of the pool and sunsets in the
backyard. The back yard has gorgeous view of the sunset from the
luxurious tiered patio overlooking the lake and built in swimming
pool and hot tub combination. The swimming pool has a slide, and
not just any old blue slide, but an oversize slide.
The manager has listed the unit size as 3368 square feet.
The manager has listed the unit size as 3368 square feet.
Unit Size
3,368Ft²
Days on Market
-
Land Size
0.60 acres
Price per sqft
$148
Property Type
House
Property Taxes
$268
HOA Dues
-
Year Built
2006
Price History
| Date / Event | Date | Event | Price |
|---|---|---|---|
| Apr 27, 2024 | No longer available | - | |
| No longer available | |||
| Mar 18, 2024 | In contract | - | |
| In contract | |||
| Nov 17, 2023 | Price Decreased |
$499,000
↓ $16K
(3.1%)
|
|
| Price Decreased | |||
| Oct 27, 2023 | Price Decreased |
$515,000
↓ $10K
(1.9%)
|
|
| Price Decreased | |||
| Oct 3, 2023 | Listed | $525,000 | |
| Listed | |||
Show More

Property Highlights
Fireplace
Air Conditioning
Building Info
Overview
Building
Neighborhood
Zoning
Geography
Comparables
Unit
Status
Status
Type
Beds
Baths
ft²
Price/ft²
Price/ft²
Asking Price
Listed On
Listed On
Closing Price
Sold On
Sold On
HOA + Taxes
In Contract
House
4
Beds
3.5
Baths
3,552 ft²
$128/ft²
$454,900
Aug 12, 2023
-
$178/mo
Active
House
3
Beds
3
Baths
2,196 ft²
$187/ft²
$409,900
Mar 10, 2024
-
$400/mo


















































































