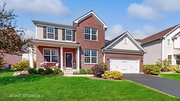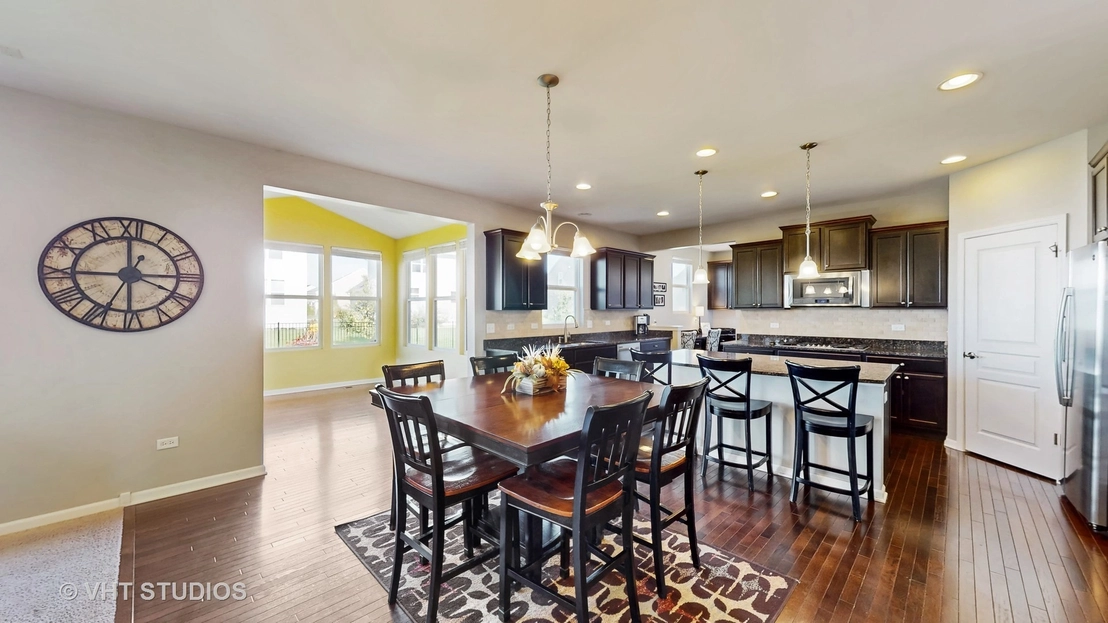











































1 /
44
Map
$684,000 - $834,000
●
House -
In Contract
3731 Birch Lane
Naperville, IL 60564
4 Beds
2.5 Baths,
1
Half Bath
3310 Sqft
Sold Oct 23, 2014
$508,868
Buyer
Seller
$379,336
by Jpmorgan Chase Bank Na
Mortgage Due Mar 01, 2041
About This Property
GORGEOUS CURB APPEAL AND THE FABULOUS FRONT PORCH WELCOMES FAMILY &
FRIENDS. MUCH DESIRED OPEN FLOOR PLAN WITH NUMEROUS UPGRADES AND IN
EXQUISITE CONDITION. SPACIOUS FOYER OPENS TO THE DINING ROOM AND
THE PRIVATE DEN/OFICE WITH FRENCH DOORS. THE LARGE FAMILY ROOM WITH
BEAUTIFUL FIREPLACE IS WIDE OPEN TO THE KITCHEN, SUNROOM AND
PLANNING CENTER. THE SPECTACULAR KITCHEN FEATURES A HARDWOD FLOOR,
STAINLESS STEEL APPLIANCES, ESPRESSO-FINISHED CUSTOM CABINETS,
GRANITE COUNTER TOPS, STONE SUBWAY TILE BACKSPLASH, LARGE CENTER
ISLAND WITH BREAKFAST BAR AND A LARGE EATING AREA. THE PLANNING
CENTER IS CONVENIENTLY LOCATED OFF THE KITCHEN WITH TWO
WORKSTATIONS & THE MUD ROOM HAS A BUILT-IN BOOT BENCH, COAT HOOKS,
STORAGE CABINET AND A COAT CLOSET. THE 2ND LEVEL HAS A LARGE LOFT
AND ALL THE SPACIOUS BEDROOMS HAVE WALK-IN CLOSETS. THE LUXURIOUS
MASTER BEDROOM SUITE FEATURES A TRAY CEILING, EXCEPTIONALLY LARGE
WALK-IN CLOSET AND BEATIFUL BATH. THE 2ND FLOOR LAUNDRY ROOM HAS
BUILT-IN CABINETS, A UTILITY SINK AND A FOLDING COUNTER. THE FULL
BASEMENT AWAITS YOUR FINISHING TOUCH. THE NEWS INCLUDE A ROOF IN
2019, BACKYARD FENCE IN 2020, 75 GALLON HOT WATER HEATER IN 2023
AND THE KITCHEN REFRIGERATOR IN 2023. ASHWOOD POINTE IS A QUIET &
FRIENDLY NEIGHBORHOOD AND YOU CAN WALK TO PETERSON ELEMENTARY
SCHOOL AND THE WOLF CROSSING COMMUNITY PARK. THIS HOME IS CLOSE TO
SHOPPING, RESTAURANTS, ENTERTAINMENT & THE TALL GRASS GREENWAY
TRAIL IN AWARD WINNING SCHOOL DISTRICT 204. PROJECTED CLOSE DATE OF
AUGUST 1, 2024 AS THE SELLERS ARE BUILDING A HOME. ENJOY!
The manager has listed the unit size as 3310 square feet.
The manager has listed the unit size as 3310 square feet.
Unit Size
3,310Ft²
Days on Market
-
Land Size
-
Price per sqft
$230
Property Type
House
Property Taxes
$1,038
HOA Dues
$575
Year Built
-
Listed By
Price History
| Date / Event | Date | Event | Price |
|---|---|---|---|
| Apr 5, 2024 | In contract | - | |
| In contract | |||
| Apr 1, 2024 | Listed | $759,900 | |
| Listed | |||
Property Highlights
Fireplace
Air Conditioning
Interior Details
Fireplace Information
Fireplace
Exterior Details
Exterior Information
Brick
Vinyl Siding
Building Info
Overview
Building
Neighborhood
Geography
Comparables
Unit
Status
Status
Type
Beds
Baths
ft²
Price/ft²
Price/ft²
Asking Price
Listed On
Listed On
Closing Price
Sold On
Sold On
HOA + Taxes
In Contract
House
4
Beds
5
Baths
3,737 ft²
$230/ft²
$859,000
Mar 5, 2024
-
$2,092/mo
In Contract
House
5
Beds
4
Baths
3,980 ft²
$211/ft²
$839,000
Feb 29, 2024
-
$2,096/mo
In Contract
House
5
Beds
4.5
Baths
3,421 ft²
$251/ft²
$857,170
Aug 1, 2023
-
$705/mo
In Contract
Townhouse
3
Beds
3.5
Baths
2,682 ft²
$280/ft²
$750,000
Feb 2, 2024
-
$1,897/mo
About Naperville
Similar Homes for Sale
Nearby Rentals

$3,200 /mo
- 3 Beds
- 2.5 Baths
- 1,783 ft²

$3,200 /mo
- 4 Beds
- 3.5 Baths
- 1,850 ft²














































