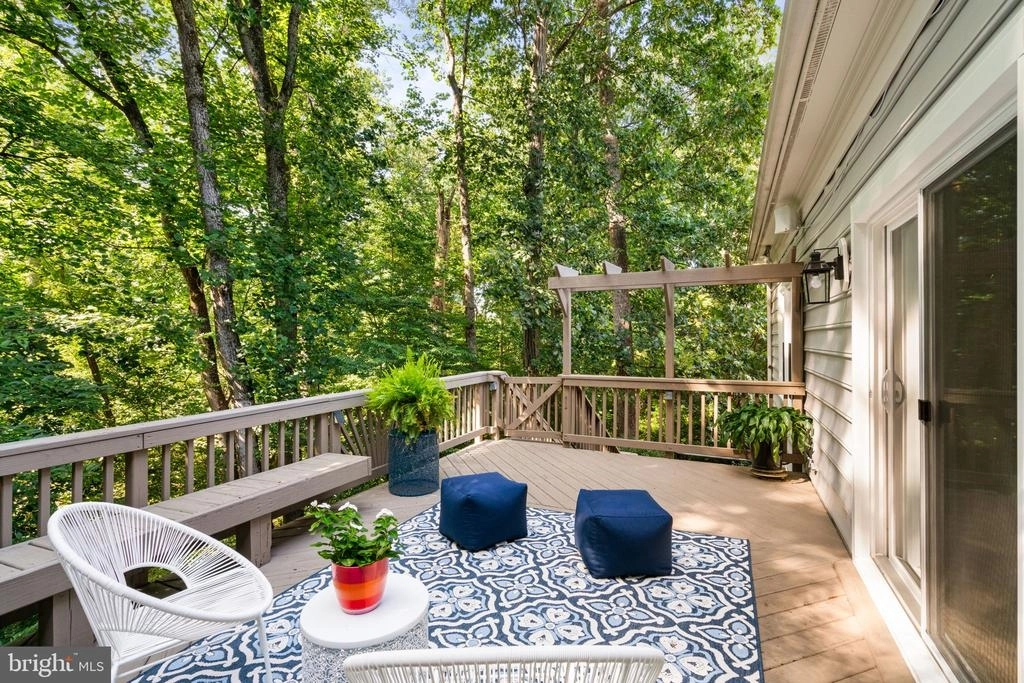$1,190,000
●
House -
Off Market
3728 SPICEWOOD DR
ANNANDALE, VA 22003
4 Beds
5 Baths,
1
Half Bath
3700 Sqft
$1,267,554
RealtyHop Estimate
-0.04%
Since Nov 1, 2023
DC-Washington
Primary Model
About This Property
Welcome home! Gorgeous brick front, just outside the beltway
nestled on a tranquil cul-de-sac with luxury renovations and 2-car
garage. This spacious home offers an open floor plan with 4
bedrooms, 4.5 bathrooms and a large, finished walk-out lower level.
The lot backs up to a wooded area, which lends to privacy
galore and the entire home is bathed in natural light. Enter
the sun-bathed two-story foyer which opens to refinished oak
hardwood floors and 9-foot ceilings. The main floor features
a beautifully renovated gourmet kitchen with quartz counter tops,
gas range, multi-ovens, pantry and peninsula for ample counter
space. The wine bar with fridge makes it perfect for
entertaining guests. French doors open to the private
upper-level deck overlooking nature. Cook out, entertain or relax
on the expansive two-level deck. The great room has a 20-foot
vaulted ceiling and a 14-foot stone fireplace - the perfect
gathering place. The spacious main floor also offers a large dining
room, formal living room and office, which features French doors
and custom cabinetry, the ideal space for working from home or
quiet study. Upper level has 3 bedrooms, each with its own en
suite with quartz counter tops and bathtubs. The primary
bedroom has a vaulted ceiling and enormous 20-foot walk-in closet.
The spa-like bath is where you can indulge in relaxation with
a whirlpool tub, frameless glass shower and private treed views.
Huge, lower-level walk-out rec room offers many options!
It has wide open space, a custom bar, large bedroom and full
bath, a workout room, huge storage room and additional closet
space. French doors open to the lower deck, which runs the
length of the house and is protected from rain. Relax on the
secluded porch swing and enjoy a good book surrounded by nature and
mature trees. The Mosaic District, Inova Hospital and 495 are
just minutes away and the Accotink trail is right around the
corner. Dining, shopping, entertainment, recreation and
transportation - you truly have everything at your fingertips.
And most importantly - in the Woodson School Pyramid and no
HOA!
Unit Size
3,700Ft²
Days on Market
56 days
Land Size
0.43 acres
Price per sqft
$343
Property Type
House
Property Taxes
$1,025
HOA Dues
-
Year Built
1997
Last updated: 7 months ago (Bright MLS #VAFX2144660)
Price History
| Date / Event | Date | Event | Price |
|---|---|---|---|
| Oct 20, 2023 | Sold | $1,190,000 | |
| Sold | |||
| Sep 26, 2023 | In contract | - | |
| In contract | |||
| Aug 25, 2023 | Listed by Samson Properties | $1,268,000 | |
| Listed by Samson Properties | |||



|
|||
|
Welcome home! Gorgeous brick front, just outside the beltway
nestled on a tranquil cul-de-sac with luxury renovations and 2-car
garage. This spacious home offers an open floor plan with 4
bedrooms, 4.5 bathrooms and a large, finished walk-out lower level.
The lot backs up to a wooded area, which lends to privacy galore
and the entire home is bathed in natural light. Enter the
sun-bathed two-story foyer which opens to refinished oak hardwood
floors and 9-foot ceilings. The main floor…
|
|||
| Jul 12, 2023 | No longer available | - | |
| No longer available | |||
| Jun 17, 2023 | Price Decreased |
$1,259,000
↓ $16K
(1.3%)
|
|
| Price Decreased | |||
Show More

Property Highlights
Garage
Air Conditioning
Fireplace
















































































































