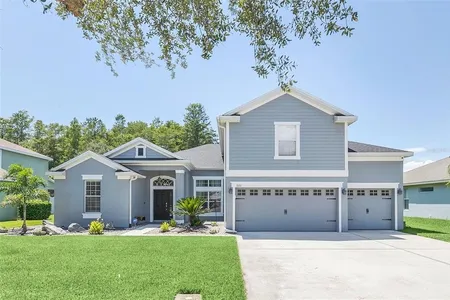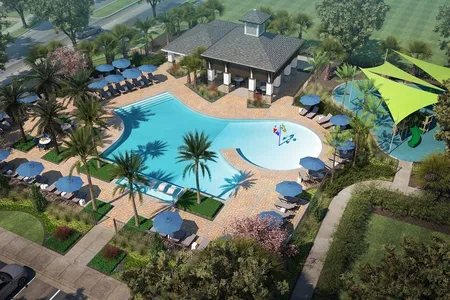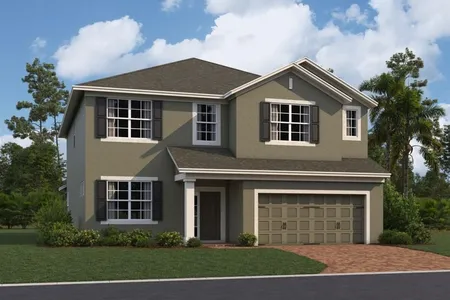

































1 /
34
Map
$615,000
●
House -
Off Market
3724 MARIETTA WAY
SAINT CLOUD, FL 34772
5 Beds
4 Baths
3387 Sqft
$612,712
RealtyHop Estimate
-0.37%
Since Nov 1, 2023
National-US
Primary Model
About This Property
Stevens Plantation welcomes you home with this spacious two-story
single-family home boasting over 3300 square feet of living space.
As you enter the home you can see your gorgeous custom pool and spa
as well as the pond in the rear of the house through the supersized
sliding glass doors. The kitchen features granite counters,
42"-inch cabinets, and a breakfast area overlooking the great room.
A bay window brings the outdoors in as it overlooks the pool ares.
The pool has an amazing custom spa with brick decor and a
waterfall! There is ample room to retreat back to your lanai and
enjoy a cool beverage with a waterfront view of the private
community pond. Brick pavers spread throughout the pool patio up
under the lanai to provide luxurious comfort while enjoying the
Florida Sunshine! This home features high-end tile throughout the
house. As you walk into the home you will have an elegant dining
room to the right and across the hall, you will have a private
bonus room. The hallway leads to a formal living area that leads
out into the pool area. The master suite is on the first floor,
looking over the pool with its own private entrance out to the
patio, the master bathroom boasts an oversized shower, curtain tub,
dual vanities, and a spacious his and her Walk-In closets. The
extra bedrooms are spacious and include large closet spaces. The
second level offers an open bonus room that leads into another
master bedroom, perfect for a multi-generational living option or
room for guests! With seemingly endless features, this home is
simply an amazing must see!
Unit Size
3,387Ft²
Days on Market
65 days
Land Size
0.22 acres
Price per sqft
$182
Property Type
House
Property Taxes
$673
HOA Dues
$67
Year Built
2006
Last updated: 8 months ago (Stellar MLS #O6133807)
Price History
| Date / Event | Date | Event | Price |
|---|---|---|---|
| Oct 19, 2023 | Sold to Benjamin James Canfield, Br... | $615,000 | |
| Sold to Benjamin James Canfield, Br... | |||
| Aug 27, 2023 | In contract | - | |
| In contract | |||
| Aug 14, 2023 | Listed by CHOICE ONE REALTY LLC | $615,000 | |
| Listed by CHOICE ONE REALTY LLC | |||
| Oct 5, 2015 | Sold to Steven Frederick Jacobson, ... | $300,000 | |
| Sold to Steven Frederick Jacobson, ... | |||
| Apr 14, 2008 | Sold to Henry M Hatcher, Virginia C... | $385,000 | |
| Sold to Henry M Hatcher, Virginia C... | |||
Property Highlights
Garage
Air Conditioning
With View
Building Info
Overview
Building
Neighborhood
Zoning
Geography
Comparables
Unit
Status
Status
Type
Beds
Baths
ft²
Price/ft²
Price/ft²
Asking Price
Listed On
Listed On
Closing Price
Sold On
Sold On
HOA + Taxes
Sold
House
5
Beds
4
Baths
3,612 ft²
$149/ft²
$539,000
Jul 4, 2023
$539,000
Aug 21, 2023
$466/mo
House
5
Beds
4
Baths
3,253 ft²
$188/ft²
$610,000
May 26, 2023
$610,000
Sep 5, 2023
$64/mo
House
5
Beds
4
Baths
3,642 ft²
$143/ft²
$520,000
May 22, 2023
$520,000
Aug 21, 2023
$789/mo
House
5
Beds
3
Baths
2,791 ft²
$179/ft²
$500,000
Mar 8, 2023
$500,000
Sep 27, 2023
$691/mo
Sold
House
4
Beds
3
Baths
2,631 ft²
$189/ft²
$497,135
Aug 10, 2023
$497,135
Sep 27, 2023
$89/mo
Sold
House
4
Beds
3
Baths
2,150 ft²
$221/ft²
$475,000
Aug 9, 2023
$475,000
Sep 7, 2023
$309/mo
In Contract
House
5
Beds
4
Baths
3,508 ft²
$201/ft²
$705,000
Aug 28, 2023
-
$644/mo
In Contract
House
5
Beds
3
Baths
2,879 ft²
$195/ft²
$560,000
Jul 17, 2023
-
$573/mo
Active
House
5
Beds
4
Baths
3,556 ft²
$187/ft²
$665,500
Aug 30, 2023
-
$461/mo
In Contract
House
5
Beds
5
Baths
3,756 ft²
$186/ft²
$699,990
Aug 30, 2023
-
$461/mo
Active
House
4
Beds
3
Baths
3,237 ft²
$178/ft²
$575,000
Aug 11, 2023
-
$562/mo
About Stevens Plantation
Similar Homes for Sale

$575,000
- 4 Beds
- 3 Baths
- 3,237 ft²

$665,500
- 5 Beds
- 3 Baths
- 3,556 ft²






































