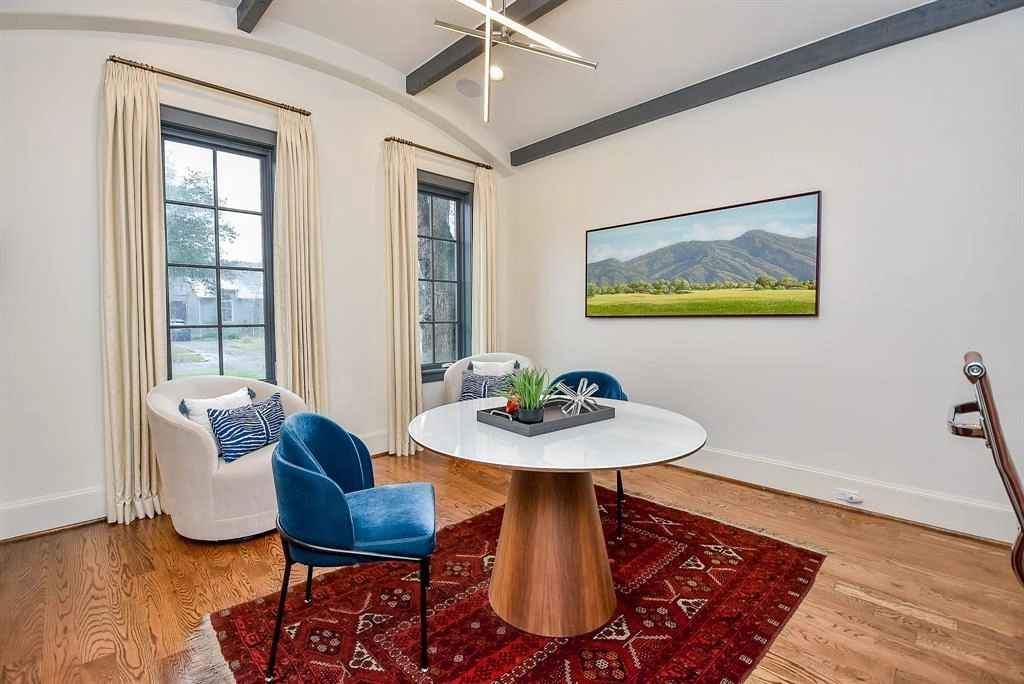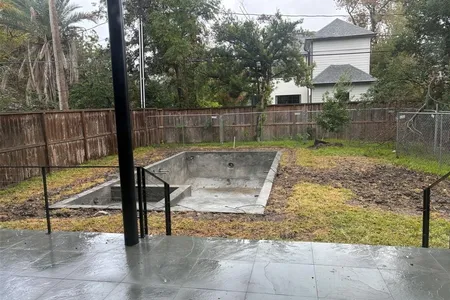



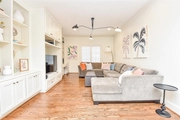



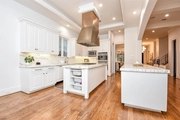






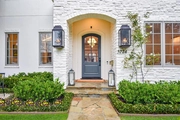







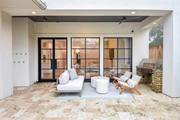





1 /
29
Map
$3,000,000
●
House -
In Contract
3724 Darcus Street
Southside Place, TX 77005
5 Beds
7 Baths,
1
Half Bath
4837 Sqft
$18,395
Estimated Monthly
$0
HOA / Fees
-0.07%
Cap Rate
About This Property
Welcome to 3724 Darcus - a Southside Place charmer blending luxury
with all the comforts of home. 4 bedrooms on the 2nd floor, a
flexible 5th bedroom with an ensuite on the 3rd floor and an
additional 460 sq. ft garage apartment with a full bath. Heated
pool/spa with water features and travertine decking. Rich wood
floors throughout accented by herringbone at the entry. Downstairs
has an office and both formals with a butler's pantry/bar and a
walk-in wine storage room. Gourmet kitchen with marble countertops,
double island and breakfast banquette. Steel frame glass doors at
the back of the home. The second floor, in addition to the
bedrooms, has an upstairs family room/gameroom and a convenient
laundry room. Primary bathroom recently updated with soaking tub
and marble flooring and tile. Covered patio with a gas grill.
Southside Place is highly sought after for its community amenities
including sport fields, clubhouse, pool, park and programs.
Unit Size
4,837Ft²
Days on Market
-
Land Size
0.17 acres
Price per sqft
$620
Property Type
House
Property Taxes
$3,664
HOA Dues
-
Year Built
2003
Listed By
Last updated: 3 months ago (HAR #56324535)
Price History
| Date / Event | Date | Event | Price |
|---|---|---|---|
| Mar 10, 2024 | In contract | - | |
| In contract | |||
| Feb 7, 2024 | Price Decreased |
$3,000,000
↓ $200K
(6.3%)
|
|
| Price Decreased | |||
| Feb 7, 2024 | Listed by Benevides & Associates | $3,200,000 | |
| Listed by Benevides & Associates | |||
| Jun 24, 2019 | Sold to Elizabeth N Briceno, Jose A... | $1,991,900 | |
| Sold to Elizabeth N Briceno, Jose A... | |||
Property Highlights
Air Conditioning
Fireplace
Parking Details
Has Garage
Garage Features: Detached Garage
Garage: 2 Spaces
Interior Details
Bedroom Information
Bedrooms: 5
Bedrooms: All Bedrooms Up, En-Suite Bath, Sitting Area, Walk-In Closet
Bathroom Information
Full Bathrooms: 6
Half Bathrooms: 1
Master Bathrooms: 0
Interior Information
Interior Features: Alarm System - Owned, Fire/Smoke Alarm, High Ceiling, Refrigerator Included, Wet Bar, Window Coverings
Laundry Features: Electric Dryer Connections, Gas Dryer Connections, Washer Connections
Kitchen Features: Breakfast Bar, Butler Pantry, Island w/ Cooktop, Kitchen open to Family Room, Under Cabinet Lighting, Walk-in Pantry
Flooring: Wood
Fireplaces: 1
Fireplace Features: Gas Connections, Wood Burning Fireplace
Living Area SqFt: 4837
Exterior Details
Property Information
Ownership Type: Full Ownership
Year Built: 2003
Year Built Source: Appraisal District
Construction Information
Home Type: Single-Family
Architectural Style: English, Traditional
Construction materials: Stone, Stucco
Foundation: Slab
Roof: Composition
Building Information
Exterior Features: Back Yard Fenced, Detached Gar Apt /Quarters, Outdoor Kitchen, Patio/Deck, Spa/Hot Tub, Sprinkler System
Lot Information
Lot size: 0.1722
Financial Details
Total Taxes: $43,972
Tax Year: 2023
Tax Rate: 1.987
Parcel Number: 056-059-000-0016
Compensation Disclaimer: The Compensation offer is made only to participants of the MLS where the listing is filed
Compensation to Buyers Agent: 3%
Utilities Details
Heating Type: Central Gas
Cooling Type: Central Electric
Sewer Septic: Public Sewer, Public Water
Location Details
Location: R on Weslayan from SW Freeway headed Downtown; L on University; Sharp right on Auden; L on Darcus. House will he on your right
Subdivision: Southside Place
Access: Driveway Gate
Building Info
Overview
Building
Neighborhood
Geography
Comparables
Unit
Status
Status
Type
Beds
Baths
ft²
Price/ft²
Price/ft²
Asking Price
Listed On
Listed On
Closing Price
Sold On
Sold On
HOA + Taxes
Sold
House
5
Beds
7
Baths
5,571 ft²
$2,800,000
Oct 14, 2022
$2,520,000 - $3,080,000
Nov 22, 2022
-
Sold
House
5
Beds
6
Baths
5,590 ft²
$3,400,000
Oct 1, 2019
$3,060,000 - $3,740,000
Mar 23, 2020
$2,032/mo
Sold
House
5
Beds
6
Baths
5,569 ft²
$3,550,000
Jan 3, 2022
$3,195,000 - $3,905,000
Feb 4, 2022
$5,290/mo
Sold
House
5
Beds
5
Baths
6,026 ft²
$3,000,000
May 25, 2022
$2,700,000 - $3,300,000
Sep 9, 2022
$4,251/mo
Sold
House
6
Beds
7
Baths
5,746 ft²
$3,014,500
Jun 23, 2023
$2,713,000 - $3,315,000
Jul 31, 2023
$3,081/mo
Sold
House
4
Beds
8
Baths
5,883 ft²
$3,325,000
Jul 31, 2020
$2,993,000 - $3,657,000
Apr 28, 2021
$2,261/mo
In Contract
House
5
Beds
6
Baths
5,463 ft²
$613/ft²
$3,349,000
Jan 24, 2023
-
$2,200/mo
In Contract
House
5
Beds
7
Baths
6,809 ft²
$507/ft²
$3,450,000
Dec 14, 2023
-
$4,653/mo
Active
House
4
Beds
5
Baths
5,159 ft²
$484/ft²
$2,499,000
Mar 6, 2024
-
$4,051/mo
Active
House
4
Beds
5
Baths
5,169 ft²
$503/ft²
$2,599,000
Mar 8, 2024
-
$3,672/mo
Active
House
4
Beds
5
Baths
4,042 ft²
$692/ft²
$2,799,000
Dec 28, 2023
-
$1,854/mo
About Southwest Houston
Similar Homes for Sale
Nearby Rentals

$3,635 /mo
- 1 Bed
- 1 Bath
- 1,015 ft²

$3,600 /mo
- 2 Beds
- 2 Baths
- 1,681 ft²






















