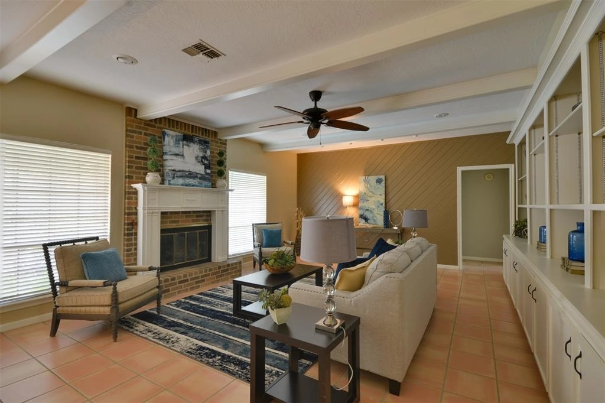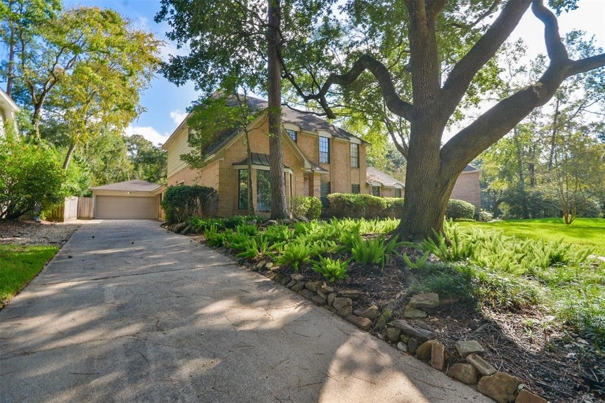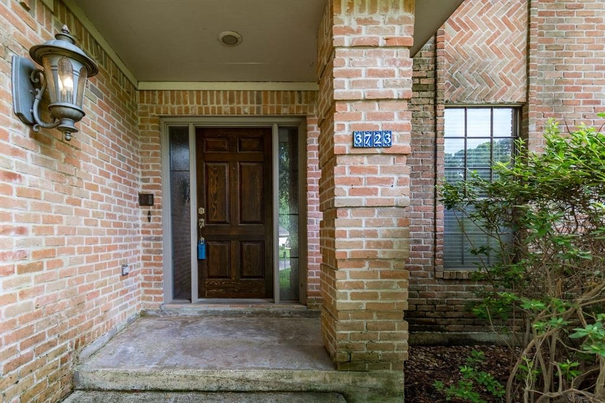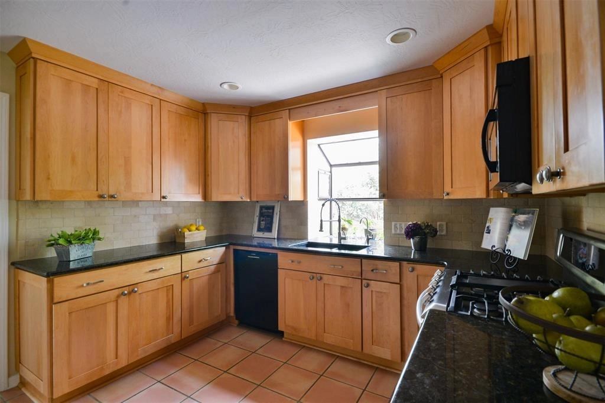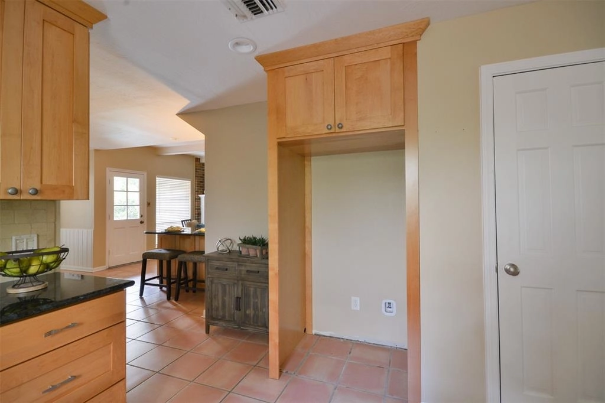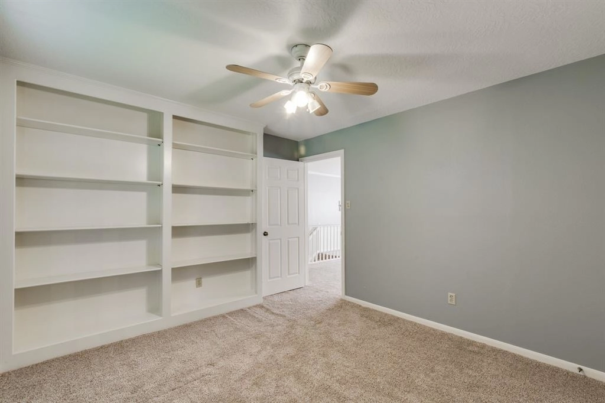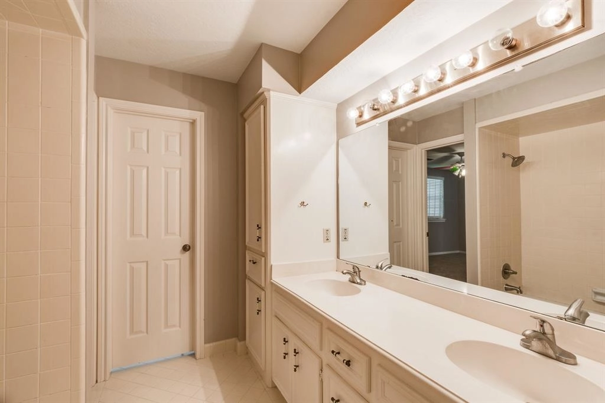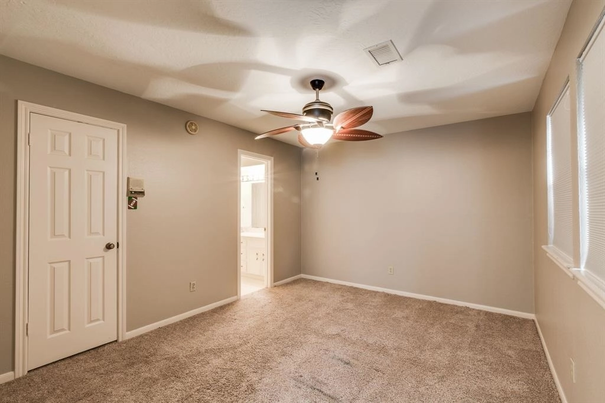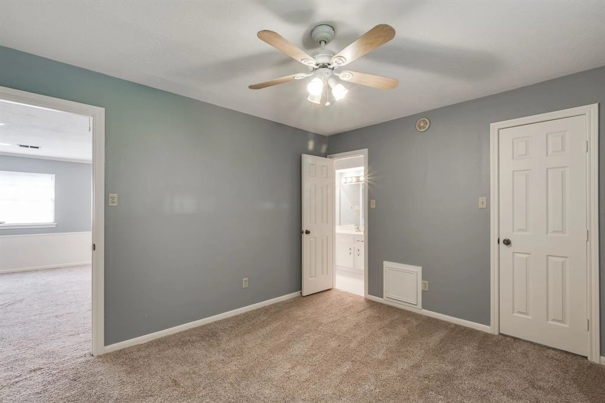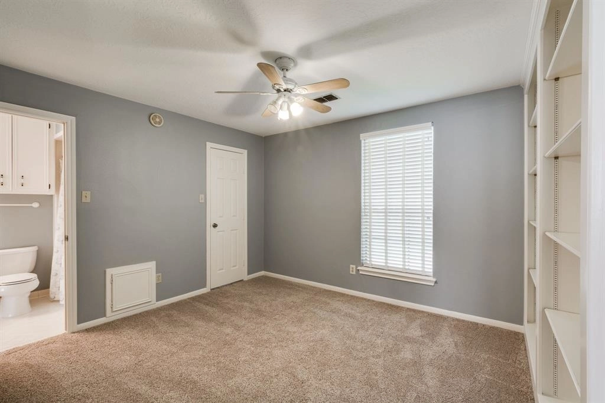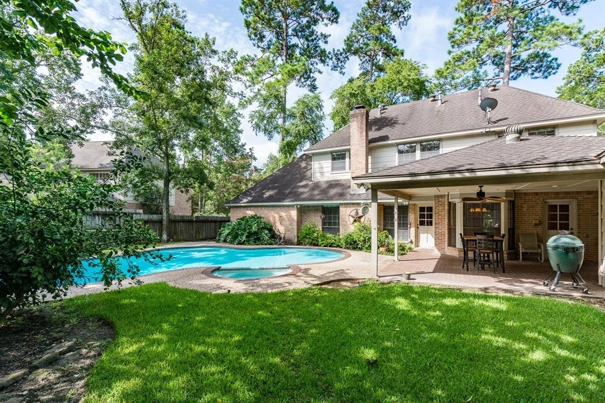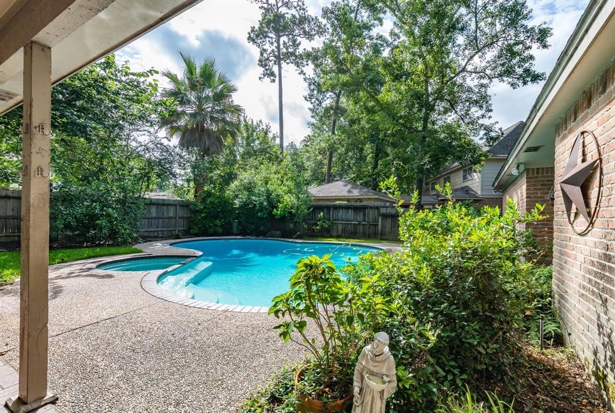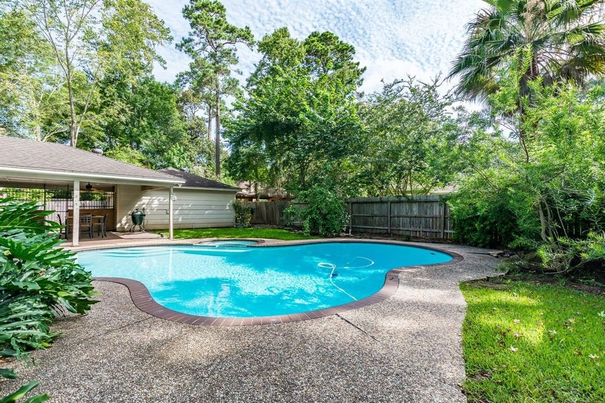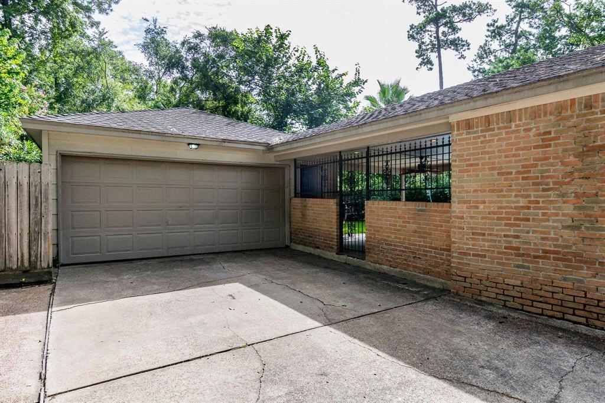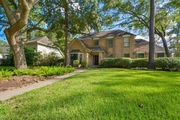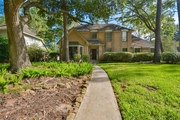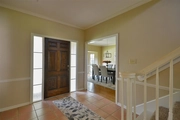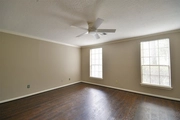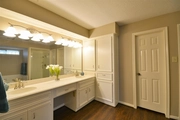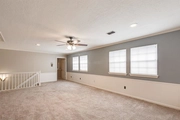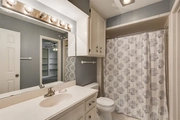$460,593*
●
House -
Off Market
3723 Wildwood Ridge Drive
Kingwood, TX 77339
4 Beds
4 Baths,
1
Half Bath
3387 Sqft
$283,000 - $345,000
Reference Base Price*
46.27%
Since Jan 1, 2020
National-US
Primary Model
Sold Dec 12, 2019
$350,300
Seller
$280,250
by Keller Mortgage Llc
Mortgage Due Jan 01, 2040
Sold Nov 22, 2004
$187,500
Buyer
Seller
$150,000
by Usaa Fsb
Mortgage Due Dec 01, 2034
About This Property
Bear Branch gem with pool! This home is nestled on a gorgeous tree
lined street with so many upgrades. From shaker style cabinets and
granite counter tops, the kitchen boasts a gas cooktop and double
ovens. There is a large work area or entertaining area where the
wet bar once was which is open to the living area.The stone subway
tile backsplash is timeless! The half bath remodel with an antique
cabinet with wall faucet is a custom delight! So much added
character and charm. The master retreat is located on the first
floor with en suite with double sinks a soaking tub and shower with
seamless glass doors. All fixtures in all baths have been replaced.
The over sized dining room and study have bamboo flooring....the
study has additional pocket doors for privacy. The upstairs has 3
additional bedrooms and 2 full baths and a very large gameroom.So
much spac The outdoor space has a pool and covered patio for all of
your entertaining needs.Centrally located
The manager has listed the unit size as 3387 square feet.
The manager has listed the unit size as 3387 square feet.
Unit Size
3,387Ft²
Days on Market
-
Land Size
-
Price per sqft
$93
Property Type
House
Property Taxes
$639
HOA Dues
-
Year Built
1980
Price History
| Date / Event | Date | Event | Price |
|---|---|---|---|
| Dec 29, 2019 | No longer available | - | |
| No longer available | |||
| Oct 23, 2019 | No longer available | - | |
| No longer available | |||
| Oct 6, 2019 | Listed | $314,900 | |
| Listed | |||
| Aug 7, 2019 | Price Decreased |
$314,900
↓ $10K
(3.1%)
|
|
| Price Decreased | |||
| Jul 6, 2019 | Listed | $324,900 | |
| Listed | |||

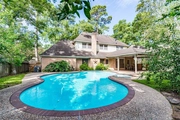
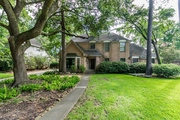
|
|||
|
REDUCED AND BACK ON MARKET! Bear Branch gem with pool! This home is
nestled on a gorgeous tree lined street with so many upgrades. From
shaker style cabinets and granite counter tops, the kitchen boasts
a gas cooktop and double ovens. There is a large work area or
entertaining area where the wet bar once was which is open to the
living area.The stone subway tile backsplash is timeless! The half
bath remodel with an antique cabinet with wall faucet is a custom
delight! So much added…
|
|||
Property Highlights
Fireplace
Air Conditioning
Garage




