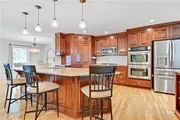



























1 /
28
Map
$274,250*
●
House -
Off Market
3723 E 104th Street
Kansas City, MO 64137
3 Beds
2 Baths
1740 Sqft
$248,000 - $302,000
Reference Base Price*
-0.27%
Since Aug 1, 2023
National-US
Primary Model
Sold Jul 13, 2023
$628,425
$472,500
by Federal Housing Commissioner
Mortgage Due Aug 07, 2053
Sold Mar 03, 1998
$88,500
Buyer
Seller
$90,450
by Hillcrest Bank
Mortgage Due Mar 01, 2028
About This Property
TIMELESS AND BEAUTIFULLY UPDATED! Inviting, Light and Bright Main
floor has been Completely Opened UP! Chef's DREAM Kitchen includes
large eat-in island, tons of gorgeous stained cabinets and counter
space, granite counter tops, double built-in oven, gas cooktop and
pantry! HUGE Great Room with Fireplace--Perfect for Entertaining!
Upstairs find the Master Suite with 2 Closets, Updated bath with
walk-in shower including built-in shelves! 2 More Bedrooms and a 2
Updated Full Bath including whirlpool tub on bedroom level. Enjoy
the summer evenings from your screened in porch, overlooking
fenced, backyard! Lush landscaping greets you! All NEW
Windows through out! Anderson! Unfinished basement and bonus attic
space takes care of all your storage needs! Great location! Nothing
left to do but Move-In!
The manager has listed the unit size as 1740 square feet.
The manager has listed the unit size as 1740 square feet.
Unit Size
1,740Ft²
Days on Market
-
Land Size
0.24 acres
Price per sqft
$158
Property Type
House
Property Taxes
-
HOA Dues
$75
Year Built
1970
Price History
| Date / Event | Date | Event | Price |
|---|---|---|---|
| Jul 13, 2023 | No longer available | - | |
| No longer available | |||
| Jul 13, 2023 | Sold | $628,425 | |
| Sold | |||
| Jun 12, 2023 | In contract | - | |
| In contract | |||
| May 31, 2023 | Listed | $275,000 | |
| Listed | |||
| Mar 3, 1998 | Sold to David Healy, Moira C Healy | $88,500 | |
| Sold to David Healy, Moira C Healy | |||
Property Highlights
Air Conditioning
Building Info
Overview
Building
Neighborhood
Geography
Comparables
Unit
Status
Status
Type
Beds
Baths
ft²
Price/ft²
Price/ft²
Asking Price
Listed On
Listed On
Closing Price
Sold On
Sold On
HOA + Taxes
Active
House
4
Beds
2.5
Baths
2,378 ft²
$116/ft²
$275,000
May 25, 2023
-
$75/mo
Active
House
5
Beds
2.5
Baths
2,568 ft²
$117/ft²
$300,000
May 17, 2023
-
$75/mo
In Contract
House
4
Beds
4.5
Baths
4,676 ft²
$60/ft²
$280,000
Jun 8, 2023
-
$50/mo

































